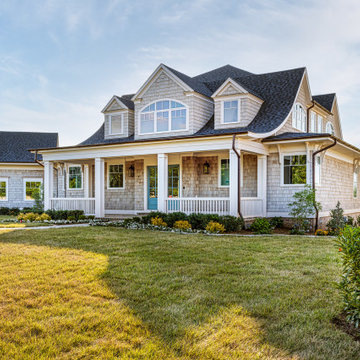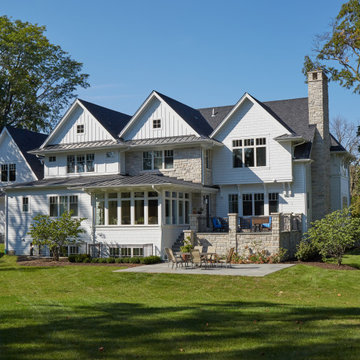青い家の外観 (ウッドシングル張り) の写真
絞り込み:
資材コスト
並び替え:今日の人気順
写真 1〜20 枚目(全 165 枚)
1/5

ニューヨークにあるお手頃価格の小さなビーチスタイルのおしゃれな家の外観 (ウッドシングル張り、ビニールサイディング) の写真
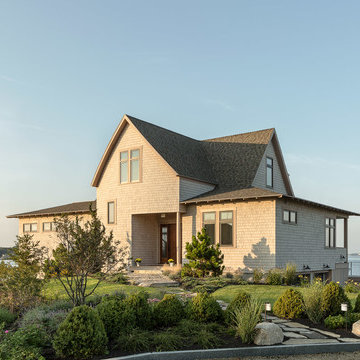
This custom Maine home overlooks a small bay creating incredible ocean views.
ポートランド(メイン)にあるビーチスタイルのおしゃれな家の外観 (ウッドシングル張り) の写真
ポートランド(メイン)にあるビーチスタイルのおしゃれな家の外観 (ウッドシングル張り) の写真

Beautiful Custom Ranch with gray vinyl shakes and clapboard siding.
ボストンにある高級な中くらいなトラディショナルスタイルのおしゃれな家の外観 (ビニールサイディング、ウッドシングル張り) の写真
ボストンにある高級な中くらいなトラディショナルスタイルのおしゃれな家の外観 (ビニールサイディング、ウッドシングル張り) の写真
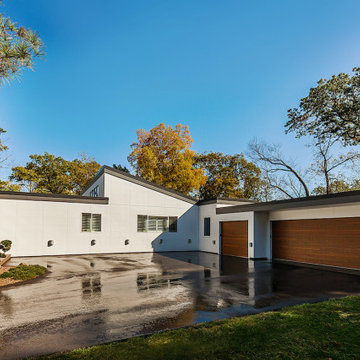
An addition with clerestory windows adds interest to the exterior experience. Part of a whole-home renovation and addition by Meadowlark Design+Build in Ann Arbor, Michigan. Professional photography by Jeff Garland.
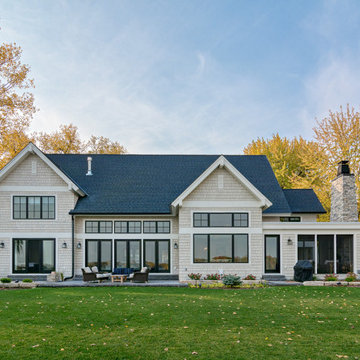
Beautiful backside of our new build - along lake.
ミネアポリスにあるトラディショナルスタイルのおしゃれな家の外観 (ウッドシングル張り) の写真
ミネアポリスにあるトラディショナルスタイルのおしゃれな家の外観 (ウッドシングル張り) の写真

one container house design have exterior design with stylish glass design, some plants, fireplace with chairs, also a small container as store room.
ボストンにあるお手頃価格のミッドセンチュリースタイルのおしゃれな家の外観 (メタルサイディング、ウッドシングル張り) の写真
ボストンにあるお手頃価格のミッドセンチュリースタイルのおしゃれな家の外観 (メタルサイディング、ウッドシングル張り) の写真

The front facade of Haddonfield House features large expanses of glass to provide ample natural lighting to interior spaces. A central glass space connects the two structures into one cohesive modern home.
Photography (c) Jeffrey Totaro, 2021
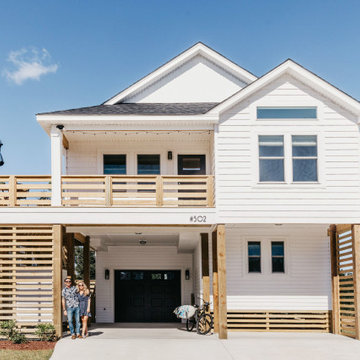
Black and White Coastal Beach Box Home, Wood Balcony, Black Doors, Market Lights on Balcony, Home on Stilts
サンディエゴにあるラグジュアリーな中くらいなビーチスタイルのおしゃれな家の外観 (ビニールサイディング、ウッドシングル張り) の写真
サンディエゴにあるラグジュアリーな中くらいなビーチスタイルのおしゃれな家の外観 (ビニールサイディング、ウッドシングル張り) の写真

The Coastal Clark Falls is proof that you don’t need to live near the ocean to appreciate the soft tones and clean aesthetic of coastal architecture. Two levels of modern clean lines, coastal colors, and a sense of place and relaxation. An open, airy floor plan connects an inviting great room, a smart kitchen layout, and a dining nook surrounded in natural light. The main level owner suite is adjoined by a bathroom complete with double vanities, freestanding tub, and spacious shower. Bedrooms connect to a shared bathroom, and a bonus room with an additional bathroom means there’s room for everything and everyone in your life.
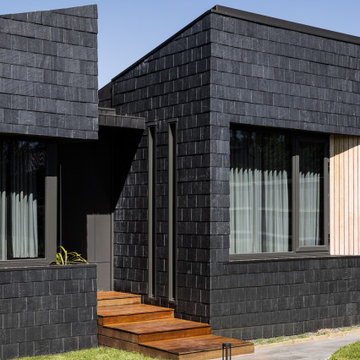
Slate shingles
Australian timber
メルボルンにあるお手頃価格の中くらいなコンテンポラリースタイルのおしゃれな家の外観 (ウッドシングル張り) の写真
メルボルンにあるお手頃価格の中くらいなコンテンポラリースタイルのおしゃれな家の外観 (ウッドシングル張り) の写真
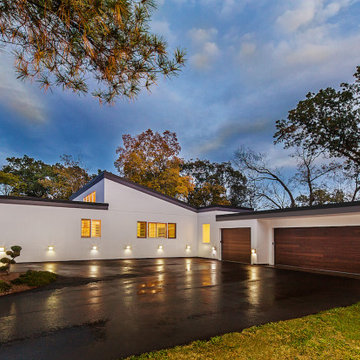
An addition with clerestory windows adds interest to the exterior experience. Part of a whole-home renovation and addition by Meadowlark Design+Build in Ann Arbor, Michigan. Professional photography by Jeff Garland.
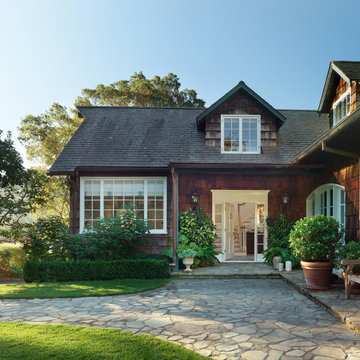
This large gated estate includes one of the original Ross cottages that served as a summer home for people escaping San Francisco's fog. We took the main residence built in 1941 and updated it to the current standards of 2020 while keeping the cottage as a guest house. A massive remodel in 1995 created a classic white kitchen. To add color and whimsy, we installed window treatments fabricated from a Josef Frank citrus print combined with modern furnishings. Throughout the interiors, foliate and floral patterned fabrics and wall coverings blur the inside and outside worlds.
青い家の外観 (ウッドシングル張り) の写真
1



