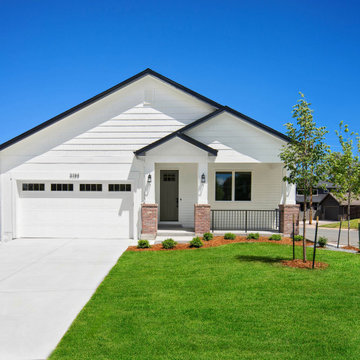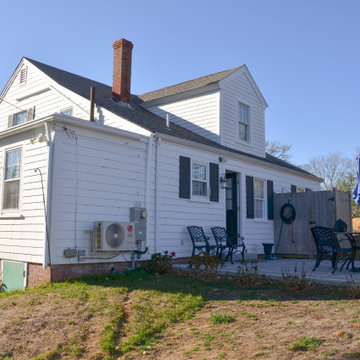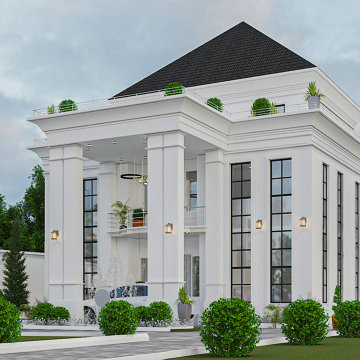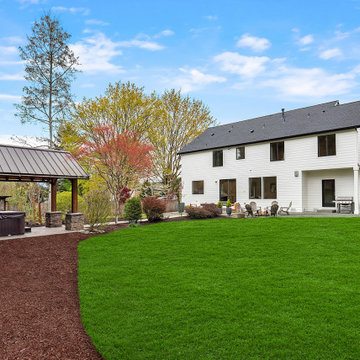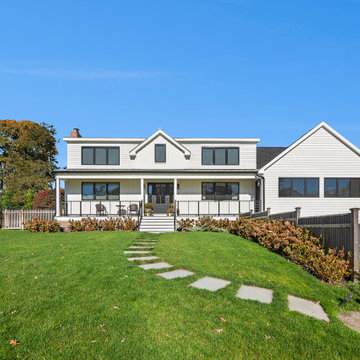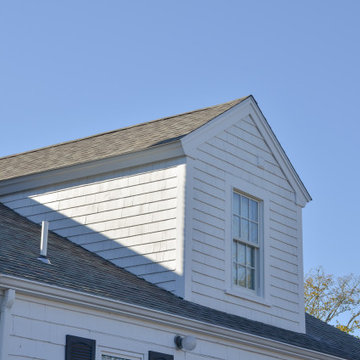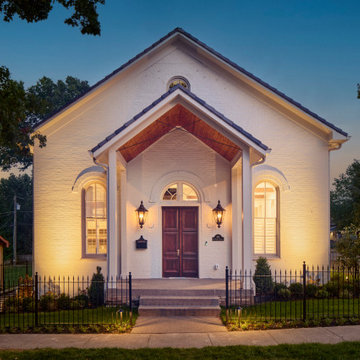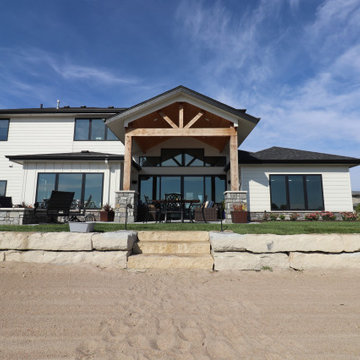青い家の外観 (ウッドシングル張り) の写真
絞り込み:
資材コスト
並び替え:今日の人気順
写真 1〜20 枚目(全 27 枚)
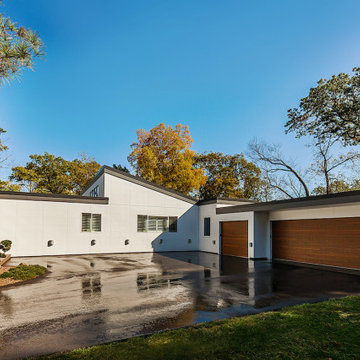
An addition with clerestory windows adds interest to the exterior experience. Part of a whole-home renovation and addition by Meadowlark Design+Build in Ann Arbor, Michigan. Professional photography by Jeff Garland.
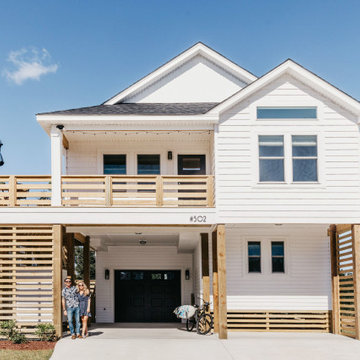
Black and White Coastal Beach Box Home, Wood Balcony, Black Doors, Market Lights on Balcony, Home on Stilts
サンディエゴにあるラグジュアリーな中くらいなビーチスタイルのおしゃれな家の外観 (ビニールサイディング、ウッドシングル張り) の写真
サンディエゴにあるラグジュアリーな中くらいなビーチスタイルのおしゃれな家の外観 (ビニールサイディング、ウッドシングル張り) の写真
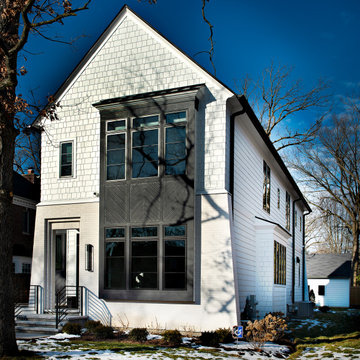
This new construction home tells a story through it’s clean lines and alluring details. Our clients, a young family moving from the city, wanted to create a timeless home for years to come. Working closely with the builder and our team, their dream home came to life. Key elements include the large island, black accents, tile design and eye-catching fixtures throughout. This project will always be one of our favorites.
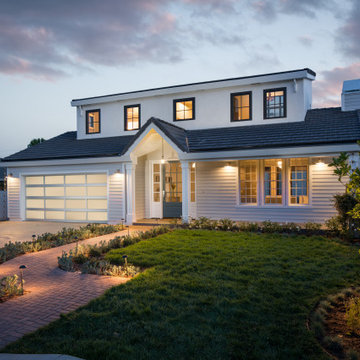
Type: Single Family Residential
Floor Area: 4,000 SQ.FT.
Program: 5 Bed 6.5 Bath
ロサンゼルスにある中くらいなトランジショナルスタイルのおしゃれな家の外観 (ビニールサイディング、ウッドシングル張り) の写真
ロサンゼルスにある中くらいなトランジショナルスタイルのおしゃれな家の外観 (ビニールサイディング、ウッドシングル張り) の写真
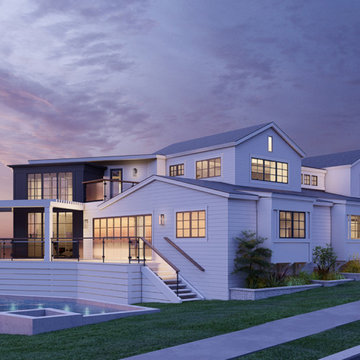
The homeowner's hired sk7 to help them create a design for their existing home located in Sunset Cliffs, San Diego. The existing home has quite a few challenges for meeting municipal codes, avoiding a coastal development permit, and making the exterior look beautiful. This is the design sk7 has developed working hand-in-hand with the awesome homeowners.
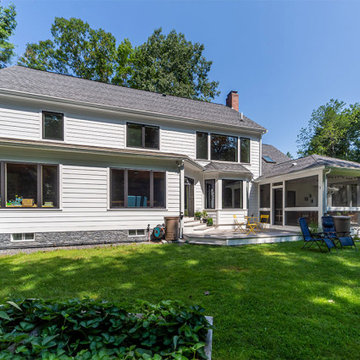
This is one of our favorite projects to date because of the beautiful modern farmhouse look achieved here.
The homeowners chose to replace their siding using our GorillaPlank™ Siding System featuring Everlast Composite Siding and their windows with Ebony-colored Marvin Windows!
Location: Carlisle, MA 01741
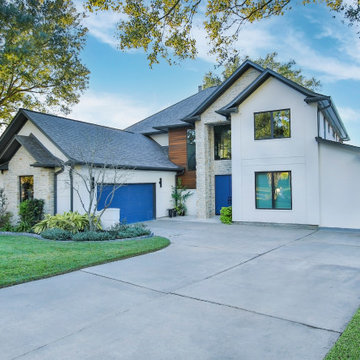
Modern architecture on Lake Conroe. Its design was renovated with sleek lines, accents of panel wood, large-scale windows and pops of bold cerulean blue.
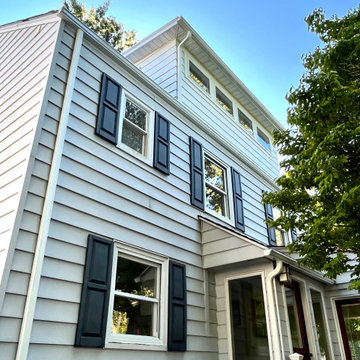
Our clients were looking to create more living space on their 3rd floor and at the same time enhance the overall look of their home.
We added 2 dormers in the front of the house, a larger dormer in the back and we also added a small awning porch in the front of the house.
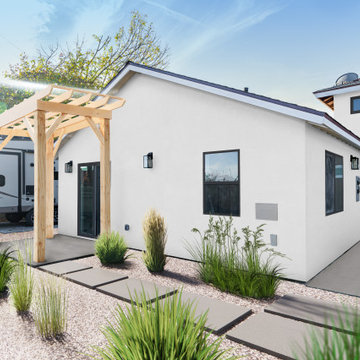
Introducing a stunning new construction that brings modern home design to life - a complete ADU remodel with exquisite features and contemporary touches that are sure to impress. The single wall kitchen layout is a standout feature, complete with sleek grey cabinetry, a clean white backsplash, and sophisticated stainless steel fixtures. Adorned with elegant white marble countertops and light hardwood floors that seamlessly flow throughout the space, this kitchen is not just visually appealing, but also functional and practical for daily use. The spacious bedroom is equally impressive, boasting a beautiful bathroom with luxurious marble details that exude a sense of indulgence and sophistication. With its sleek modern design and impeccable craftsmanship, this ADU remodel is the perfect choice for anyone looking to turn their home into a stylish, sophisticated oasis.
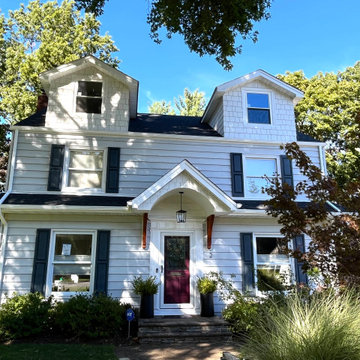
Our clients were looking to create more living space on their 3rd floor and at the same time enhance the overall look of their home.
We added 2 dormers in the front of the house, a larger dormer in the back and we also added a small awning porch in the front of the house.
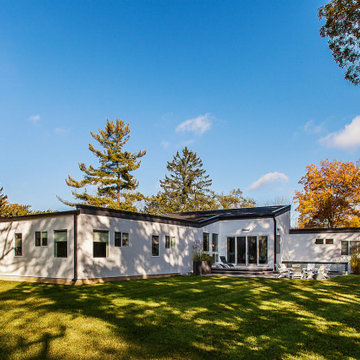
The addition (to the left) balances the form of the existing home. Part of a whole-home renovation and addition by Meadowlark Design+Build in Ann Arbor, Michigan. Professional photography by Jeff Garland.
青い家の外観 (ウッドシングル張り) の写真
1

