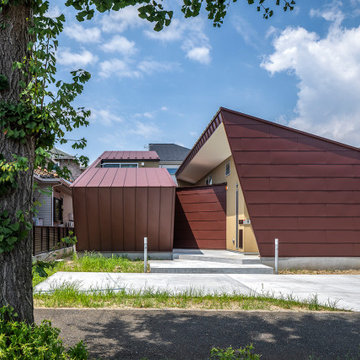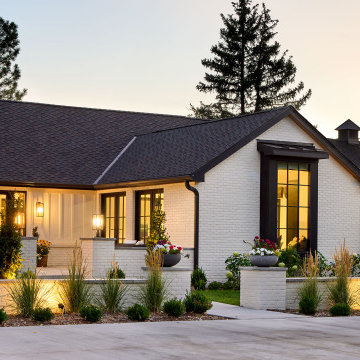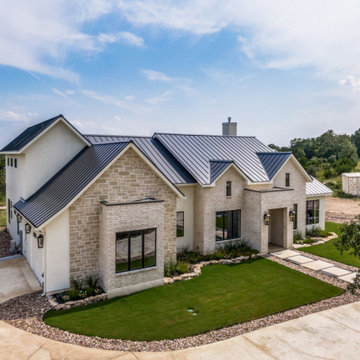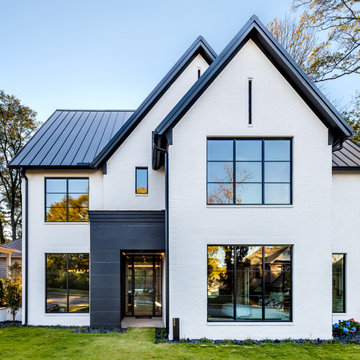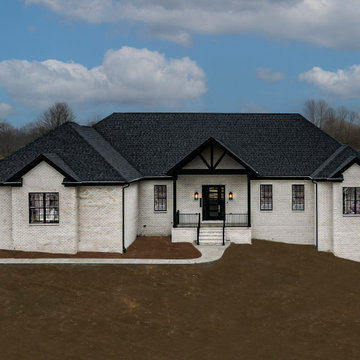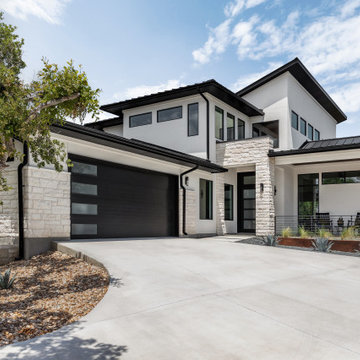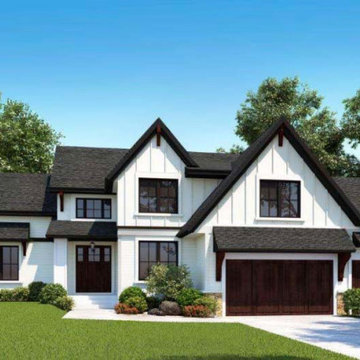家の外観の写真
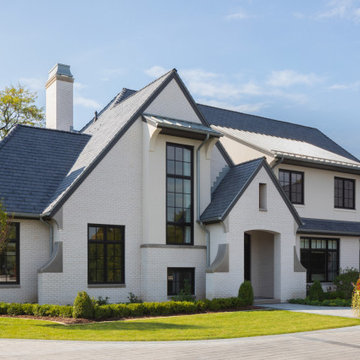
Located in a charming Southeast Wisconsin community known for its rich architecture, the Modern European Residence is perched atop a hill overlooking the street below. The dimensionality of the roof lines activates large-format architectural details softened with curved stone accents. Stacking chimneys create a rhythm that playfully contrasts the diminishing roof edges. A hint of symmetry develops from the overall massing, window groupings and steeply pitched roofs. Locally sourced, durable materials dress the stately residence with white-fired brick and natural zinc roof accents contrasted with the dark simulated slate roof and aluminum-clad windows. Manicured lawn and modern landscaping blocks soften the pedestrian approach from the granite auto court.

10K designed this new construction home for a family of four who relocated to a serene, tranquil, and heavily wooded lot in Shorewood. Careful siting of the home preserves existing trees, is sympathetic to existing topography and drainage of the site, and maximizes views from gathering spaces and bedrooms to the lake. Simple forms with a bold black exterior finish contrast the light and airy interior spaces and finishes. Sublime moments and connections to nature are created through the use of floor to ceiling windows, long axial sight lines through the house, skylights, a breezeway between buildings, and a variety of spaces for work, play, and relaxation.

The artfully designed Boise Passive House is tucked in a mature neighborhood, surrounded by 1930’s bungalows. The architect made sure to insert the modern 2,000 sqft. home with intention and a nod to the charm of the adjacent homes. Its classic profile gleams from days of old while bringing simplicity and design clarity to the façade.
The 3 bed/2.5 bath home is situated on 3 levels, taking full advantage of the otherwise limited lot. Guests are welcomed into the home through a full-lite entry door, providing natural daylighting to the entry and front of the home. The modest living space persists in expanding its borders through large windows and sliding doors throughout the family home. Intelligent planning, thermally-broken aluminum windows, well-sized overhangs, and Selt external window shades work in tandem to keep the home’s interior temps and systems manageable and within the scope of the stringent PHIUS standards.

Approach to Mediterranean-style dramatic arch front entry with dark painted front door and tile roof.
ミネアポリスにある地中海スタイルのおしゃれな家の外観の写真
ミネアポリスにある地中海スタイルのおしゃれな家の外観の写真
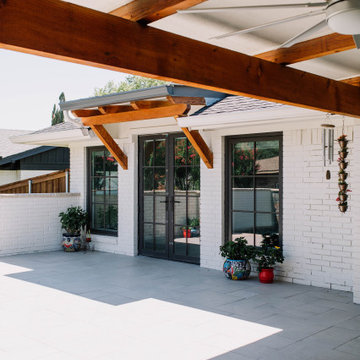
Welcome to your very own private paradise nestled right in your backyard! Our team created an oasis right out your door. Need a vacation? Step outside!

Vivienda familiar con marcado carácter de la arquitectura tradicional Canaria, que he ha querido mantener en los elementos de fachada usando la madera de morera tradicional en las jambas, las ventanas enrasadas en el exterior de fachada, pero empleando materiales y sistemas contemporáneos como la hoja oculta de aluminio, la plegable (ambas de Cortizo) o la pérgola bioclimática de Saxun. En los interiores se recupera la escalera original y se lavan los pilares para llegar al hormigón. Se unen los espacios de planta baja para crear un recorrido entre zonas de día. Arriba se conserva el práctico espacio central, que hace de lugar de encuentro entre las habitaciones, potenciando su fuerza con la máxima apertura al balcón canario a la fachada principal.
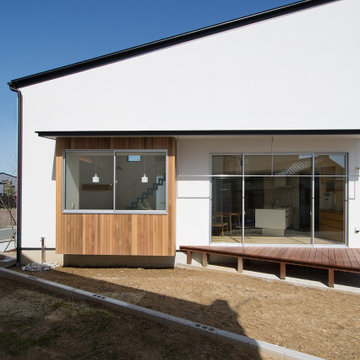
建物南側の外観。レッドシダーの羽目板で仕上げた出窓部分。敷地形状に沿って三角に組まれたウッドデッキの上にはステンレスで製作したオリジナルの物干し金物を設置しました。ウッドデッキは腰かけて庭を眺めることもできますが、内部の床を延長することにより内部空間を広く見せる効果もあります。
他の地域にある高級な中くらいな北欧スタイルのおしゃれな家の外観 (混合材サイディング、縦張り) の写真
他の地域にある高級な中くらいな北欧スタイルのおしゃれな家の外観 (混合材サイディング、縦張り) の写真
家の外観の写真
1

