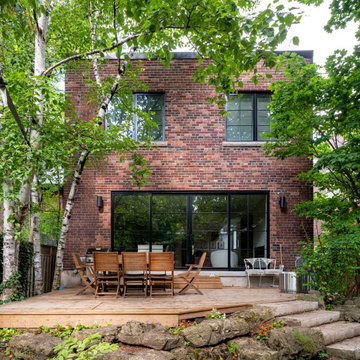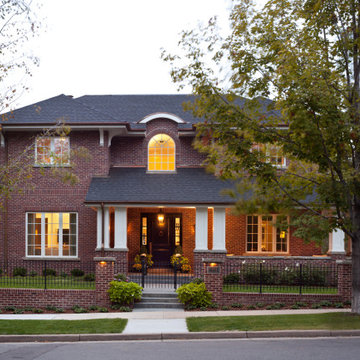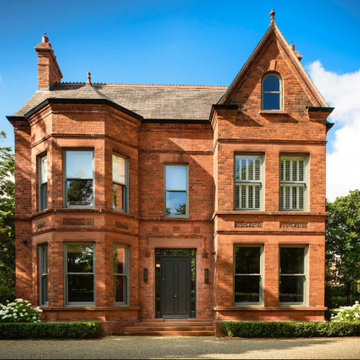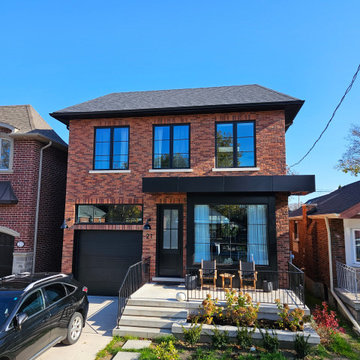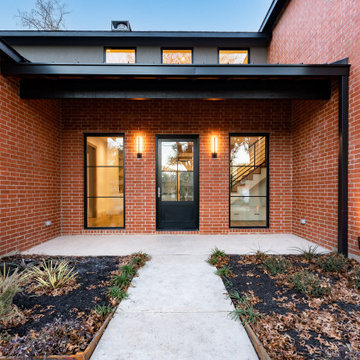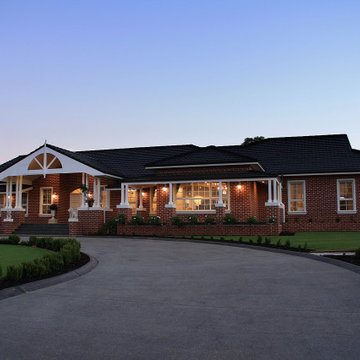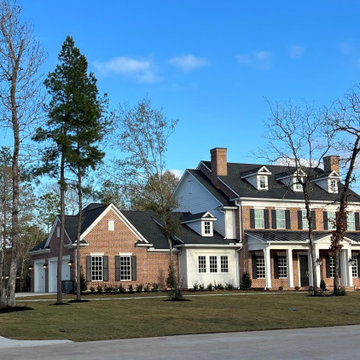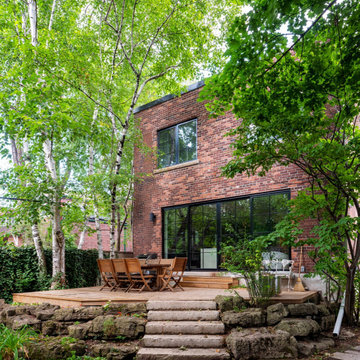家の外観の写真
絞り込み:
資材コスト
並び替え:今日の人気順
写真 1〜20 枚目(全 301 枚)
1/4
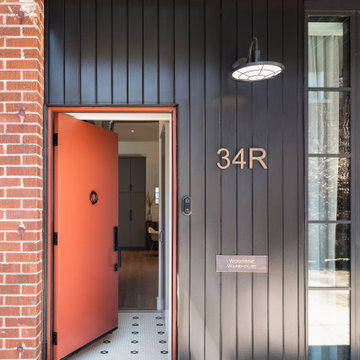
The main entry under a new metal canopy.
トロントにある高級な中くらいなインダストリアルスタイルのおしゃれな家の外観 (レンガサイディング) の写真
トロントにある高級な中くらいなインダストリアルスタイルのおしゃれな家の外観 (レンガサイディング) の写真

For the front part of this townhouse’s siding, the coal creek brick offers a sturdy yet classic look in the front, that complements well with the white fiber cement panel siding. A beautiful black matte for the sides extending to the back of the townhouse gives that modern appeal together with the wood-toned lap siding. The overall classic brick combined with the modern black and white color combination and wood accent for this siding showcase a bold look for this project.

庇の付いたウッドデッキテラスは、内部と外部をつなぐ場所です。奥に見えるのが母屋で、双方の勝手口が近くにあり、スープの冷めない関係を作っています。
他の地域にある小さなトラディショナルスタイルのおしゃれな家の外観 (下見板張り) の写真
他の地域にある小さなトラディショナルスタイルのおしゃれな家の外観 (下見板張り) の写真
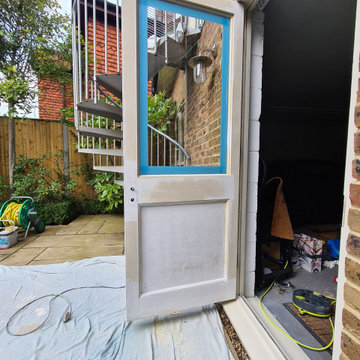
We commission this exterior work restoration to do bespoke repair on the rotten and decay elements. We fully replaced and glue new hard wood on epoxy resin to make this last. Wood was fully sanded, prime and undercoated. Top coated 2 times to archive bespoke finish.
.
https://midecor.co.uk/top-five-colours-to-paint-your-front-door/

This bungalow was sitting on the market, vacant. The owners had it virtually staged but never realized the furniture in the staged photos was too big for the space. Many potential buyers had trouble visualizing their furniture in this small home.
We came in and brought all the furniture and accessories and it sold immediately. Sometimes when you see a property for sale online and it is virtually staged, the client might not realize it and expects to see the furniture in the home when they visit. When they don't, they start to question the actual size of the property.
We want to create a vibe when you walk in the door. It has to start from the moment you walk in and continue throughout at least the first floor.
If you are thinking about listing your home, give us a call. We own all the furniture you see and have our own movers.
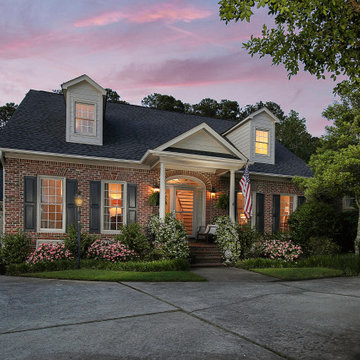
This client wanted to keep with the time-honored feel of their traditional home, but update the entryway, living room, master bath, and patio area. Phase One provided sensible updates including custom wood work and paneling, a gorgeous master bath soaker tub, and a hardwoods floors envious of the whole neighborhood.

TEAM
Architect: LDa Architecture & Interiors
Builder: Lou Boxer Builder
Photographer: Greg Premru Photography
ボストンにある中くらいな北欧スタイルのおしゃれな家の外観 (下見板張り) の写真
ボストンにある中くらいな北欧スタイルのおしゃれな家の外観 (下見板張り) の写真
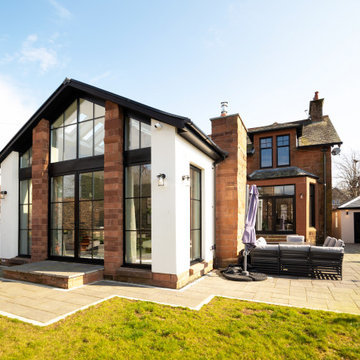
Rear view of the extension and existing house
グラスゴーにあるお手頃価格の中くらいなコンテンポラリースタイルのおしゃれな家の外観 (石材サイディング) の写真
グラスゴーにあるお手頃価格の中くらいなコンテンポラリースタイルのおしゃれな家の外観 (石材サイディング) の写真
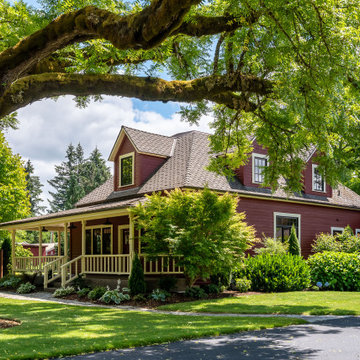
Early 1900's farmhouse, literal farm house redesigned for the business to use as their corporate meeting center. This remodel included taking the existing bathrooms bedrooms, kitchen, living room, family room, dining room, and wrap around porch and creating a functional space for corporate meeting and gatherings. The integrity of the home was kept put as each space looks as if it could have been designed this way since day one.
家の外観の写真
1
