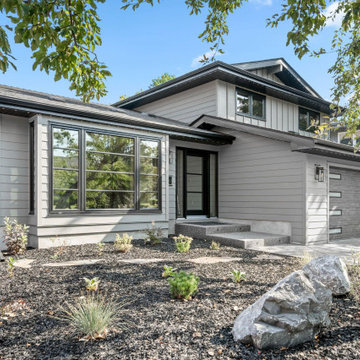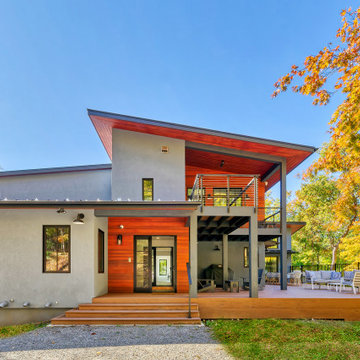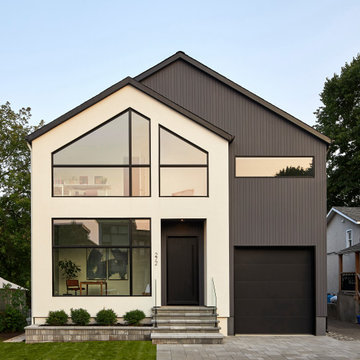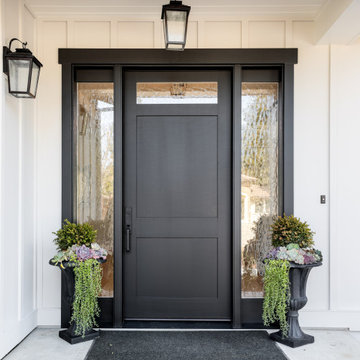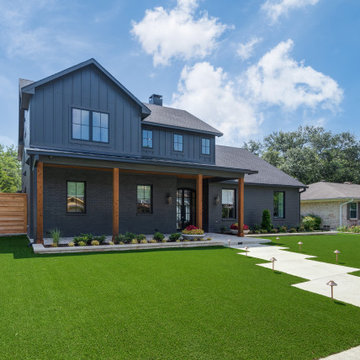家の外観の写真
絞り込み:
資材コスト
並び替え:今日の人気順
写真 1〜20 枚目(全 2,386 枚)
1/4

Our clients wanted to add on to their 1950's ranch house, but weren't sure whether to go up or out. We convinced them to go out, adding a Primary Suite addition with bathroom, walk-in closet, and spacious Bedroom with vaulted ceiling. To connect the addition with the main house, we provided plenty of light and a built-in bookshelf with detailed pendant at the end of the hall. The clients' style was decidedly peaceful, so we created a wet-room with green glass tile, a door to a small private garden, and a large fir slider door from the bedroom to a spacious deck. We also used Yakisugi siding on the exterior, adding depth and warmth to the addition. Our clients love using the tub while looking out on their private paradise!

This 1970s ranch home in South East Denver was roasting in the summer and freezing in the winter. It was also time to replace the wood composite siding throughout the home. Since Colorado Siding Repair was planning to remove and replace all the siding, we proposed that we install OSB underlayment and insulation under the new siding to improve it’s heating and cooling throughout the year.
After we addressed the insulation of their home, we installed James Hardie ColorPlus® fiber cement siding in Grey Slate with Arctic White trim. James Hardie offers ColorPlus® Board & Batten. We installed Board & Batten in the front of the home and Cedarmill HardiPlank® in the back of the home. Fiber cement siding also helps improve the insulative value of any home because of the quality of the product and how durable it is against Colorado’s harsh climate.
We also installed James Hardie beaded porch panel for the ceiling above the front porch to complete this home exterior make over. We think that this 1970s ranch home looks like a dream now with the full exterior remodel. What do you think?

Board and Batten Single level family home with great indoor / outdoor entertaining with a large decked area
オークランドにある高級な中くらいなビーチスタイルのおしゃれな家の外観 (混合材サイディング、縦張り) の写真
オークランドにある高級な中くらいなビーチスタイルのおしゃれな家の外観 (混合材サイディング、縦張り) の写真

The 1950s two-story deck house was transformed with the addition of three volumes - a new entry and a lantern-like two-story stair tower are visible at the front. The new owners' suite above a home office with separate entry are barely visible at the gable end.

FineCraft Contractors, Inc.
Harrison Design
ワシントンD.C.にあるお手頃価格の小さなモダンスタイルのおしゃれな家の外観 (漆喰サイディング) の写真
ワシントンD.C.にあるお手頃価格の小さなモダンスタイルのおしゃれな家の外観 (漆喰サイディング) の写真

This project was a semi-custom build where the client was able to make selections beyond the framing stage. The Morganshire 3-bedroom house plan has it all: convenient owner’s amenities on the main floor, a charming exterior and room for everyone to relax in comfort with a lower-level living space plus 2 guest bedrooms. A traditional plan, the Morganshire has a bright, open concept living room, dining space and kitchen. The L-shaped kitchen has a center island and lots of storage space including a walk-in pantry. The main level features a spacious master bedroom with a sizeable walk-in closet and ensuite. The laundry room is adjacent to the master suite. A half bath and office complete the convenience factors of the main floor. The lower level has two bedrooms, a full bathroom, more storage and a second living room or rec area. Both levels feature access to outdoor living spaces with an upper-level deck and a lower-level deck and/or patio.

Contemporary angled roof exterior in dramatic black and white contrast. Large angled exterior windows and painted brick. Glass paned garage. Lighting under the eaves.

Modern Craftsman Home - Breathe taking views of the Columbia River - Gorgeous floor plan - Japanese Burnt cedar siding
ポートランドにあるラグジュアリーなトラディショナルスタイルのおしゃれな家の外観 (混合材サイディング、下見板張り) の写真
ポートランドにあるラグジュアリーなトラディショナルスタイルのおしゃれな家の外観 (混合材サイディング、下見板張り) の写真
Hamptons style coastal home with custom garage door, weatherboard cladding and stone detailing.
シドニーにある高級なビーチスタイルのおしゃれな家の外観の写真
シドニーにある高級なビーチスタイルのおしゃれな家の外観の写真
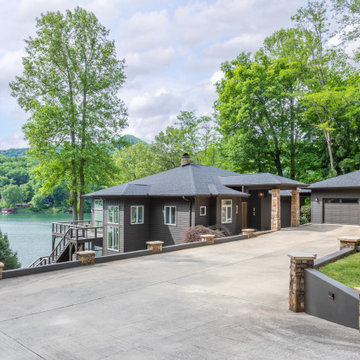
Exterior renovation included new paint, roof, railings, lighting and entry door.
他の地域にある高級なトランジショナルスタイルのおしゃれな家の外観の写真
他の地域にある高級なトランジショナルスタイルのおしゃれな家の外観の写真
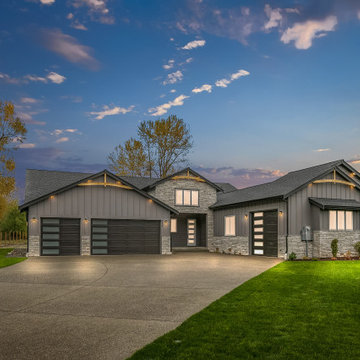
Twilight pic of our recent build at Taylor PRO construction
シアトルにある高級なカントリー風のおしゃれな家の外観 (コンクリートサイディング、縦張り) の写真
シアトルにある高級なカントリー風のおしゃれな家の外観 (コンクリートサイディング、縦張り) の写真
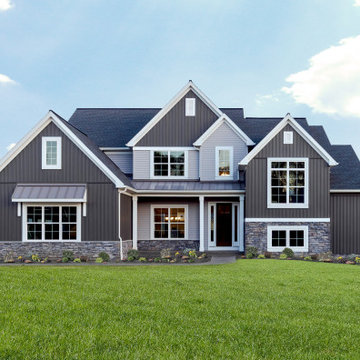
This 2-story home includes a 3- car garage with mudroom entry, an inviting front porch with decorative posts, and a screened-in porch. The home features an open floor plan with 10’ ceilings on the 1st floor and impressive detailing throughout. A dramatic 2-story ceiling creates a grand first impression in the foyer, where hardwood flooring extends into the adjacent formal dining room elegant coffered ceiling accented by craftsman style wainscoting and chair rail. Just beyond the Foyer, the great room with a 2-story ceiling, the kitchen, breakfast area, and hearth room share an open plan. The spacious kitchen includes that opens to the breakfast area, quartz countertops with tile backsplash, stainless steel appliances, attractive cabinetry with crown molding, and a corner pantry. The connecting hearth room is a cozy retreat that includes a gas fireplace with stone surround and shiplap. The floor plan also includes a study with French doors and a convenient bonus room for additional flexible living space. The first-floor owner’s suite boasts an expansive closet, and a private bathroom with a shower, freestanding tub, and double bowl vanity. On the 2nd floor is a versatile loft area overlooking the great room, 2 full baths, and 3 bedrooms with spacious closets.
家の外観の写真
1
