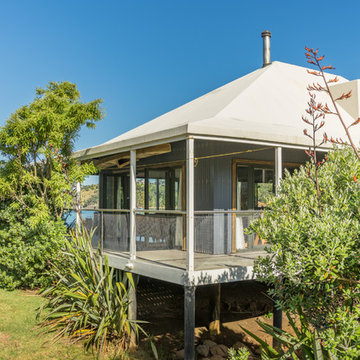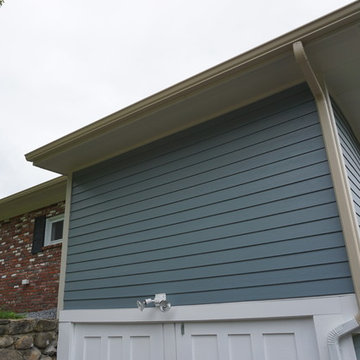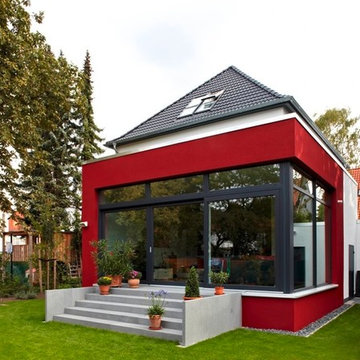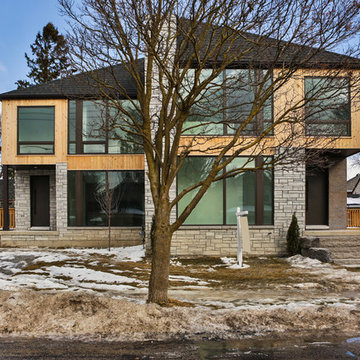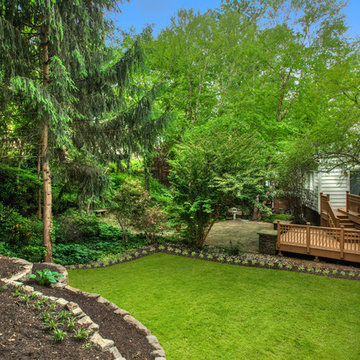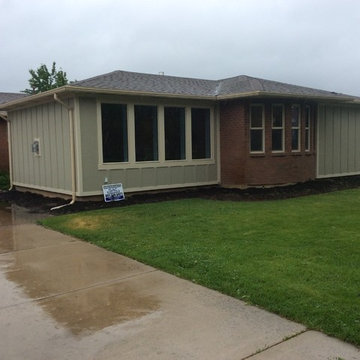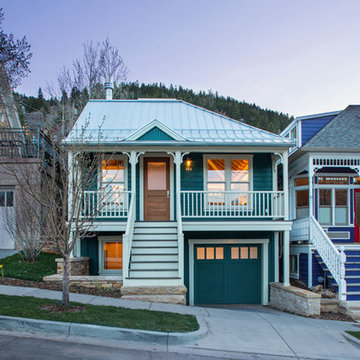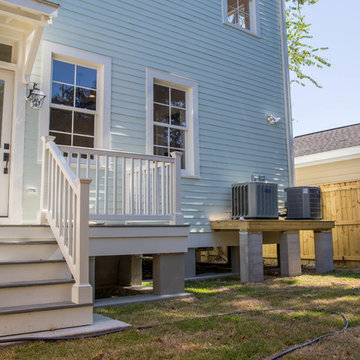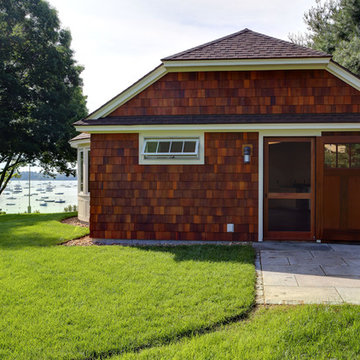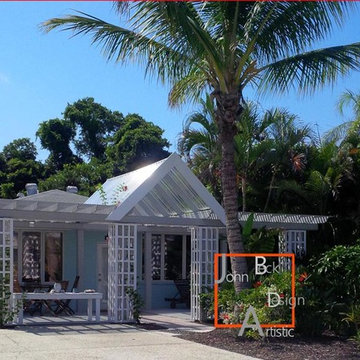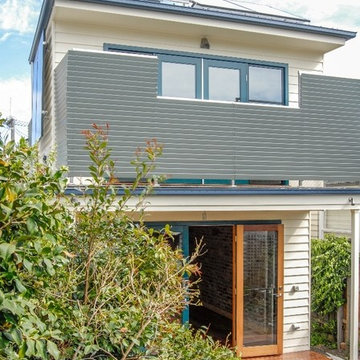小さな寄棟屋根の家の写真
絞り込み:
資材コスト
並び替え:今日の人気順
写真 841〜860 枚目(全 1,383 枚)
1/3
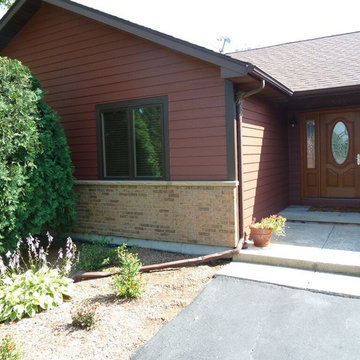
LP siding and trim with Mastic fascia and soffit.
シカゴにある小さなトラディショナルスタイルのおしゃれな家の外観の写真
シカゴにある小さなトラディショナルスタイルのおしゃれな家の外観の写真
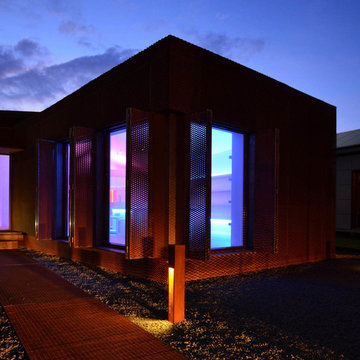
BUCHER | HÜTTINGER - ARCHITEKTUR INNEN ARCHITEKTUR - Passivhaus + Plusenergiehaus in der Metropolregion Nürnberg - Fürth - Erlangen - Bamberg - Bayreuth - Forchheim - Amberg - Neumarkt
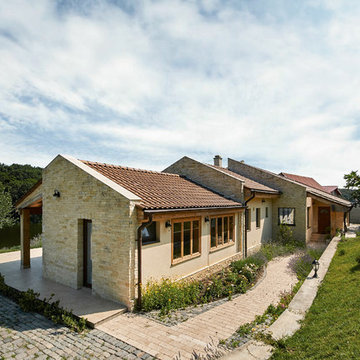
Coming up with new ideas is always challenging, but the challenge seems even more difficult to overcome when the starting point is quite limiting. In the case of this residential project, the starting point was an existing foundation, that needed to be used for the future building. Therefore, the footprint of the house needed to remain the same, however, the functions needed adjustments since the requirements and priorities of the owners changed in the previous years.
Another aspect that involved limitations but in a totally different sense was the setting - a beautiful place near a lake, surrounded by wild vegetation - and our challenge was to integrate the house while emphasizing the view.
We managed to do so by using large glass areas towards the lake, by laying the house properly on the sloped ground and by the use of materials. Because we didn't want to interfere with the all-natural vibe of the surroundings, we preferred using all-natural materials: wood as a structural material as well as an interior and exterior wall finishing, natural stone on both façades and pavements, ceramic roofing.
The result now peacefully lays near the lake, a discrete presence, while hosting the life of a family and all the peace of mind one can get.
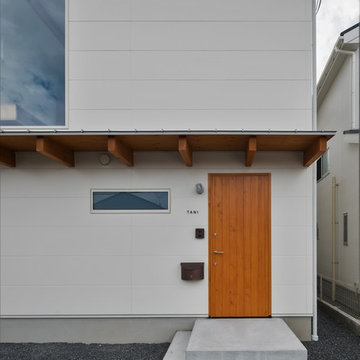
収納をテーマにした家
他の地域にある低価格の小さなラスティックスタイルのおしゃれな家の外観 (コンクリート繊維板サイディング) の写真
他の地域にある低価格の小さなラスティックスタイルのおしゃれな家の外観 (コンクリート繊維板サイディング) の写真
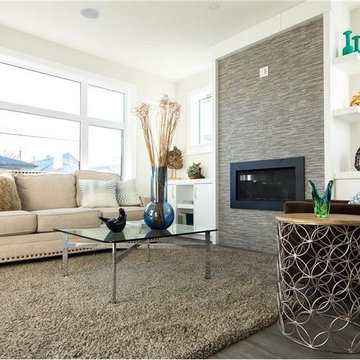
カルガリーにあるお手頃価格の小さなコンテンポラリースタイルのおしゃれな家の外観 (漆喰サイディング、デュープレックス) の写真
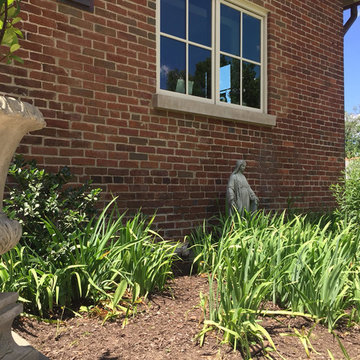
Restoration included restoration of gutter and soffit boards, replacement of rusted galvanized gutters and flashing with copper, removal of non-historic porch enclosure, replacement of non-historic window at kitchen, and restoration of infilled window at covered porch. Site improvements include landscape/hardscape, circular drive and black metal gates at the main entry.
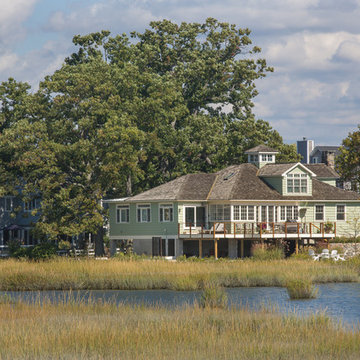
Tidal marsh view showing raised foundation.
Tim Lee Photography
ニューヨークにある高級な小さなビーチスタイルのおしゃれな家の外観 (ビニールサイディング、緑の外壁) の写真
ニューヨークにある高級な小さなビーチスタイルのおしゃれな家の外観 (ビニールサイディング、緑の外壁) の写真
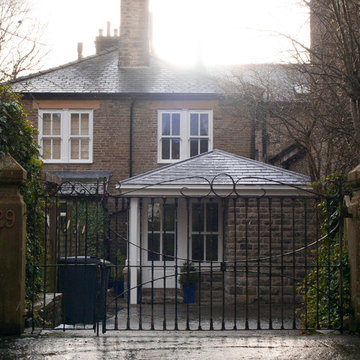
View of garden room extension from main road
他の地域にあるお手頃価格の小さなトラディショナルスタイルのおしゃれな家の外観 (石材サイディング、デュープレックス) の写真
他の地域にあるお手頃価格の小さなトラディショナルスタイルのおしゃれな家の外観 (石材サイディング、デュープレックス) の写真
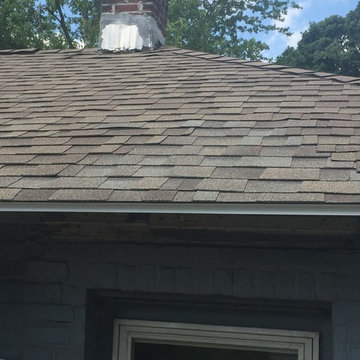
The after picture when the dormers were removed and the roof was repaired with new Owens Corning shingles
ブリッジポートにある低価格の小さなモダンスタイルのおしゃれな家の外観 (レンガサイディング) の写真
ブリッジポートにある低価格の小さなモダンスタイルのおしゃれな家の外観 (レンガサイディング) の写真
小さな寄棟屋根の家の写真
43
