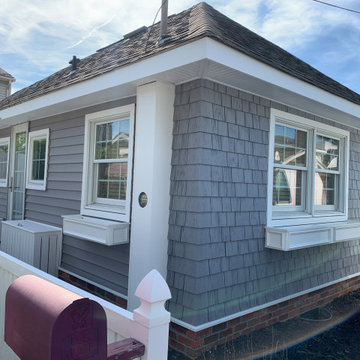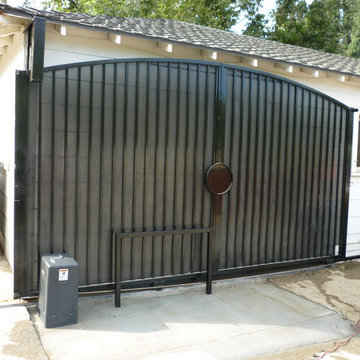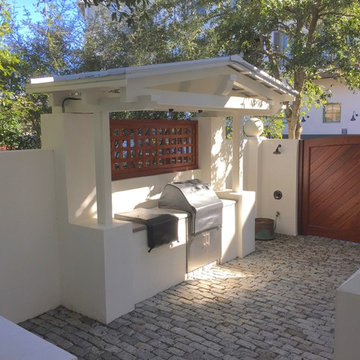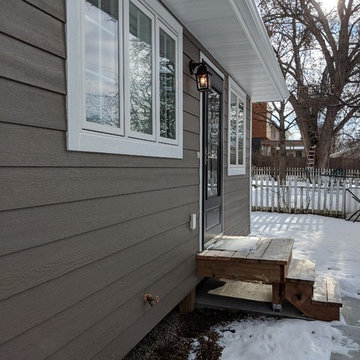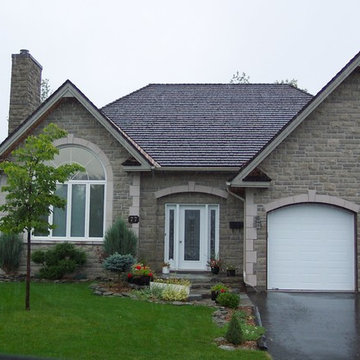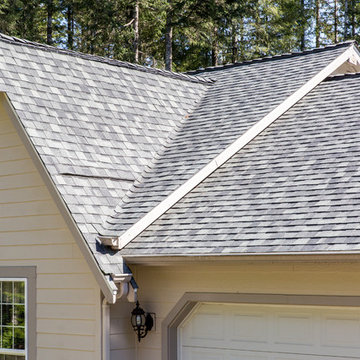小さなグレーの寄棟屋根の家の写真
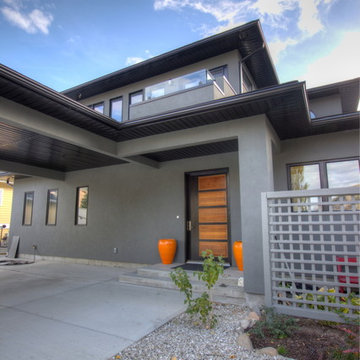
Really wanted to keep the entry simple & eliminated a post at the stair landing by hanging the porch beam off the carport beam. Notice the balcony above....drain was hidden in the porch post.

Before and After: 6 Weeks Cosmetic Renovation On A Budget
Cosmetic renovation of an old 1960's house in Launceston Tasmania. Alenka and her husband builder renovated this house on a very tight budget without the help of any other tradesman. It was a warn-down older house with closed layout kitchen and no real character. With the right colour choices, smart decoration and 6 weeks of hard work, they brought the house back to life, restoring its old charm. The house was sold in 2018 for a record street price.
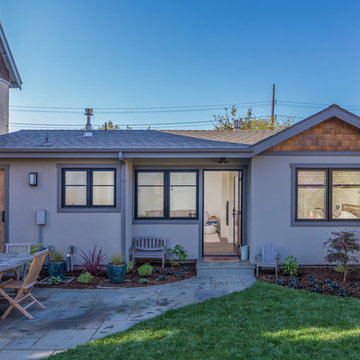
Front exterior of the backyard cottage.
サンフランシスコにある低価格の小さなトラディショナルスタイルのおしゃれな家の外観 (漆喰サイディング) の写真
サンフランシスコにある低価格の小さなトラディショナルスタイルのおしゃれな家の外観 (漆喰サイディング) の写真
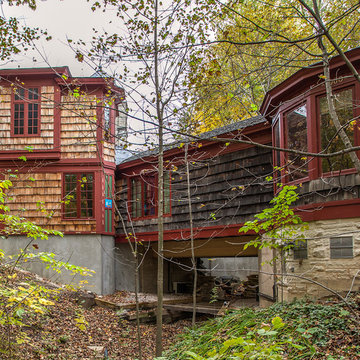
Exterior view of new addition and house spanning the creek.
Bill Meyer Photography
シカゴにあるラグジュアリーな小さなラスティックスタイルのおしゃれな家の外観 (円形の家) の写真
シカゴにあるラグジュアリーな小さなラスティックスタイルのおしゃれな家の外観 (円形の家) の写真
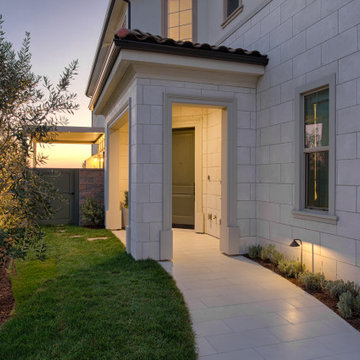
A nice dusk shot of our "Landscape and Hardscape with front entry addition" project in Lake Forest, CA. Here we added a covered front entry, matching the exact style and materials of the existing new home. Concrete pathway is tiled with large format porcelain tiles. CMU wall with custom gate.
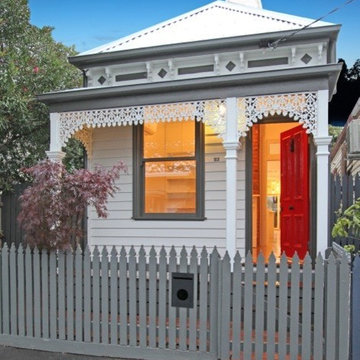
the single storey Victorian home has been fully renovated. The entry door has been painted red, weatherboard and posts/fretwork have been painted white. The picket fence and trims are painted in dark grey to create a nice contrast
PHOTOS BY LOREN
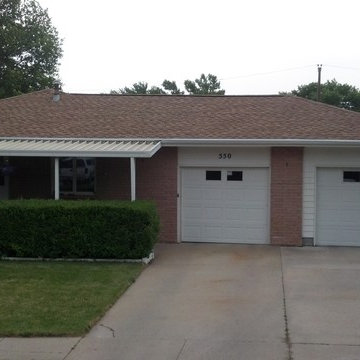
GAF makes some of the best looking shingles on the block including this Timberline HD Shakewood shingle. The light brown color doesn't look great every where but it does here. Its always a good idea to match the color of the shingles to something on the home, like the siding or the trim.
Photo: Jacob Hansen
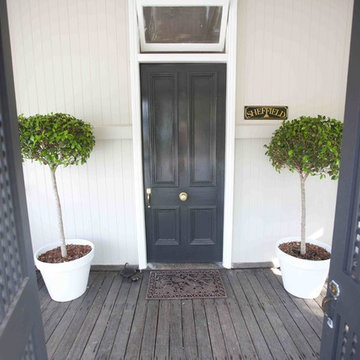
House designed by George Kouparitsas
Builder - Calinda building services
Painting - Rochele Painting
Colour consulting - Rochele Painting
ブリスベンにある小さなトラディショナルスタイルのおしゃれな家の外観の写真
ブリスベンにある小さなトラディショナルスタイルのおしゃれな家の外観の写真
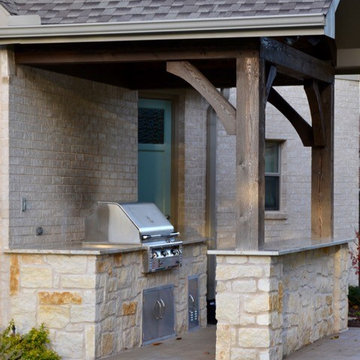
This outdoor kitchen with grill, sink and serving bar
was built along with an pool and cabana as part of a major backyard remodel. The aqua door beyond the kitchen leads to the pool bathroom. This area is perfect for grilling and backyard entertaining!
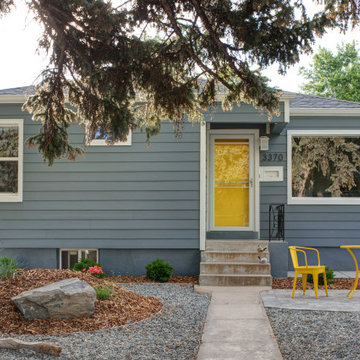
This Post-War home in Englewood's Arapahoe Acres neighborhood was in need of an update. While not of the mid-century modern style some of the neighboring homes were built with, this home was bursting with potential. Check out how much charm the finished product has. We installed James Hardie siding and trim. We used James Hardie's ColorPlus factory finish color Boothbay Blue for the siding and Arctic White for the trim. The bright yellow door was a custom color from Sherwin-Williams, picked to match the mid-century patio furniture that came with the house, and we think it's the ribbon that ties the design together.
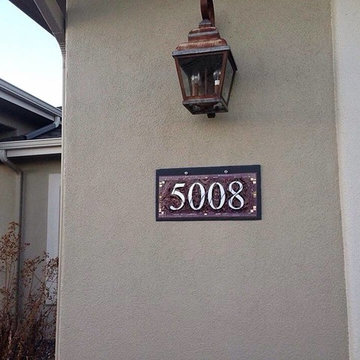
This sign went to New Mexico, for a home in the southwest, but for a client who wanted wanted purple and violet rather than what one might stereotype as "southwestern style."
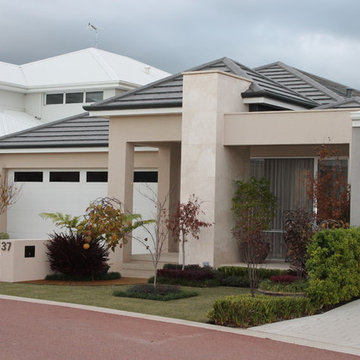
Simple yet admirable front elevation and garden area. The sandy tones of the render and feature wall contrast well with the dark roof tiles making this a standout on the street
小さなグレーの寄棟屋根の家の写真
1
