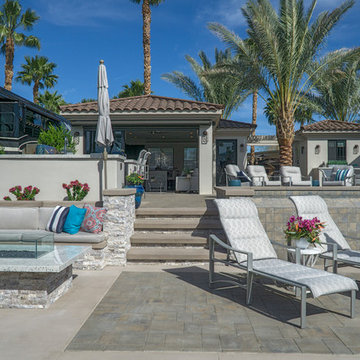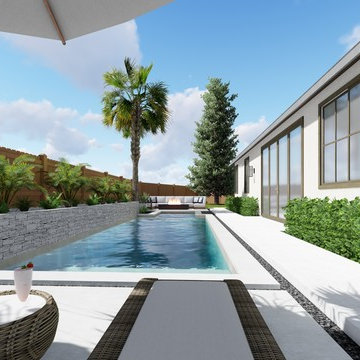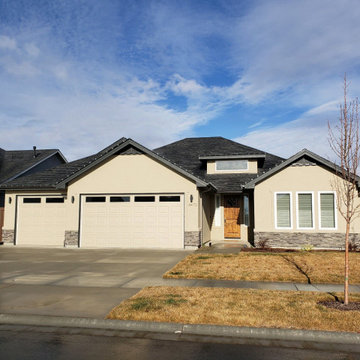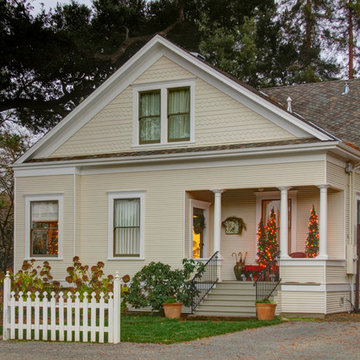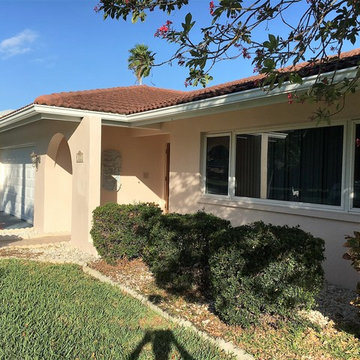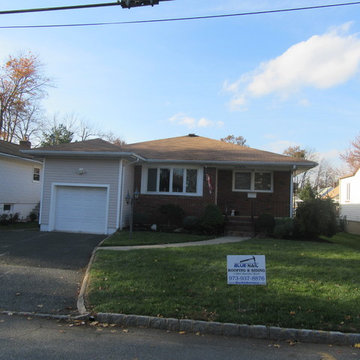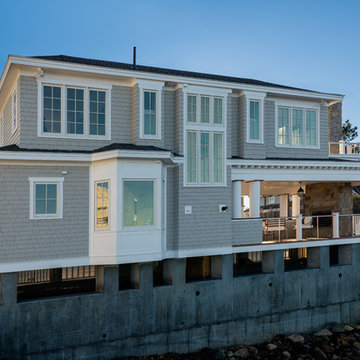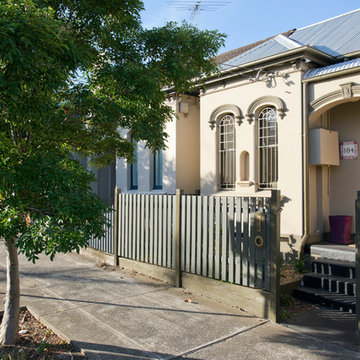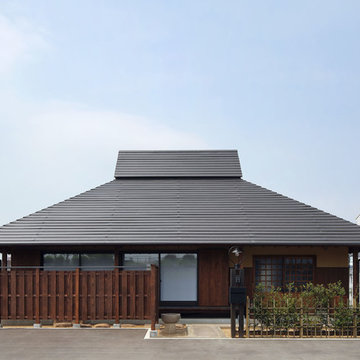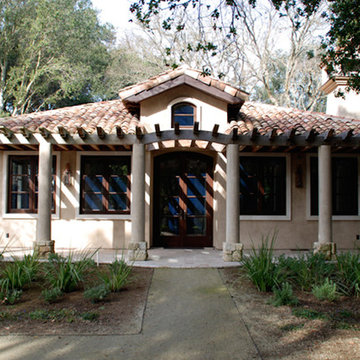小さな家の外観の写真
並び替え:今日の人気順
写真 1〜20 枚目(全 269 枚)

Yard was just plain basic front yard with rock. Keeping the same rock to reduce the cost, I added some artificial turf and pulled the rock back then re distributed it throughout the rest of the yard where it was thin. I added some trees plants and irrigation. Last I added some concrete paver walk way in the form of steppers.
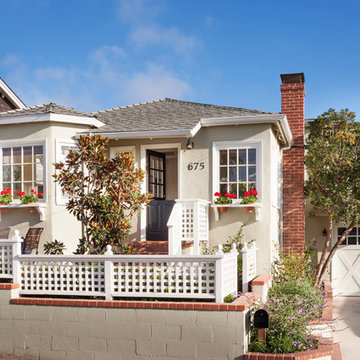
Photo by Grey Crawford
オレンジカウンティにある小さなビーチスタイルのおしゃれな家の外観の写真
オレンジカウンティにある小さなビーチスタイルのおしゃれな家の外観の写真
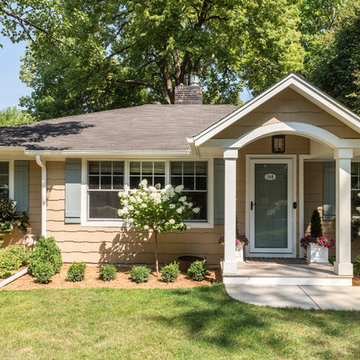
Spacecrafting / Architectural Photography
ミネアポリスにあるお手頃価格の小さなトラディショナルスタイルのおしゃれな家の外観の写真
ミネアポリスにあるお手頃価格の小さなトラディショナルスタイルのおしゃれな家の外観の写真

Our client wished to expand the front porch to reach the length of the house in addition to a full exterior renovation including siding and new windows. The porch previously was limited to a small roof centered over the front door. We entirely redesigned the space to include wide stairs, a bluestone walkway and a porch with space for chairs, sofa and side tables.
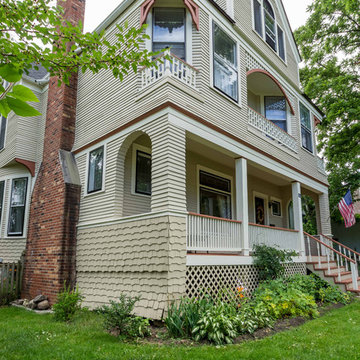
The original siding and trim work were saved, merely repainted and repaired as needed.
シカゴにあるお手頃価格の小さなヴィクトリアン調のおしゃれな家の外観の写真
シカゴにあるお手頃価格の小さなヴィクトリアン調のおしゃれな家の外観の写真
An exterior rendering created by The Crystal Pixel
フェニックスにある低価格の小さなサンタフェスタイルのおしゃれな家の外観 (漆喰サイディング) の写真
フェニックスにある低価格の小さなサンタフェスタイルのおしゃれな家の外観 (漆喰サイディング) の写真
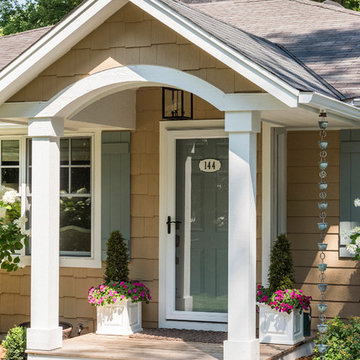
Spacecrafting / Architectural Photography
ミネアポリスにあるお手頃価格の小さなトラディショナルスタイルのおしゃれな家の外観の写真
ミネアポリスにあるお手頃価格の小さなトラディショナルスタイルのおしゃれな家の外観の写真
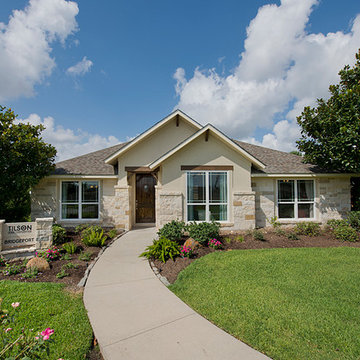
A daytime view of the exterior of the Bridgeport.
The Bridgeport's open floor plan provides great flow and includes a family room featuring raised ceilings with wood beams. The country kitchen offers plenty of cabinets, a pantry, and an oversized work island. A stepped ceiling in the dining room and foyer help give this home an airy feel. The master suite features cathedral ceilings with wood beams in the bedroom plus a soaking tub, custom shower, and twin lavatories.
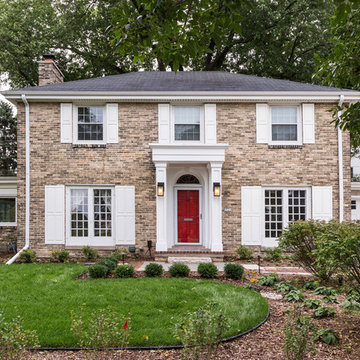
A daytime view of the front entry. Very bright and striking.
ミルウォーキーにあるラグジュアリーな小さなトラディショナルスタイルのおしゃれな家の外観 (レンガサイディング) の写真
ミルウォーキーにあるラグジュアリーな小さなトラディショナルスタイルのおしゃれな家の外観 (レンガサイディング) の写真
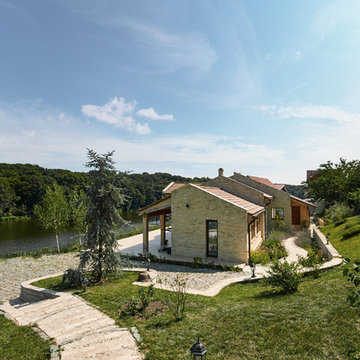
Coming up with new ideas is always challenging, but the challenge seems even more difficult to overcome when the starting point is quite limiting. In the case of this residential project, the starting point was an existing foundation, that needed to be used for the future building. Therefore, the footprint of the house needed to remain the same, however, the functions needed adjustments since the requirements and priorities of the owners changed in the previous years.
Another aspect that involved limitations but in a totally different sense was the setting - a beautiful place near a lake, surrounded by wild vegetation - and our challenge was to integrate the house while emphasizing the view.
We managed to do so by using large glass areas towards the lake, by laying the house properly on the sloped ground and by the use of materials. Because we didn't want to interfere with the all-natural vibe of the surroundings, we preferred using all-natural materials: wood as a structural material as well as an interior and exterior wall finishing, natural stone on both façades and pavements, ceramic roofing.
The result now peacefully lays near the lake, a discrete presence, while hosting the life of a family and all the peace of mind one can get.
小さな家の外観の写真
1
