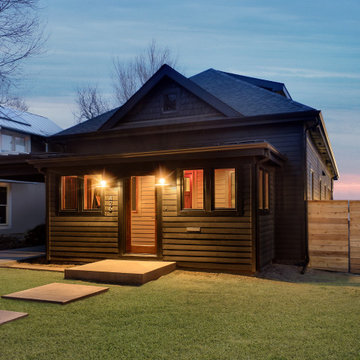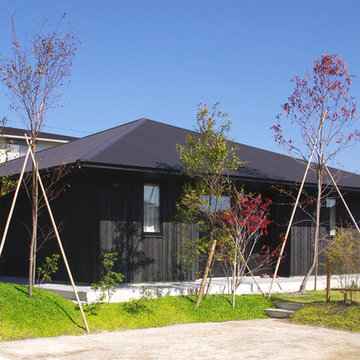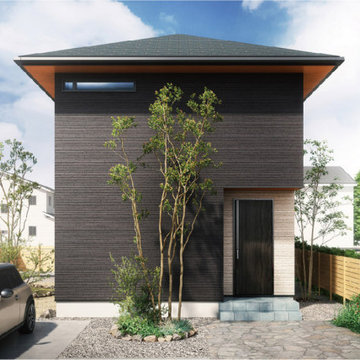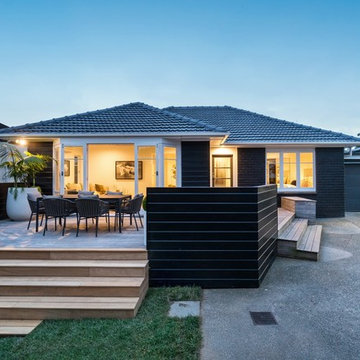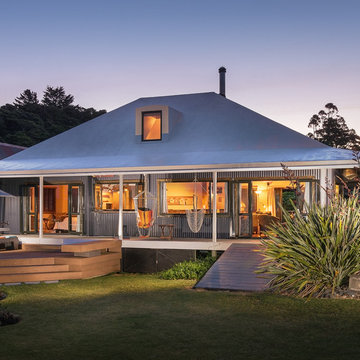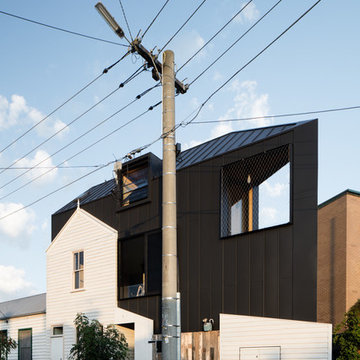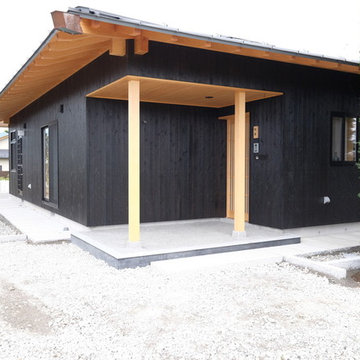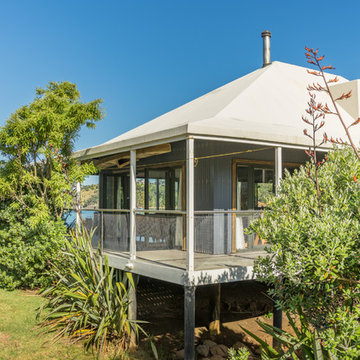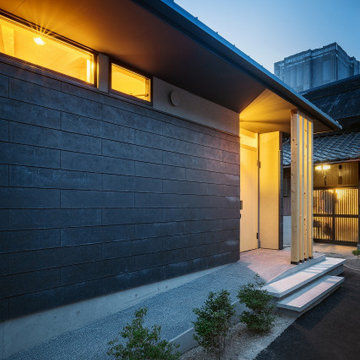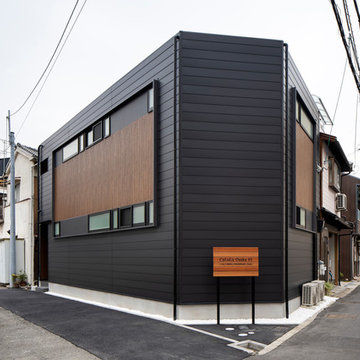小さな家の外観の写真
並び替え:今日の人気順
写真 1〜20 枚目(全 60 枚)

The modern materials revitalize the 100-year old house while respecting the historic shape and vernacular of the area.
オタワにある低価格の小さなモダンスタイルのおしゃれな家の外観 (メタルサイディング、縦張り) の写真
オタワにある低価格の小さなモダンスタイルのおしゃれな家の外観 (メタルサイディング、縦張り) の写真
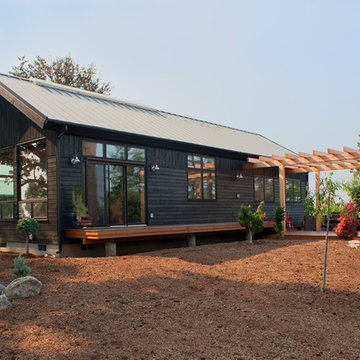
Phil and Rocio, little did you know how perfect your timing was when you came to us and asked for a “small but perfect home”. Fertile ground indeed as we thought about working on something like a precious gem, or what we’re calling a NEW Jewel.
So many of our clients now are building smaller homes because they simply don’t need a bigger one. Seems smart for many reasons: less vacuuming, less heating and cooling, less taxes. And for many, less strain on the finances as we get to the point where retirement shines bright and hopeful.
For the jewel of a home we wanted to start with 1,000 square feet. Enough room for a pleasant common area, a couple of away rooms for bed and work, a couple of bathrooms and yes to a mudroom and pantry. (For Phil and Rocio’s, we ended up with 1,140 square feet.)
The Jewel would not compromise on design intent, envelope or craft intensity. This is the big benefit of the smaller footprint, of course. By using a pure and simple form for the house volume, a true jewel would have enough money in the budget for the highest quality materials, net-zero levels of insulation, triple pane windows, and a high-efficiency heat pump. Additionally, the doors would be handcrafted, the cabinets solid wood, the finishes exquisite, and craftsmanship shudderingly excellent.
Our many thanks to Phil and Rocio for including us in their dream home project. It is truly a Jewel!
From the homeowners (read their full note here):
“It is quite difficult to express the deep sense of gratitude we feel towards everyone that contributed to the Jewel…many of which I don’t have the ability to send this to, or even be able to name. The artistic, creative flair combined with real-life practicality is a major component of our place we will love for many years to come.
Please pass on our thanks to everyone that was involved. We look forward to visits from any and all as time goes by."
–Phil and Rocio
Read more about the first steps for this Jewel on our blog.
Reclaimed Wood, Kitchen Cabinetry, Bedroom Door: Pioneer Millworks
Entry door: NEWwoodworks
Professional Photos: Loren Nelson Photography
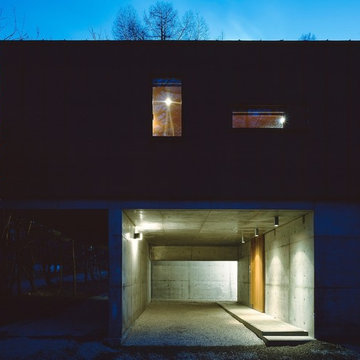
Photo Copyright nacasa and partners inc.
他の地域にある小さなモダンスタイルのおしゃれな家の外観 (メタルサイディング) の写真
他の地域にある小さなモダンスタイルのおしゃれな家の外観 (メタルサイディング) の写真
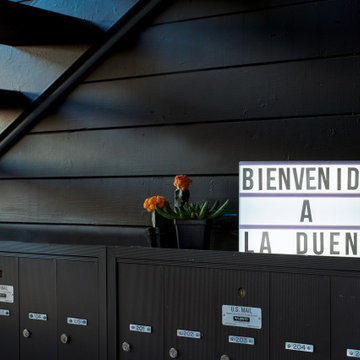
Stucco exterior wall painted black, existing mixed stone facade. Black handrails. Black and white moroccan style cement tile with diamond pattern. Custom corten steel planters.
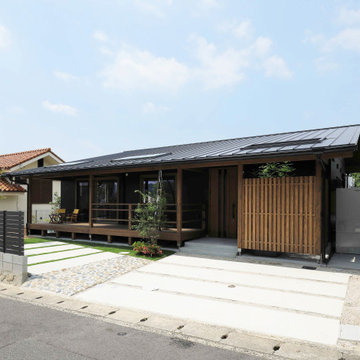
平屋の企画住宅です。外壁、屋根材などガルバリウム鋼板で仕上げメンテナンス費用も抑えています。
他の地域にある高級な小さなモダンスタイルのおしゃれな家の外観 (メタルサイディング) の写真
他の地域にある高級な小さなモダンスタイルのおしゃれな家の外観 (メタルサイディング) の写真
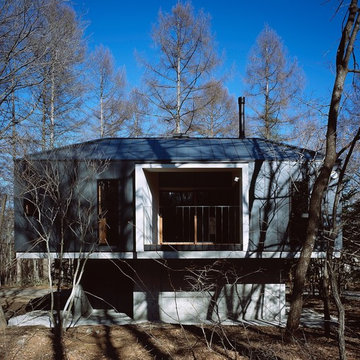
Photo Copyright nacasa and partners inc.
他の地域にある小さなモダンスタイルのおしゃれな家の外観 (メタルサイディング) の写真
他の地域にある小さなモダンスタイルのおしゃれな家の外観 (メタルサイディング) の写真
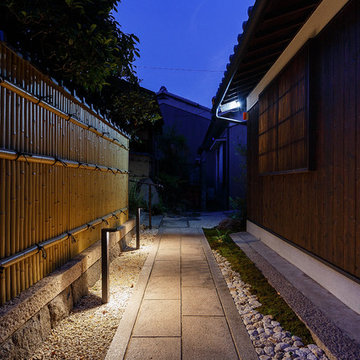
アプローチは元々有った部分により多くの和風の要素を導入して「和」の雰囲気を補強しました。夜も安全にアクセスできるよう足元灯を追加し安全性に配慮しました。
神戸にある小さな和風のおしゃれな家の外観の写真
神戸にある小さな和風のおしゃれな家の外観の写真

都心部の高いビルが立ち並ぶ大通りから一筋入った路地に建つ築50年の木造住宅のリノベーションです。
屋根の一部はガラス屋根として空を取り込みながら、屋根の一部を減築して屋上テラスをつくりました。
写真:西川公朗
東京23区にある高級な小さなコンテンポラリースタイルのおしゃれな家の外観の写真
東京23区にある高級な小さなコンテンポラリースタイルのおしゃれな家の外観の写真
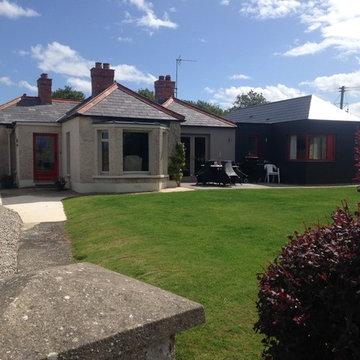
Photo Credit: R Kaye
This is a modern extension to a character filled existing cottage on the banks of the River Bann. The extension replaces an existing 50's extension and seeks to keep the rhythm of the roof scape, form external spaces and also to make the most of the views over the river.
小さな家の外観の写真
1

