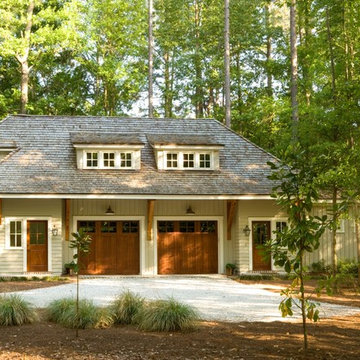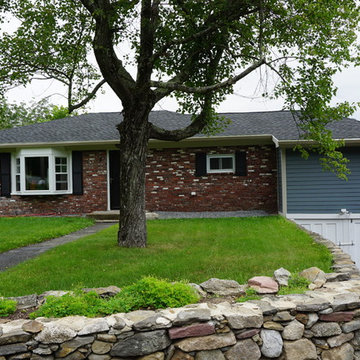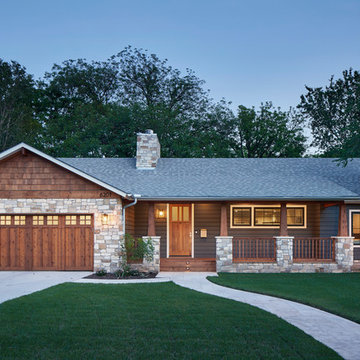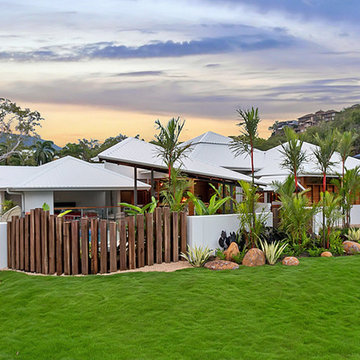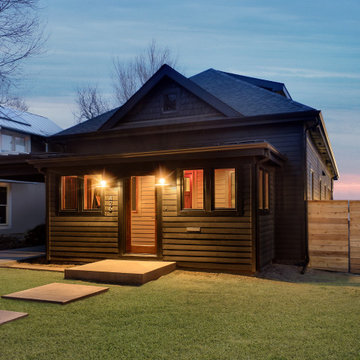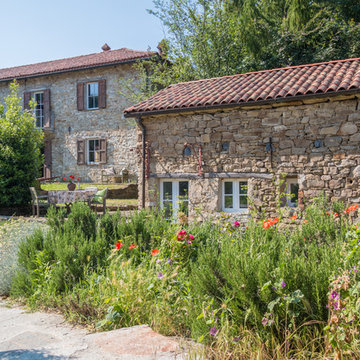小さな緑色の寄棟屋根の家の写真

In the quite streets of southern Studio city a new, cozy and sub bathed bungalow was designed and built by us.
The white stucco with the blue entrance doors (blue will be a color that resonated throughout the project) work well with the modern sconce lights.
Inside you will find larger than normal kitchen for an ADU due to the smart L-shape design with extra compact appliances.
The roof is vaulted hip roof (4 different slopes rising to the center) with a nice decorative white beam cutting through the space.
The bathroom boasts a large shower and a compact vanity unit.
Everything that a guest or a renter will need in a simple yet well designed and decorated garage conversion.

This is the renovated design which highlights the vaulted ceiling that projects through to the exterior.
シカゴにある高級な小さなミッドセンチュリースタイルのおしゃれな家の外観 (コンクリート繊維板サイディング、下見板張り) の写真
シカゴにある高級な小さなミッドセンチュリースタイルのおしゃれな家の外観 (コンクリート繊維板サイディング、下見板張り) の写真

Yard was just plain basic front yard with rock. Keeping the same rock to reduce the cost, I added some artificial turf and pulled the rock back then re distributed it throughout the rest of the yard where it was thin. I added some trees plants and irrigation. Last I added some concrete paver walk way in the form of steppers.
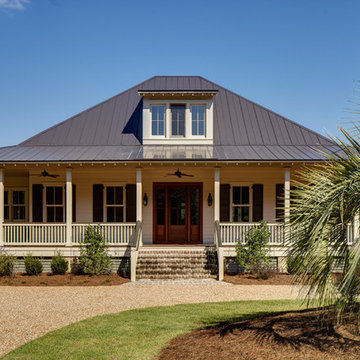
This Iconic Lowcountry Home designed by Allison Ramsey Architects overlooks the paddocks of Brays Island SC. Amazing craftsmanship in a layed back style describe this house and this property. To see this plan and any of our other work please visit www.allisonramseyarchitect.com;
olin redmon - photographer;
Heirloom Building Company - Builder
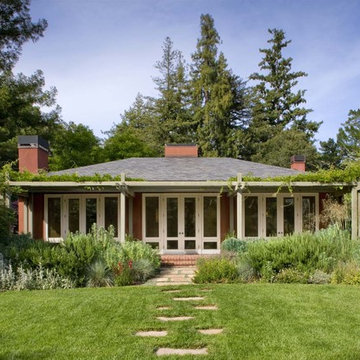
Garden side exterior view. Guest House, Garage + Courtyard.
Cathy Schwabe Architecture.
Photograph by David Wakely
サンフランシスコにある小さなコンテンポラリースタイルのおしゃれな家の外観の写真
サンフランシスコにある小さなコンテンポラリースタイルのおしゃれな家の外観の写真
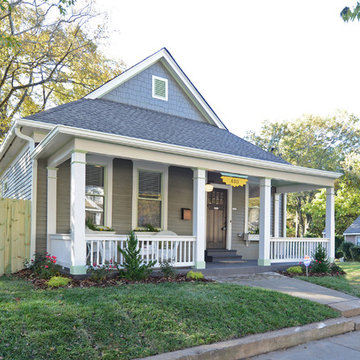
Remodeled exterior of former derelict property in the Grant Park Historic District of Atlanta, GA
アトランタにある小さなトラディショナルスタイルのおしゃれな家の外観の写真
アトランタにある小さなトラディショナルスタイルのおしゃれな家の外観の写真
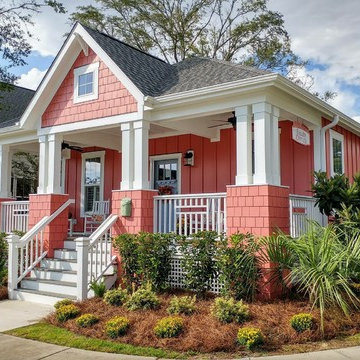
Photos by Mark Ballard
2BR, 2BA Seashell Cottage
ウィルミントンにある高級な小さなトラディショナルスタイルのおしゃれな家の外観 (コンクリート繊維板サイディング) の写真
ウィルミントンにある高級な小さなトラディショナルスタイルのおしゃれな家の外観 (コンクリート繊維板サイディング) の写真
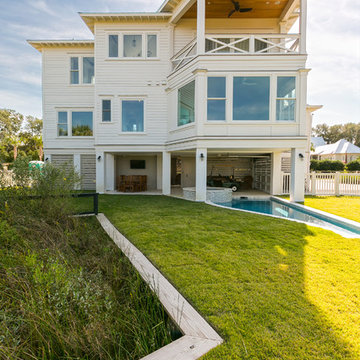
Rear of two story craftsman coastal cottage home built in 2016 by Sea Island Builders. White hardie exterior with Anderson impact windows and metal roof. Pool that extends under the home with living area underneath.
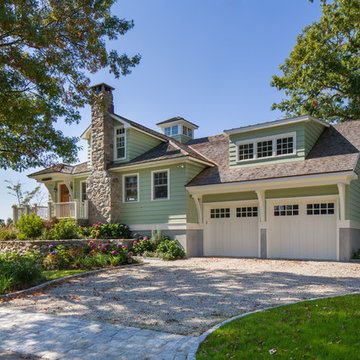
Tim Lee Photography
Fairfield County Award Winning Architect
ニューヨークにある高級な小さなビーチスタイルのおしゃれな家の外観 (ビニールサイディング、緑の外壁) の写真
ニューヨークにある高級な小さなビーチスタイルのおしゃれな家の外観 (ビニールサイディング、緑の外壁) の写真
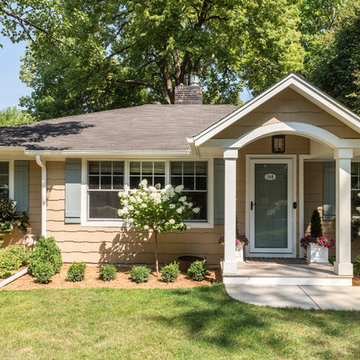
Spacecrafting / Architectural Photography
ミネアポリスにあるお手頃価格の小さなトラディショナルスタイルのおしゃれな家の外観の写真
ミネアポリスにあるお手頃価格の小さなトラディショナルスタイルのおしゃれな家の外観の写真

Our client wished to expand the front porch to reach the length of the house in addition to a full exterior renovation including siding and new windows. The porch previously was limited to a small roof centered over the front door. We entirely redesigned the space to include wide stairs, a bluestone walkway and a porch with space for chairs, sofa and side tables.
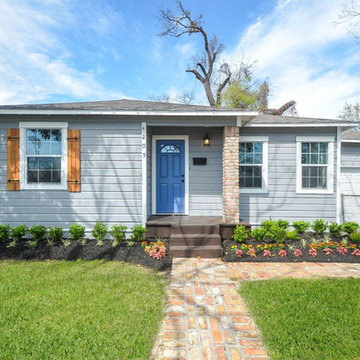
A lovely bungalow renovation project we designed and completed recently for one of our investor clients. This home was so well received by the market it had multiple Full Price & Above List Price offers the first day on the market!
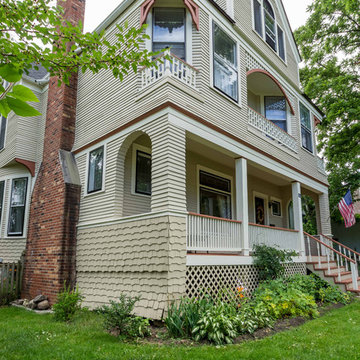
The original siding and trim work were saved, merely repainted and repaired as needed.
シカゴにあるお手頃価格の小さなヴィクトリアン調のおしゃれな家の外観の写真
シカゴにあるお手頃価格の小さなヴィクトリアン調のおしゃれな家の外観の写真
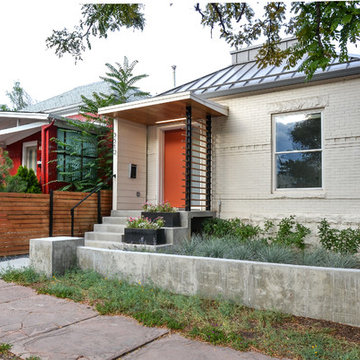
The front view from the street of the existing 1894 house, with a new porch, new landscaping, and a new roof.
デンバーにある小さなコンテンポラリースタイルのおしゃれな家の外観 (レンガサイディング) の写真
デンバーにある小さなコンテンポラリースタイルのおしゃれな家の外観 (レンガサイディング) の写真
小さな緑色の寄棟屋根の家の写真
1
