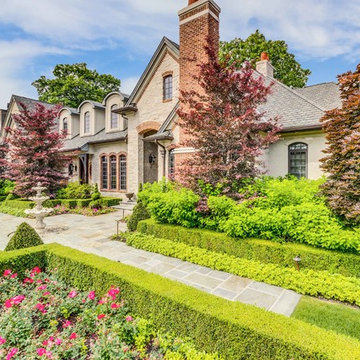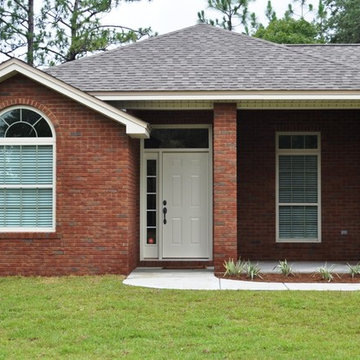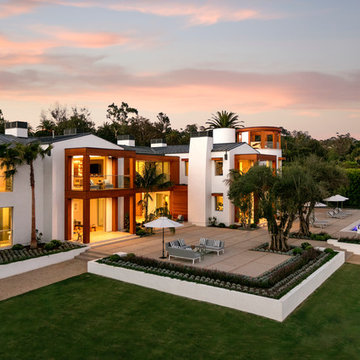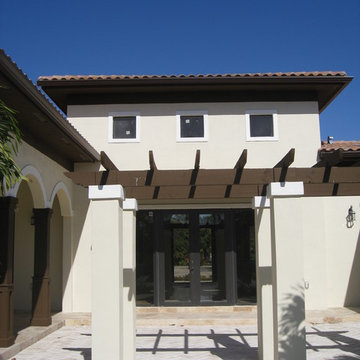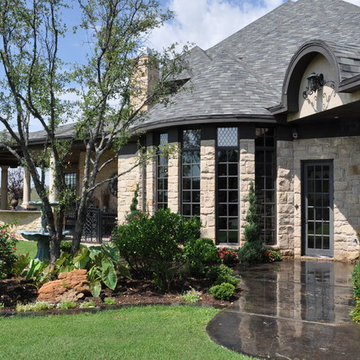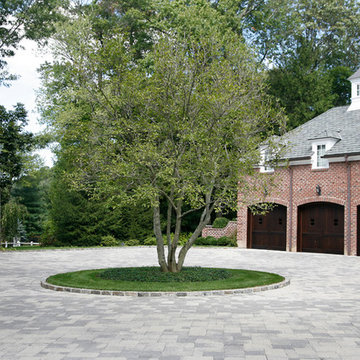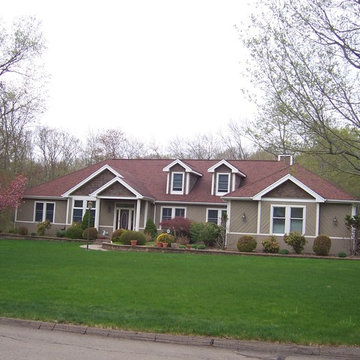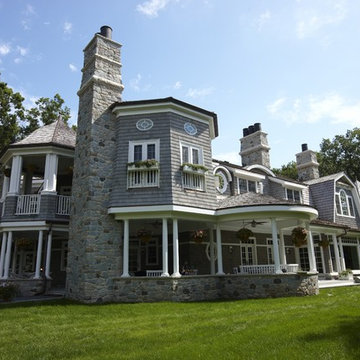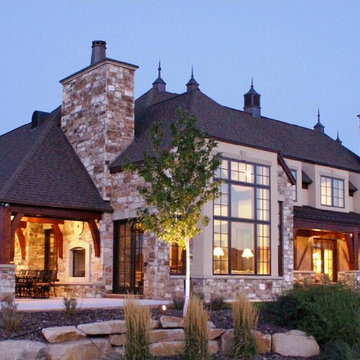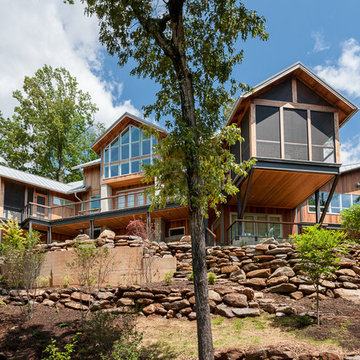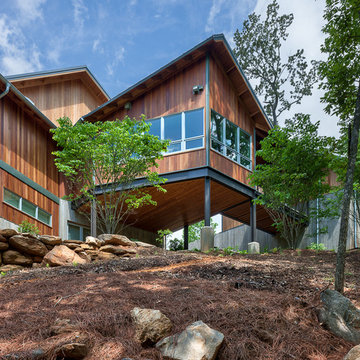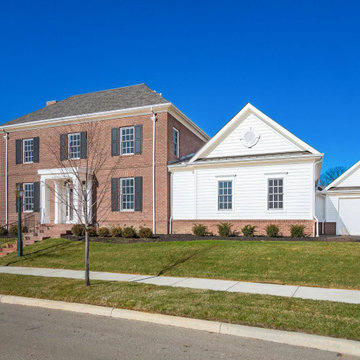寄棟屋根の家の写真
絞り込み:
資材コスト
並び替え:今日の人気順
写真 2461〜2480 枚目(全 48,434 枚)
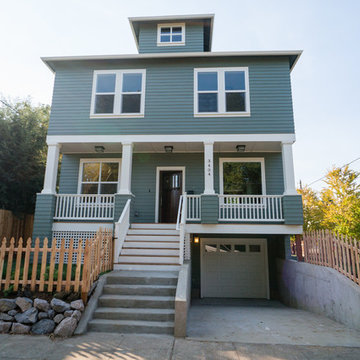
Jason Walchli
ポートランドにある高級な中くらいなトラディショナルスタイルのおしゃれな家の外観 (コンクリート繊維板サイディング、緑の外壁) の写真
ポートランドにある高級な中くらいなトラディショナルスタイルのおしゃれな家の外観 (コンクリート繊維板サイディング、緑の外壁) の写真
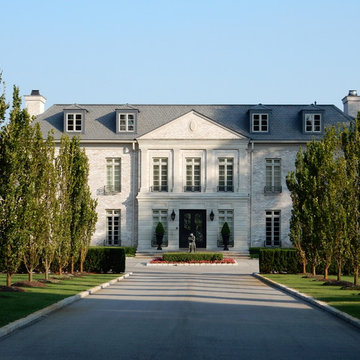
Janet Corral, Photographer
デトロイトにあるラグジュアリーな巨大なトラディショナルスタイルのおしゃれな家の外観 (レンガサイディング) の写真
デトロイトにあるラグジュアリーな巨大なトラディショナルスタイルのおしゃれな家の外観 (レンガサイディング) の写真
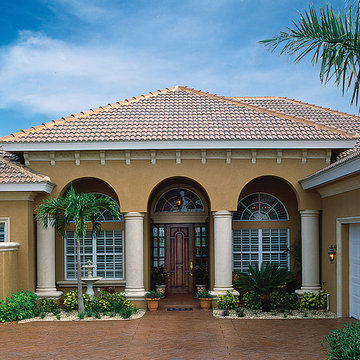
Front Elevation. The Sater Design Collection's luxury, Mediterranean home plan "Kinsey" (Plan #6756). saterdesign.com
マイアミにあるお手頃価格の中くらいな地中海スタイルのおしゃれな家の外観 (漆喰サイディング) の写真
マイアミにあるお手頃価格の中くらいな地中海スタイルのおしゃれな家の外観 (漆喰サイディング) の写真
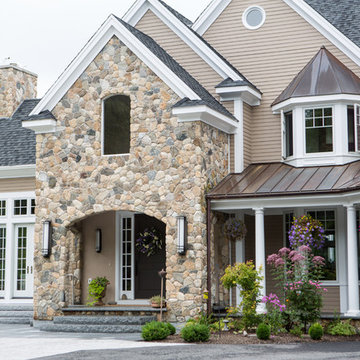
Eric Barry Photography
When designing your new home, there are many aspects of construction and design to consider. Consistency in design throughout the project is one of them. This beautiful home has some great architectural details that really make it unique. Copper accents were used above the porch and garage. A walk out second story balcony is the perfect evening retreat. Large granite steps were used at 3 different entrance points. Lastly, the quintessential New England stone, Boston Blend Round, was used throughout the project as siding, chimney stone, columns, and archways.
This New England style design was echoed throughout the interior including a grand fireplace in the living room. The neutral tones of tan, gray, brown, and white are carried through the color scheme of the room. Pops of red and green in accent pieces give you added color without overpowering the space.
Please visit www.stoneyard.com/968 for more photos and info!
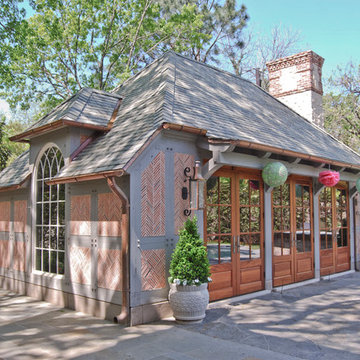
Country french, half-timber pool house and cabin. Authentic half timber construction.
ダラスにある中くらいなトランジショナルスタイルのおしゃれな家の外観 (混合材サイディング) の写真
ダラスにある中くらいなトランジショナルスタイルのおしゃれな家の外観 (混合材サイディング) の写真
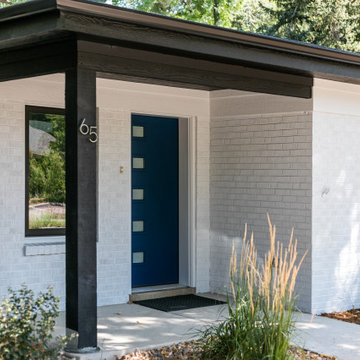
A fun full house remodel of a home originally built in 1946. We opted for a crisp, black and white exterior to flow with the modern, minimalistic vibe on the interior.
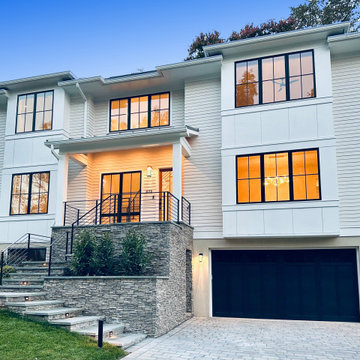
New Contemporary home with hip roofs, paneled box bays, stacked stone front porch, front garage at lower level.
ワシントンD.C.にある高級なコンテンポラリースタイルのおしゃれな家の外観 (コンクリート繊維板サイディング、下見板張り) の写真
ワシントンD.C.にある高級なコンテンポラリースタイルのおしゃれな家の外観 (コンクリート繊維板サイディング、下見板張り) の写真
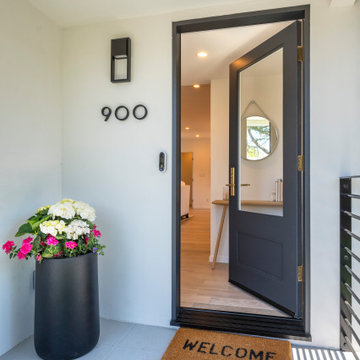
New front door with large glass insert.
サンフランシスコにある高級な中くらいなモダンスタイルのおしゃれな家の外観 (漆喰サイディング) の写真
サンフランシスコにある高級な中くらいなモダンスタイルのおしゃれな家の外観 (漆喰サイディング) の写真
寄棟屋根の家の写真
124
