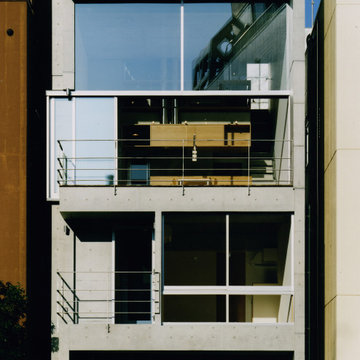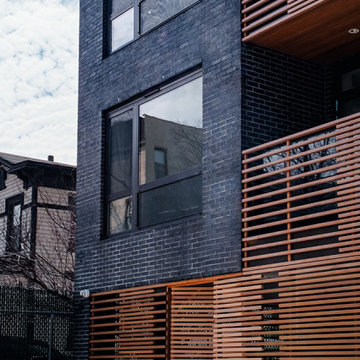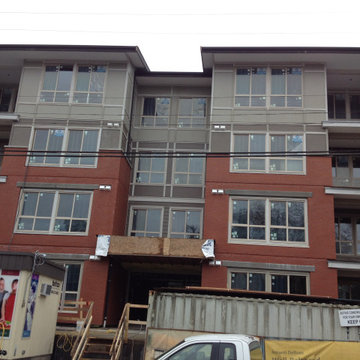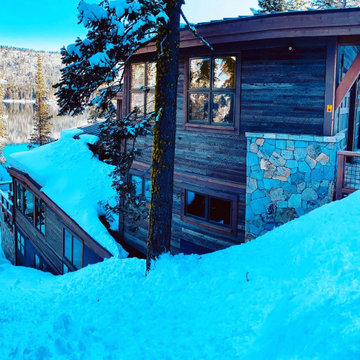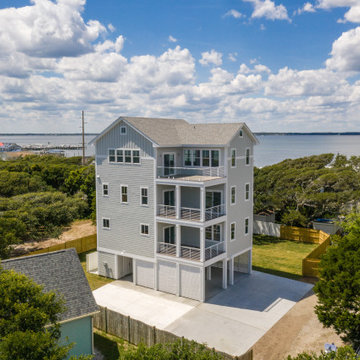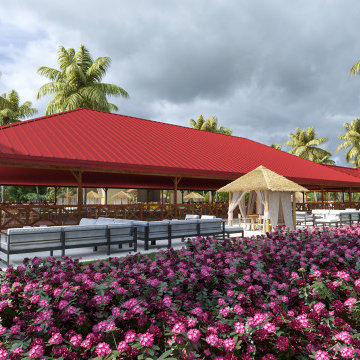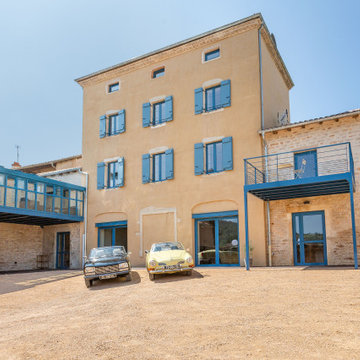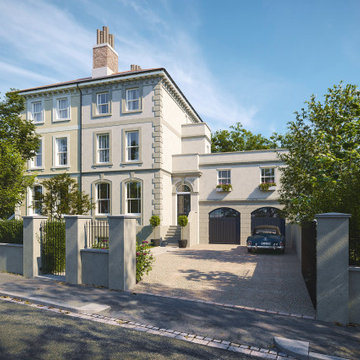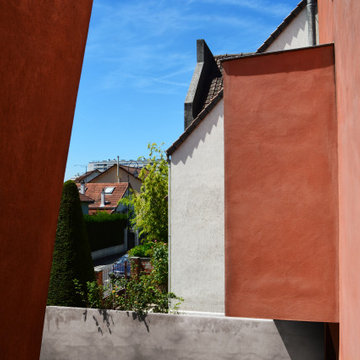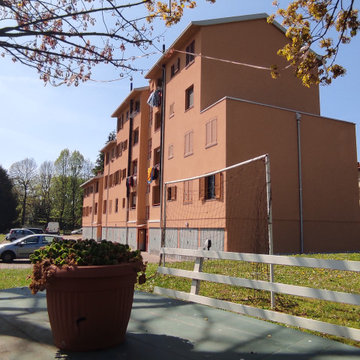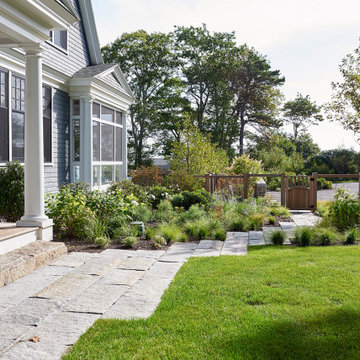4階建ての家の写真
絞り込み:
資材コスト
並び替え:今日の人気順
写真 701〜720 枚目(全 1,523 枚)
1/2
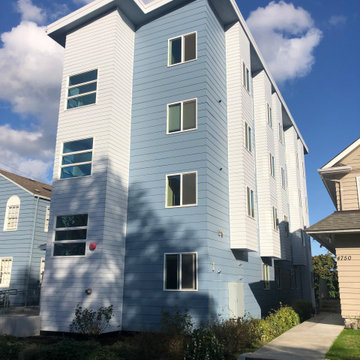
Alternative location and color scheme
シアトルにある高級な中くらいなモダンスタイルのおしゃれな家の外観 (コンクリート繊維板サイディング) の写真
シアトルにある高級な中くらいなモダンスタイルのおしゃれな家の外観 (コンクリート繊維板サイディング) の写真
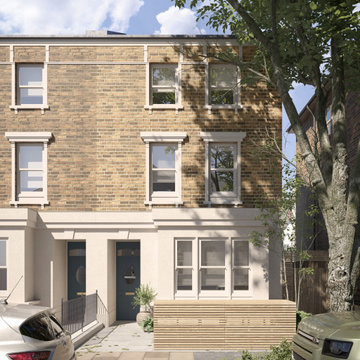
Front elevation of a block of three flats in South West London
ロンドンにあるヴィクトリアン調のおしゃれな4階建ての家 (レンガサイディング) の写真
ロンドンにあるヴィクトリアン調のおしゃれな4階建ての家 (レンガサイディング) の写真
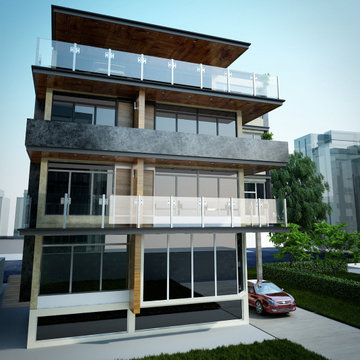
Residential house with a basement and 3.5 stories.
他の地域にある中くらいなコンテンポラリースタイルのおしゃれな家の外観 (石材サイディング、マルチカラーの外壁) の写真
他の地域にある中くらいなコンテンポラリースタイルのおしゃれな家の外観 (石材サイディング、マルチカラーの外壁) の写真
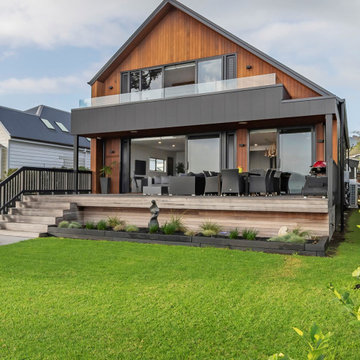
A stunning black and cedar build four split level home, with pitched roof.
オークランドにあるビーチスタイルのおしゃれな家の外観 (マルチカラーの外壁、混合材サイディング) の写真
オークランドにあるビーチスタイルのおしゃれな家の外観 (マルチカラーの外壁、混合材サイディング) の写真
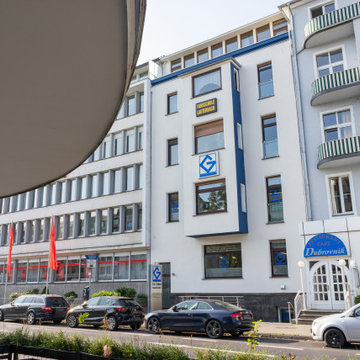
Das bestehende Gebäude sollte ein modernes Facelift bekommen.
他の地域にあるお手頃価格のおしゃれな家の外観 (タウンハウス、漆喰サイディング) の写真
他の地域にあるお手頃価格のおしゃれな家の外観 (タウンハウス、漆喰サイディング) の写真
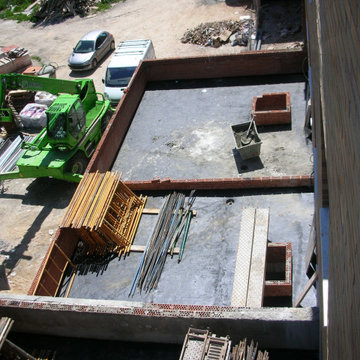
Cubierta plana transitable, no ventilada, con solado fijo, tipo invertida, pendiente del 1% al 5%, para tráfico peatonal privado.
他の地域にあるお手頃価格の巨大なモダンスタイルのおしゃれな家の外観 (レンガサイディング、アパート・マンション) の写真
他の地域にあるお手頃価格の巨大なモダンスタイルのおしゃれな家の外観 (レンガサイディング、アパート・マンション) の写真

Collaboratore: arch. Harald Kofler
Foto:Marion Lafogler
他の地域にあるお手頃価格のモダンスタイルのおしゃれな家の外観 (混合材サイディング、マルチカラーの外壁、アパート・マンション) の写真
他の地域にあるお手頃価格のモダンスタイルのおしゃれな家の外観 (混合材サイディング、マルチカラーの外壁、アパート・マンション) の写真
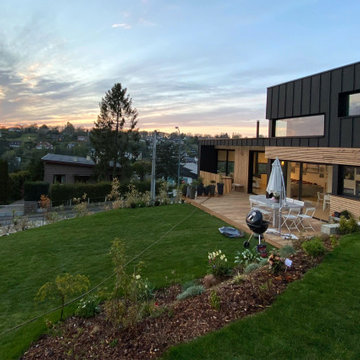
Vue depuis le jardin de la façade sud de la maison
ルアーブルにあるコンテンポラリースタイルのおしゃれな家の外観 (混合材屋根、下見板張り) の写真
ルアーブルにあるコンテンポラリースタイルのおしゃれな家の外観 (混合材屋根、下見板張り) の写真
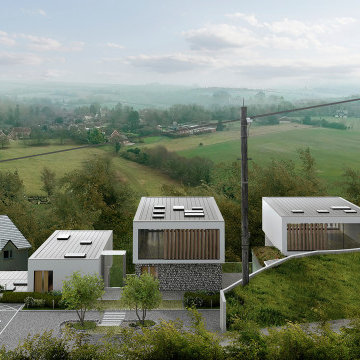
Our team was tasked to produce a truly unique proposal which worked with an extreme slope over this .5 acre site. We unlocked the value of the land by making the development feasible – as unusual challenge considering the preparatory works involved and required. Our solution presents 3-storey, 4-storey and 5-storey townhouses to the rear, though these appear as normal 1-storey and 2-storey properties from the front elevation. The properties gradually step down with the access road slope.
Many ingenious solutions were sought and successfully found, through axis development, louvre systems for privacy and amenity, materiality in relation to context and structurally in relation to the challenging site.
Materiality was derived from the historic use of the site – a chalk quarry – thus flint and stone are predominant and drive the vision forward, ensuring that the proposal fits into its surroundings, yet is able to provide high quality contemporary living standards.
Our proposal provides 6 new-build dwellings in a location with measurable recorded housing demand, inside the settlement boundary, on a challenging brownfield site.
4階建ての家の写真
36
