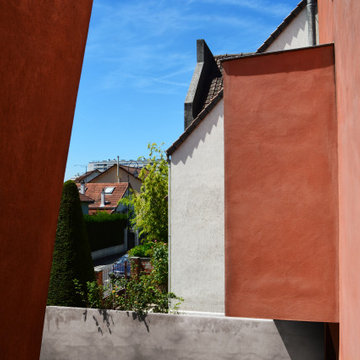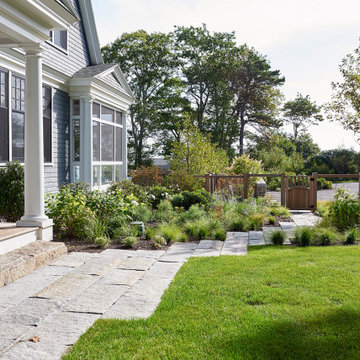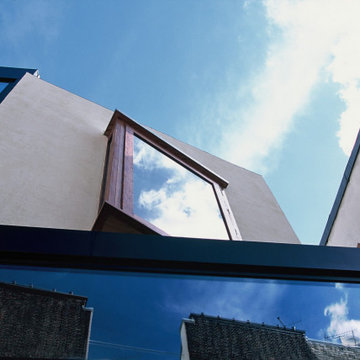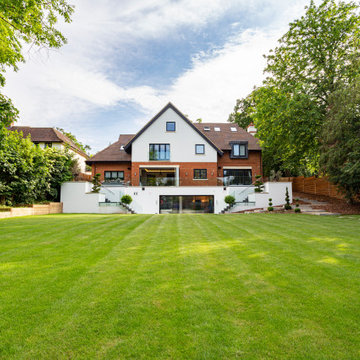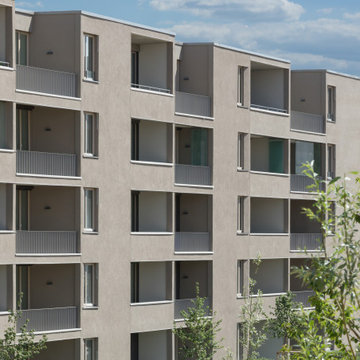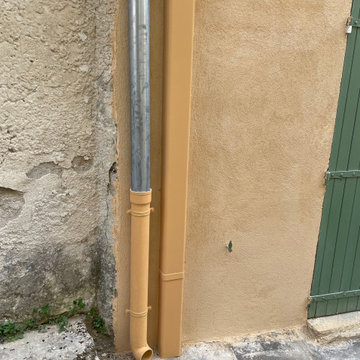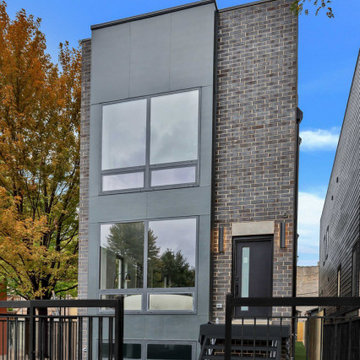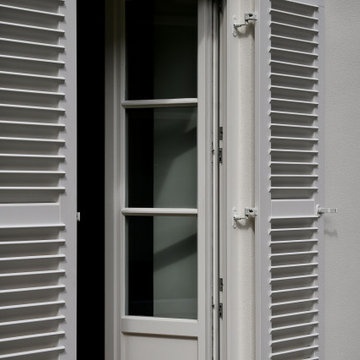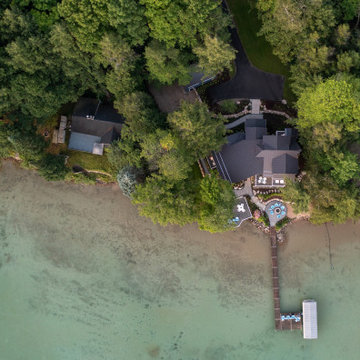4階建ての家の写真
絞り込み:
資材コスト
並び替え:今日の人気順
写真 761〜780 枚目(全 1,523 枚)
1/2
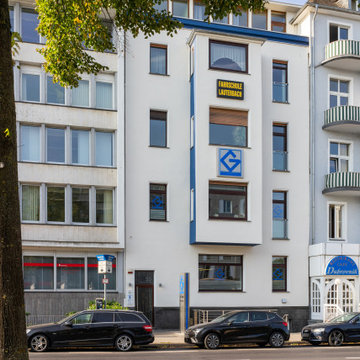
Das bestehende Gebäude sollte ein modernes Facelift bekommen.
他の地域にあるお手頃価格のおしゃれな家の外観 (漆喰サイディング、タウンハウス) の写真
他の地域にあるお手頃価格のおしゃれな家の外観 (漆喰サイディング、タウンハウス) の写真
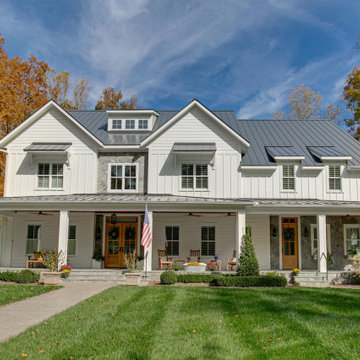
Craftsman elevation with expansive front porch
リッチモンドにあるトラディショナルスタイルのおしゃれな家の外観 (コンクリートサイディング、縦張り) の写真
リッチモンドにあるトラディショナルスタイルのおしゃれな家の外観 (コンクリートサイディング、縦張り) の写真
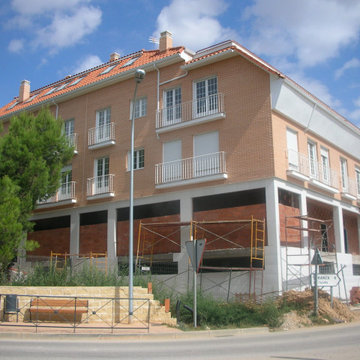
Ejecución de hoja exterior en cerramiento de fachada, de ladrillo cerámico cara vista perforado, color rojo, con junta de 1 cm de espesor de cemento blanco hidrófugo. Incluso parte proporcional de replanteo, nivelación y aplomado, mermas y roturas, enjarjes, elementos metálicos de conexión de las hojas y de soporte de la hoja exterior y anclaje al forjado u hoja interior,
formación de dinteles, jambas y mochetas, ejecución de encuentros y puntos singulares y limpieza final de la fábrica ejecutada.
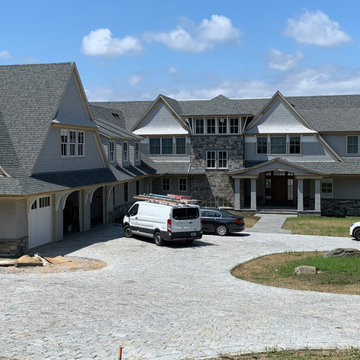
New waterfront home nearing completion.
ボストンにあるラグジュアリーな巨大なビーチスタイルのおしゃれな家の外観の写真
ボストンにあるラグジュアリーな巨大なビーチスタイルのおしゃれな家の外観の写真
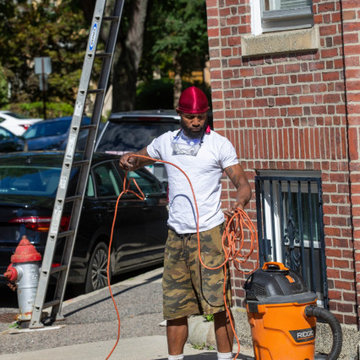
Painting and repairs to 8 story residential building in Cambridge, MA
ボストンにあるお手頃価格のトラディショナルスタイルのおしゃれな家の外観 (レンガサイディング、アパート・マンション) の写真
ボストンにあるお手頃価格のトラディショナルスタイルのおしゃれな家の外観 (レンガサイディング、アパート・マンション) の写真
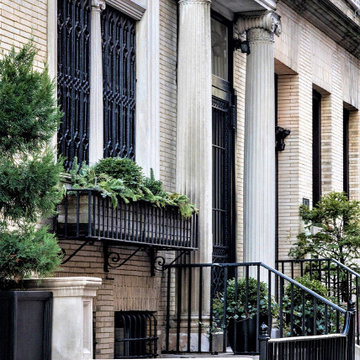
ニューヨークにあるトラディショナルスタイルのおしゃれな家の外観 (石材サイディング、タウンハウス) の写真
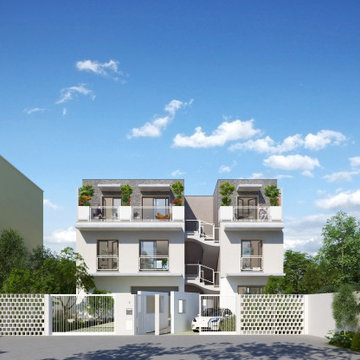
Le projet consiste à proposer une construction neuve de 3 logements. L'ancienne maison sera démolie complètement.
パリにある高級なコンテンポラリースタイルのおしゃれな家の外観 (アパート・マンション) の写真
パリにある高級なコンテンポラリースタイルのおしゃれな家の外観 (アパート・マンション) の写真
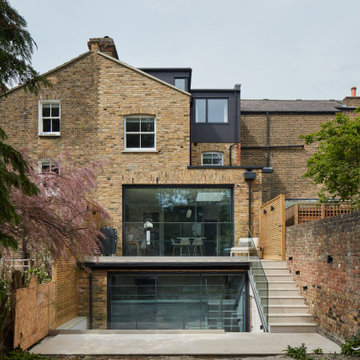
We were approached by a lovely couple who needed help creating their dream home after purchasing a neglected Victorian townhouse in Wandsworth. The brief was to take the property back to a single dwelling as it had been split into two flats in more recent years. The clients wanted to create a contemporary and timeless design that was in keeping with the original building as well as accommodating their children, wider family, friends and lifestyle needs.
Work on the property started in 2020, the original facade was preserved whilst the entire back of the house was demolished and re-built to create a new, four story, four bed home including two en-suites, two bathrooms, a WC, wine cellar and gym. The property also includes a generous terrace and lower ground floor patio for entertaining.
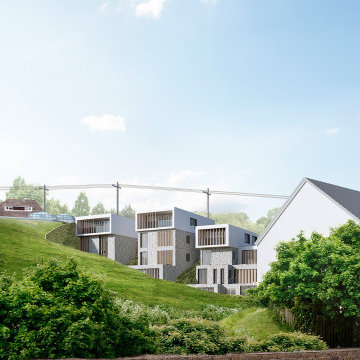
Our team was tasked to produce a truly unique proposal which worked with an extreme slope over this .5 acre site. We unlocked the value of the land by making the development feasible – as unusual challenge considering the preparatory works involved and required. Our solution presents 3-storey, 4-storey and 5-storey townhouses to the rear, though these appear as normal 1-storey and 2-storey properties from the front elevation. The properties gradually step down with the access road slope.
Many ingenious solutions were sought and successfully found, through axis development, louvre systems for privacy and amenity, materiality in relation to context and structurally in relation to the challenging site.
Materiality was derived from the historic use of the site – a chalk quarry – thus flint and stone are predominant and drive the vision forward, ensuring that the proposal fits into its surroundings, yet is able to provide high quality contemporary living standards.
Our proposal provides 6 new-build dwellings in a location with measurable recorded housing demand, inside the settlement boundary, on a challenging brownfield site.
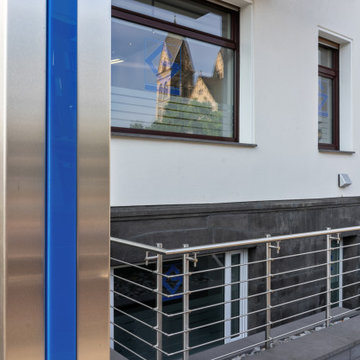
Das bestehende Gebäude sollte ein modernes Facelift bekommen.
他の地域にあるお手頃価格のおしゃれな家の外観 (タウンハウス、漆喰サイディング) の写真
他の地域にあるお手頃価格のおしゃれな家の外観 (タウンハウス、漆喰サイディング) の写真
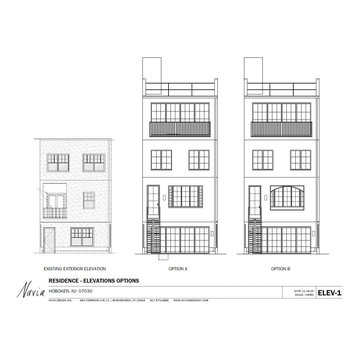
Offering client exterior window and door options for the fourth floor addition and roof top. Stucco material in back and brick material in front of historic townhouse.
Interior design concepts to follow!
4階建ての家の写真
39
