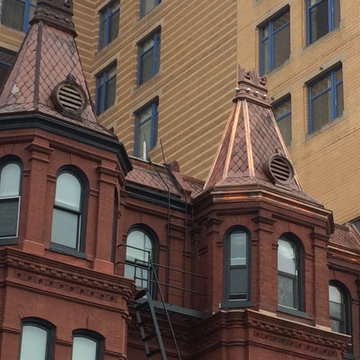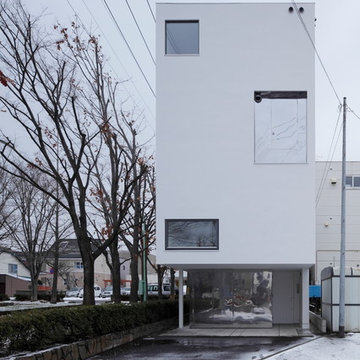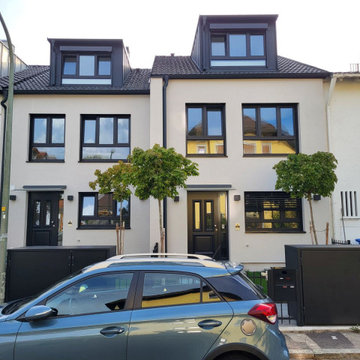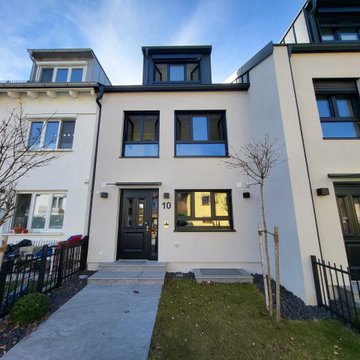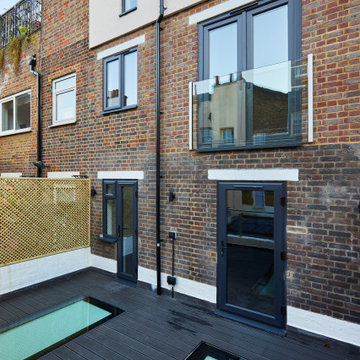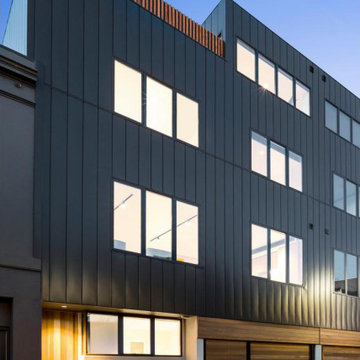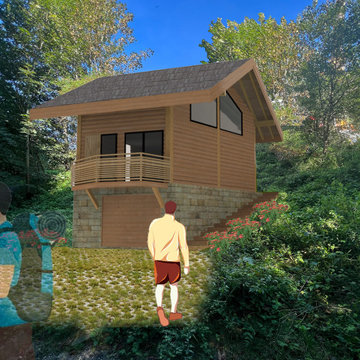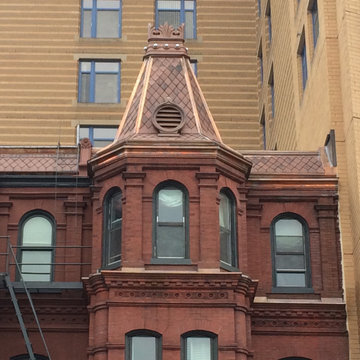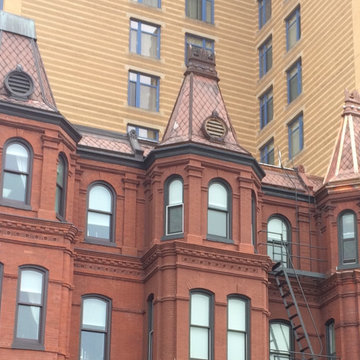小さな4階建ての家の写真

The master suite has a top floor balcony where we added a green glass guardrail to match the green panels on the facade.
ボストンにあるお手頃価格の小さなモダンスタイルのおしゃれな家の外観 (タウンハウス、混合材屋根、下見板張り) の写真
ボストンにあるお手頃価格の小さなモダンスタイルのおしゃれな家の外観 (タウンハウス、混合材屋根、下見板張り) の写真

The front view of the cabin hints at the small footprint while a view of the back exposes the expansiveness that is offered across all four stories.
This small 934sf lives large offering over 1700sf of interior living space and additional 500sf of covered decking.
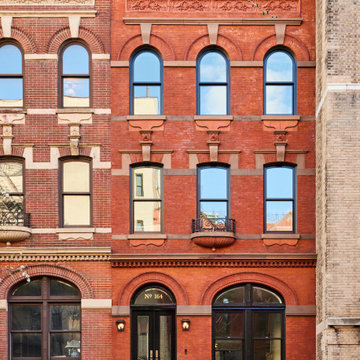
Construction + Design - Construction planning and management, custom millwork & custom furniture design, interior design & art curation by Chango & Co. Completed April 2022.

The renovation and rear extension to a lower ground floor of a 4 storey Victorian Terraced house in Hampstead Conservation Area.
ロンドンにある高級な小さなヴィクトリアン調のおしゃれな家の外観 (レンガサイディング、タウンハウス) の写真
ロンドンにある高級な小さなヴィクトリアン調のおしゃれな家の外観 (レンガサイディング、タウンハウス) の写真
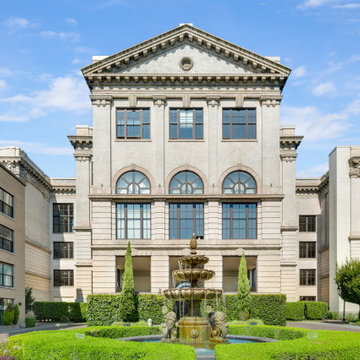
Historical building Condo renovation.
シアトルにあるお手頃価格の小さなエクレクティックスタイルのおしゃれな4階建ての家 (石材サイディング、アパート・マンション) の写真
シアトルにあるお手頃価格の小さなエクレクティックスタイルのおしゃれな4階建ての家 (石材サイディング、アパート・マンション) の写真
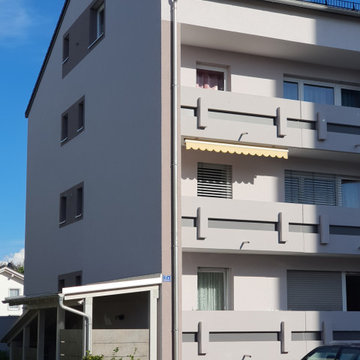
Energetische Sanierung der Fassade
Neugestaltung der Außenanlagen
7 Wohneinheiten
ミュンヘンにある低価格の小さなトラディショナルスタイルのおしゃれな家の外観 (漆喰サイディング、アパート・マンション) の写真
ミュンヘンにある低価格の小さなトラディショナルスタイルのおしゃれな家の外観 (漆喰サイディング、アパート・マンション) の写真
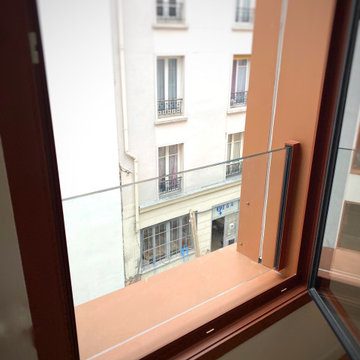
Garde corps vitré sur ébrasement
パリにあるお手頃価格の小さなコンテンポラリースタイルのおしゃれな4階建ての家 (メタルサイディング、アパート・マンション) の写真
パリにあるお手頃価格の小さなコンテンポラリースタイルのおしゃれな4階建ての家 (メタルサイディング、アパート・マンション) の写真
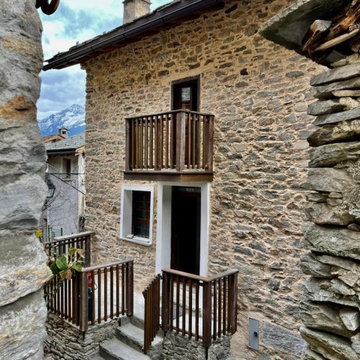
Ristrutturazione di una casa in sasso in un borgo arroccato sul versante della montagna che sovrasta Chiavenna. Il lavoro è stato fatto per una famiglia inglese appassionata delle tradizioni costruttive tipiche della valle. Sulle facciate è stato eliminato l’intonaco che parzialmente le rivestiva, riportando le pietre a vista, mentre i balconi precedentemente in ferro e cemento sono stati ricostruiti in legno. Il tetto è stato rifatto interamente, mantenendo la struttura principale in grossi tronchi di larice, mentre la copertura è stata rifatta con le tipiche “piote” (lastre in pietra locale) di a pezzature irregolari.
All’interno i lavori principali hanno riguardato il piano primo e sottotetto. E’ stato demolito il solaio del sottotetto e tutte le pareti interne, realizzando uno spazio giorno a doppia altezza, sul quale si affaccia un piccolo soppalco in corrispondenza della zona cucina e pranzo.
Si è cercato di conservare tutti i dettagli e gli elementi di arredo fissi esistenti: scale in legno e pietra, e pavimenti in grosse tavole di castagno, privilegiando nella definizione dei materiali un’approccio restaurativo e di recupero della tradizione.
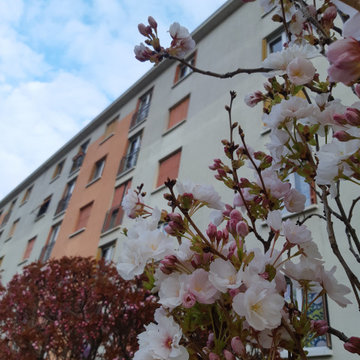
Situés dans une résidence agréable et arborée, ma mission était de désencombrer la cave et le garage pour remettre en valeur ces espaces mal exploités et faciliter une future vente.
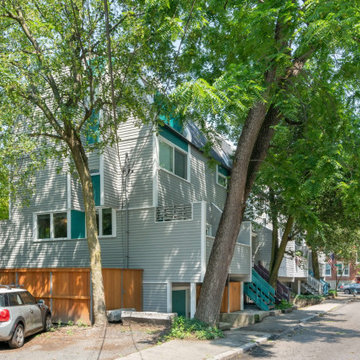
The townhouse is the end unit of 4 houses built in the same style in the 1970's. The green panels were restored to match the original design where each unit had a different feature color.
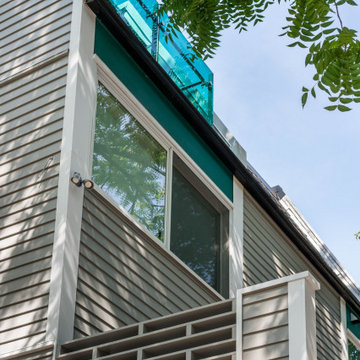
A detail of the new screen cut into the side wall of the front deck and the new green glass guardrail at the master suite balcony above.
ボストンにあるお手頃価格の小さなモダンスタイルのおしゃれな家の外観 (タウンハウス、混合材屋根、下見板張り) の写真
ボストンにあるお手頃価格の小さなモダンスタイルのおしゃれな家の外観 (タウンハウス、混合材屋根、下見板張り) の写真
小さな4階建ての家の写真
1
