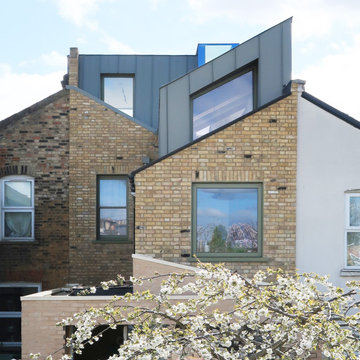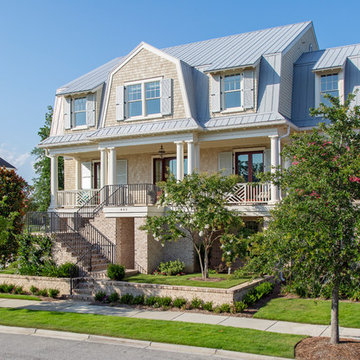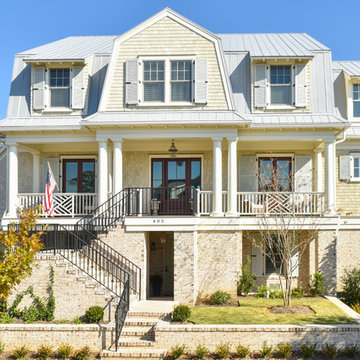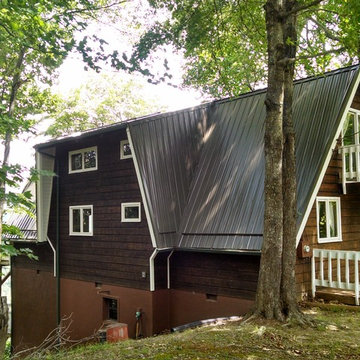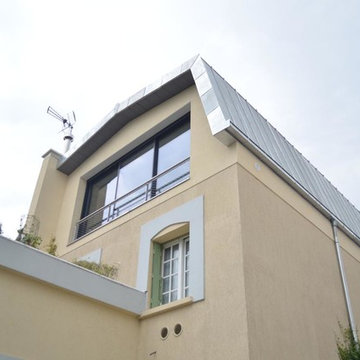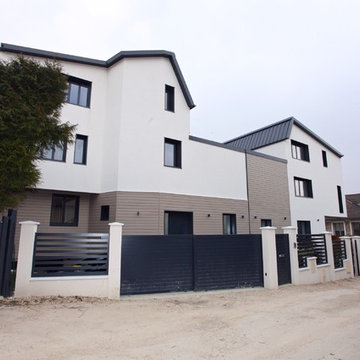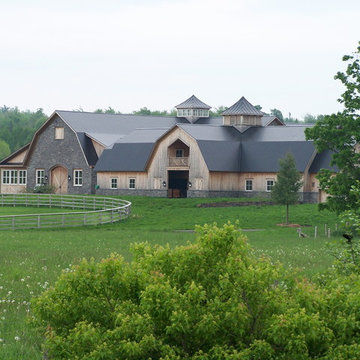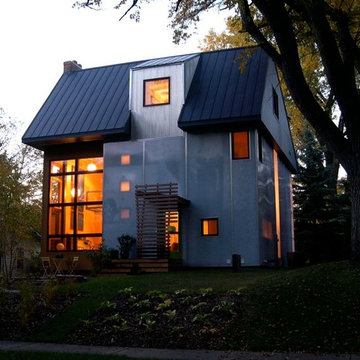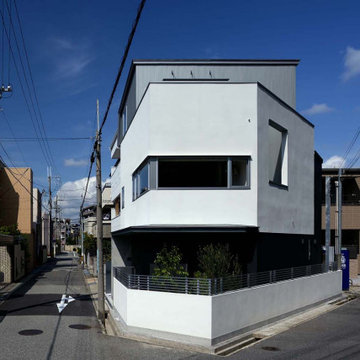家の外観 (緑化屋根) の写真
絞り込み:
資材コスト
並び替え:今日の人気順
写真 1〜20 枚目(全 83 枚)
1/5

фотографии - Дмитрий Цыренщиков
サンクトペテルブルクにあるお手頃価格の中くらいなラスティックスタイルのおしゃれな家の外観の写真
サンクトペテルブルクにあるお手頃価格の中くらいなラスティックスタイルのおしゃれな家の外観の写真
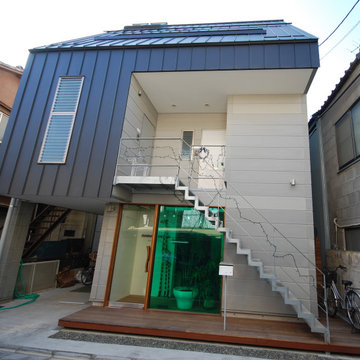
1階が事務所.2階が両親の家.3階が自宅の3階建て。
コンクリート素材のサイディングと屋根材の黒もシンプルな外観にしました。
東京23区にあるお手頃価格の小さなモダンスタイルのおしゃれな家の外観 (コンクリートサイディング) の写真
東京23区にあるお手頃価格の小さなモダンスタイルのおしゃれな家の外観 (コンクリートサイディング) の写真
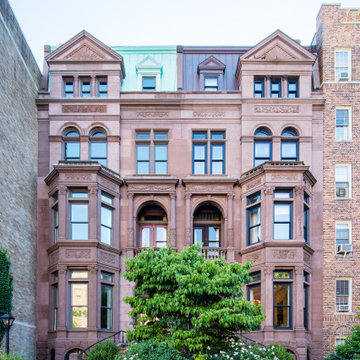
This Queen Anne style five story townhouse in Clinton Hill, Brooklyn is one of a pair that were built in 1887 by Charles Erhart, a co-founder of the Pfizer pharmaceutical company.
The brownstone façade was restored in an earlier renovation, which also included work to main living spaces. The scope for this new renovation phase was focused on restoring the stair hallways, gut renovating six bathrooms, a butler’s pantry, kitchenette, and work to the bedrooms and main kitchen. Work to the exterior of the house included replacing 18 windows with new energy efficient units, renovating a roof deck and restoring original windows.
In keeping with the Victorian approach to interior architecture, each of the primary rooms in the house has its own style and personality.
The Parlor is entirely white with detailed paneling and moldings throughout, the Drawing Room and Dining Room are lined with shellacked Oak paneling with leaded glass windows, and upstairs rooms are finished with unique colors or wallpapers to give each a distinct character.
The concept for new insertions was therefore to be inspired by existing idiosyncrasies rather than apply uniform modernity. Two bathrooms within the master suite both have stone slab walls and floors, but one is in white Carrara while the other is dark grey Graffiti marble. The other bathrooms employ either grey glass, Carrara mosaic or hexagonal Slate tiles, contrasted with either blackened or brushed stainless steel fixtures. The main kitchen and kitchenette have Carrara countertops and simple white lacquer cabinetry to compliment the historic details.
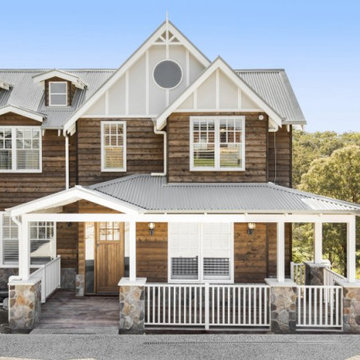
Gables, dormer windows, colorbond roof, stone cladding, cedar weatherboards
メルボルンにあるラスティックスタイルのおしゃれな家の外観の写真
メルボルンにあるラスティックスタイルのおしゃれな家の外観の写真
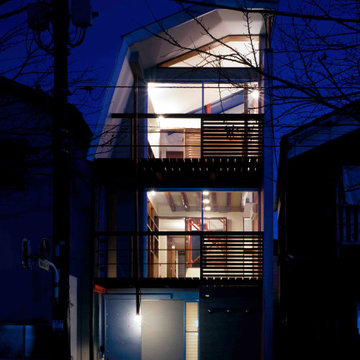
北側外観−2。夜景。2階は高齢者が日常を過ごす和室。人の気配を感じて生活したいとの要望から、道幅が広く、歩行者も多い前面道路に面した位置に配した
東京23区にある小さなコンテンポラリースタイルのおしゃれな家の外観 (コンクリート繊維板サイディング、長方形) の写真
東京23区にある小さなコンテンポラリースタイルのおしゃれな家の外観 (コンクリート繊維板サイディング、長方形) の写真
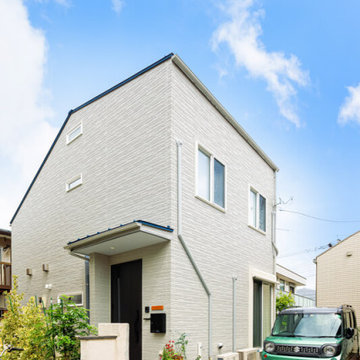
青空に映える白の外観。アクセントのあるサイディングが施されたモダンデザイン。
東京都下にある高級な中くらいなモダンスタイルのおしゃれな家の外観 (混合材サイディング、縦張り、外階段) の写真
東京都下にある高級な中くらいなモダンスタイルのおしゃれな家の外観 (混合材サイディング、縦張り、外階段) の写真
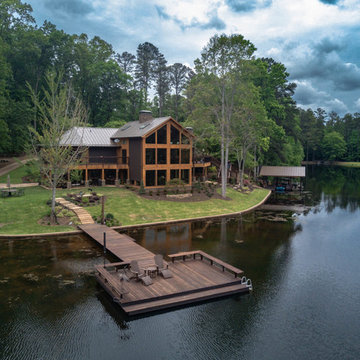
Atlanta Design & Build, Marietta, Georgia, 2019 NARI CotY Award-Winning Entire House Over $1,000,000
アトランタにある高級なラスティックスタイルのおしゃれな家の外観 (マルチカラーの外壁) の写真
アトランタにある高級なラスティックスタイルのおしゃれな家の外観 (マルチカラーの外壁) の写真
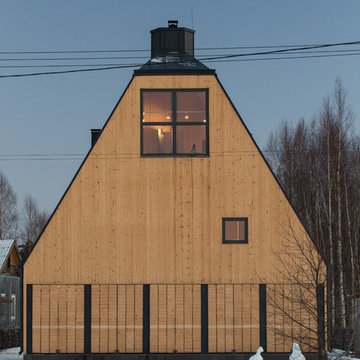
фотографии - Дмитрий Цыренщиков
サンクトペテルブルクにあるお手頃価格の中くらいなラスティックスタイルのおしゃれな家の外観 (黄色い外壁) の写真
サンクトペテルブルクにあるお手頃価格の中くらいなラスティックスタイルのおしゃれな家の外観 (黄色い外壁) の写真
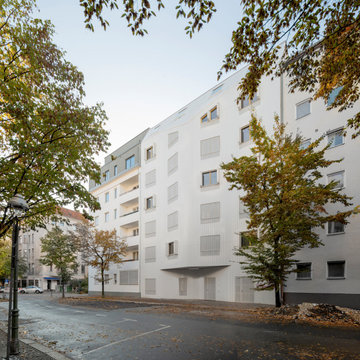
Aluminium-Wellenfassade mit perforierten Fensterläden vor Wohnsitzfenstern.
ベルリンにある高級なコンテンポラリースタイルのおしゃれな家の外観 (メタルサイディング、アパート・マンション、緑化屋根) の写真
ベルリンにある高級なコンテンポラリースタイルのおしゃれな家の外観 (メタルサイディング、アパート・マンション、緑化屋根) の写真
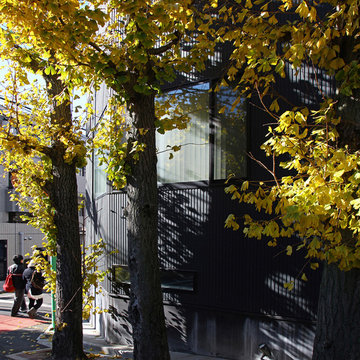
photo:URBAN ARTS/Shinsuke Kera
区の保存樹である銀杏並木に面した角地。
その環境を存分に享受すべく、2階のLDKにはピクチャーウインドウを配置。通りがかりの人と目線を合わせることなく自然を感じることができる住宅です。
東京23区にある小さなコンテンポラリースタイルのおしゃれな家の外観 (混合材サイディング) の写真
東京23区にある小さなコンテンポラリースタイルのおしゃれな家の外観 (混合材サイディング) の写真
家の外観 (緑化屋根) の写真
1
