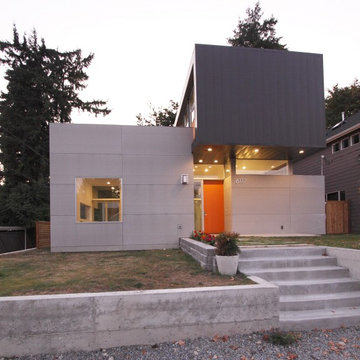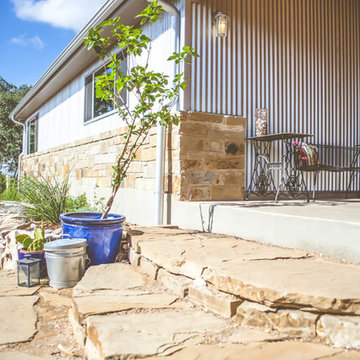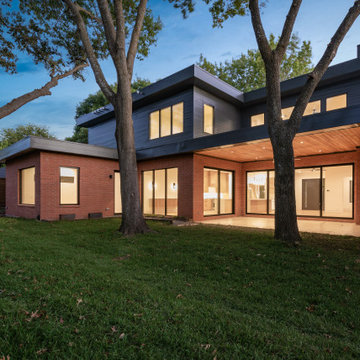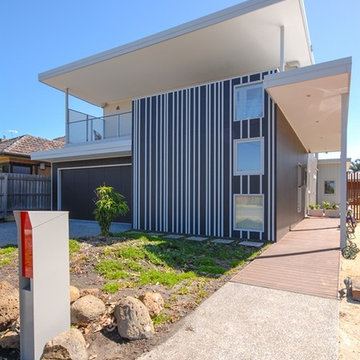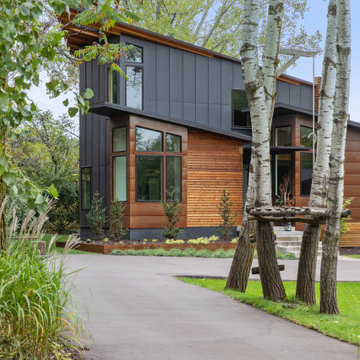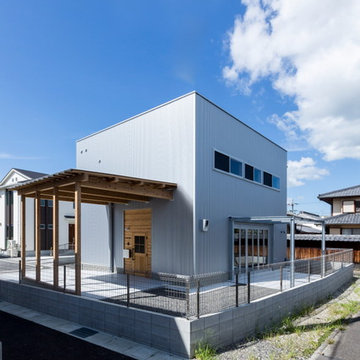二階建ての家 (メタルサイディング) の写真
絞り込み:
資材コスト
並び替え:今日の人気順
写真 181〜200 枚目(全 5,060 枚)
1/3
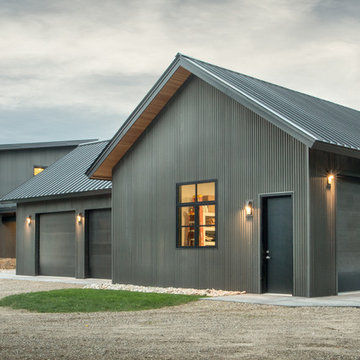
As written in Northern Home & Cottage by Elizabeth Edwards
Sara and Paul Matthews call their head-turning home, located in a sweet neighborhood just up the hill from downtown Petoskey, “a very human story.” Indeed it is. Sara and her husband, Paul, have a special-needs son as well as an energetic middle-school daughter. This home has an answer for everyone. Located down the street from the school, it is ideally situated for their daughter and a self-contained apartment off the great room accommodates all their son’s needs while giving his caretakers privacy—and the family theirs. The Matthews began the building process by taking their thoughts and
needs to Stephanie Baldwin and her team at Edgewater Design Group. Beyond the above considerations, they wanted their new home to be low maintenance and to stand out architecturally, “But not so much that anyone would complain that it didn’t work in our neighborhood,” says Sara. “We
were thrilled that Edgewater listened to us and were able to give us a unique-looking house that is meeting all our needs.” Lombardy LLC built this handsome home with Paul working alongside the construction crew throughout the project. The low maintenance exterior is a cutting-edge blend of stacked stone, black corrugated steel, black framed windows and Douglas fir soffits—elements that add up to an organic contemporary look. The use of black steel, including interior beams and the staircase system, lend an industrial vibe that is courtesy of the Matthews’ friend Dan Mello of Trimet Industries in Traverse City. The couple first met Dan, a metal fabricator, a number of years ago, right around the time they found out that their then two-year-old son would never be able to walk. After the couple explained to Dan that they couldn’t find a solution for a child who wasn’t big enough for a wheelchair, he designed a comfortable, rolling chair that was just perfect. They still use it. The couple’s gratitude for the chair resulted in a trusting relationship with Dan, so it was natural for them to welcome his talents into their home-building process. A maple floor finished to bring out all of its color-tones envelops the room in warmth. Alder doors and trim and a Doug fir ceiling reflect that warmth. Clearstory windows and floor-to-ceiling window banks fill the space with light—and with views of the spacious grounds that will
become a canvas for Paul, a retired landscaper. The couple’s vibrant art pieces play off against modernist furniture and lighting that is due to an inspired collaboration between Sara and interior designer Kelly Paulsen. “She was absolutely instrumental to the project,” Sara says. “I went through
two designers before I finally found Kelly.” The open clean-lined kitchen, butler’s pantry outfitted with a beverage center and Miele coffee machine (that allows guests to wait on themselves when Sara is cooking), and an outdoor room that centers around a wood-burning fireplace, all make for easy,
fabulous entertaining. A den just off the great room houses the big-screen television and Sara’s loom—
making for relaxing evenings of weaving, game watching and togetherness. Tourgoers will leave understanding that this house is everything great design should be. Form following function—and solving very human issues with soul-soothing style.
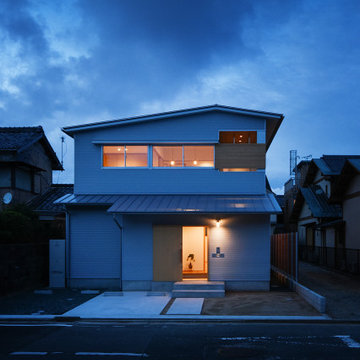
シルバーのガルバリウム鋼板に木部が映える外観。形状は周囲の建物と溶け込めるようにシンプルな切妻屋根をベースとしています。2階連窓横の木製ルーバーの内部はインナーバルコニーとなっており、前面道路からの視線を遮りつつ洗濯物を干すことができます。東側からの採光を重視し、南面の道路側は開口を控えました。
他の地域にあるお手頃価格の中くらいなアジアンスタイルのおしゃれな家の外観 (メタルサイディング) の写真
他の地域にあるお手頃価格の中くらいなアジアンスタイルのおしゃれな家の外観 (メタルサイディング) の写真
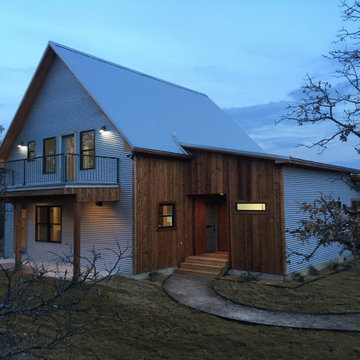
Pier and Beam mid-sized 2 story industrial farmhouse with metal and cedar siding.
ダラスにあるお手頃価格の中くらいなカントリー風のおしゃれな家の外観 (メタルサイディング) の写真
ダラスにあるお手頃価格の中くらいなカントリー風のおしゃれな家の外観 (メタルサイディング) の写真
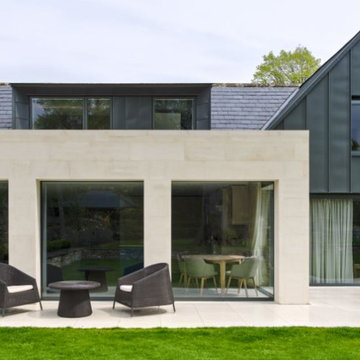
Modern ground floor extension to Victorian schoolhouse with full height windows, zinc cladding and first floor dormer windows.
ウィルトシャーにある高級なコンテンポラリースタイルのおしゃれな家の外観 (メタルサイディング) の写真
ウィルトシャーにある高級なコンテンポラリースタイルのおしゃれな家の外観 (メタルサイディング) の写真
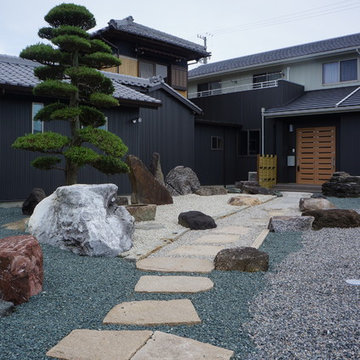
上下分離型の二世帯住宅。モノトーンで建物外観をまとめました。庭はお客様の知人の庭師さんの作庭。 photo by Noriyuki Yamamoto
名古屋にあるお手頃価格の和風のおしゃれな家の外観 (メタルサイディング) の写真
名古屋にあるお手頃価格の和風のおしゃれな家の外観 (メタルサイディング) の写真
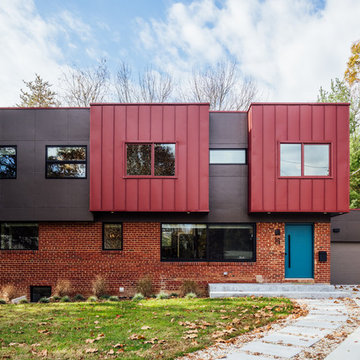
Tod Connell
todconnellphotography.com
cell 703.472.9472
ワシントンD.C.にある中くらいなモダンスタイルのおしゃれな家の外観 (メタルサイディング、混合材屋根) の写真
ワシントンD.C.にある中くらいなモダンスタイルのおしゃれな家の外観 (メタルサイディング、混合材屋根) の写真
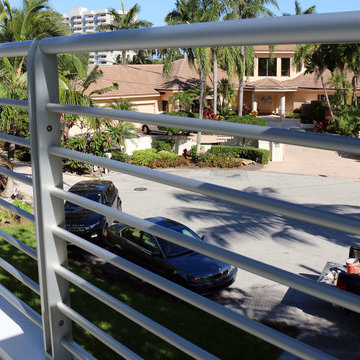
The Epulum Railing System by Green Oxen is an elegant design made primarily for stair, deck, and balcony railing. Its features make it easy to install, but its aluminum core creates a muscular, sturdy railing. The lustrous finish of the railing complements the horizontal design to bring a modern and sophisticated aesthetic to any project.
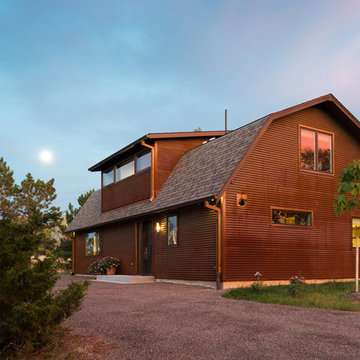
Originally built to house a garage, workshop and wood storage, this simple structure has been gently re-imagined into a unique guesthouse with a rustic accents and modern comforts.
The exterior retains the classic barn appearance, with the addition of carefully placed windows and industrial-looking Corten steel siding. The introduction of a large dormer to the center of the structure was a simple move, but provided multiple functions:
• breaks up the 8’-0” ceiling on the main floor, letting in additional daylight and providing visual relief to the otherwise low ceiling
• creates circulation space with the rustic steel stair and bridge
• utilizes reclaimed wood siding on the ceiling and walls, contrasting with white drywall and clean bright finishes
• visually connects the two upstairs bedrooms with the main floor
The focus of the interior was to preserve and accentuate the barn features as much as possible, and have a warm and cozy, energy efficient guest house. Programming included two bedrooms, two bathrooms, dining area, farmhouse kitchen and pantry, living room and laundry room.
Materials and furnishes were selected to create a clean, comfortable and inviting interior with a rustic edge. The exposed steel beam was left unfinished showing its existing wear and tear, and the new steel stair was left raw to eventually age and match the beam. Durable and economical oak floors were used throughout. Traditional subway tile and penny rounds contrast with the modern, clean lines of the kitchen and bathrooms. A custom sliding barn door adds texture to the kitchen and closes off the pantry and laundry room from the space. Furniture was a mix of new and existing, which makes the spaces both familiar and comfortable.
All in all, there is a timeless look to the end product; a traditional farmstead structure has definitely been giving a great new lease on life.
Andrew Pogue

手前の道路に向かって開放する住まい。家全体をガルバリュウム鋼板で包む鎌倉谷戸の湿気対策。2階の開閉窓は小豆色のガルバリュウム小波板の中に仕込む。
他の地域にある小さなラスティックスタイルのおしゃれな家の外観 (メタルサイディング、マルチカラーの外壁) の写真
他の地域にある小さなラスティックスタイルのおしゃれな家の外観 (メタルサイディング、マルチカラーの外壁) の写真
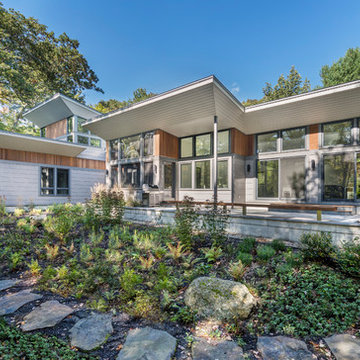
This new house respectfully steps back from the adjacent wetland. The roof line slopes up to the south to allow maximum sunshine in the winter months. Deciduous trees to the south were maintained and provide summer shade along with the home’s generous overhangs. Our signature warm modern vibe is made with vertical cedar accents that complement the warm grey metal siding. The building floor plan undulates along its south side to maximize views of the woodland garden.
General Contractor: Merz Construction
Landscape Architect: Elizabeth Hanna Morss Landscape Architects
Structural Engineer: Siegel Associates
Mechanical Engineer: Sun Engineering
Photography: Nat Rea Photography
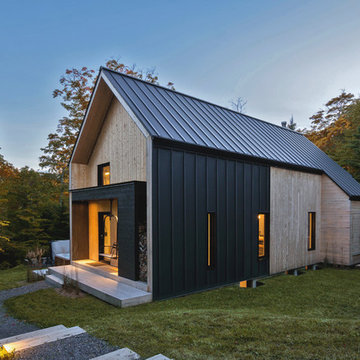
Villa Boréale is a contemporary ski lodge in the Charlevoix region designed by CARGOarchitecture. MAC metal architectural roofings MS-1 in anthracite zinc colour were used for this project.
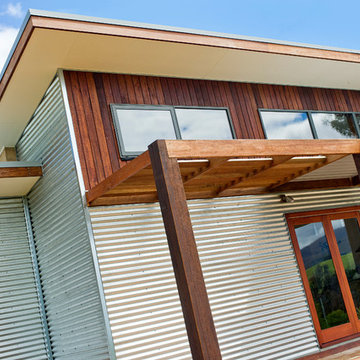
A feature of the home internally is the two rammed earth walls which frame the living, bedroom and study areas. Constructed from local materials, the walls allow for bringing the natural external surrounds inside the home further enhancing the connection with the local environment. Polished concrete floors throughout allow for a ‘kaleidoscope’ of rich colour to further enhance the feel. Simple natural timber fixtures, cabinetry and fixings finished to a high standard successfully complete the owners desire for simplicity. Bathrooms and ensuite shower systems comprise of zincalume mini orb panelling framed in ironbark picture palings. An all timber kitchen with solid red gum tops, glass splashbacks and hoop pine ply doors and shelving, further brings a natural feel to the home. Recycled internal doors have been meticulously restored to further fit in with the home.
The external structure of the home was designed to blend into the hillside on which the site sits. The extensive use of recycled ship lapped ironbark shadow clad is combined with corrugated iron to provide an eye catching visual impact on approach to the home. Recycled ironbark posts and beams to the pergola area further add to the natural feel of the home. Double glazed timber windows to the lower areas allow for an extensive use of natural light whilst aluminium framed glazing to the highlight windows add yet another dimension to this design.
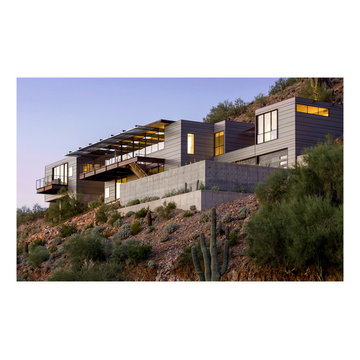
View of the home from below. Carefully sited to preserve and take advantage of the native desert landscape. Clean modern lines & materials throughout and Construction Zone's custom fabricated steel windows open up to the mountain and views.
architecture & construction: The Construction Zone, LTD
photo:bill timmerman
二階建ての家 (メタルサイディング) の写真
10
