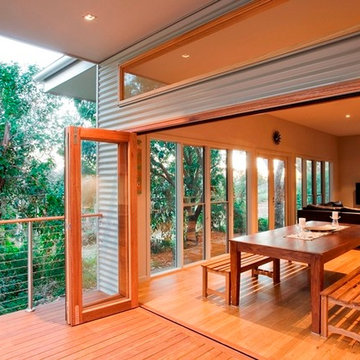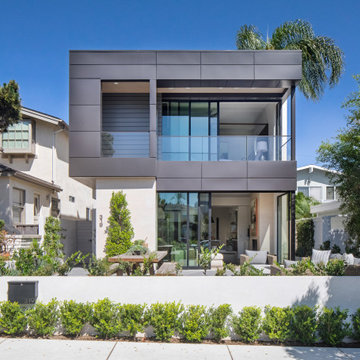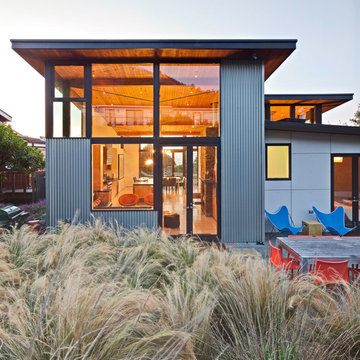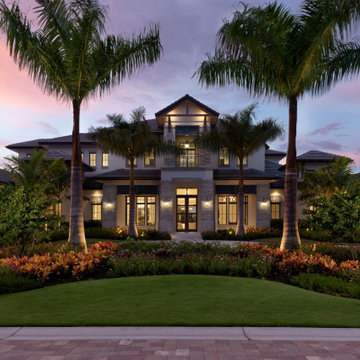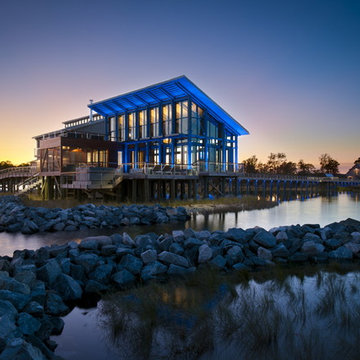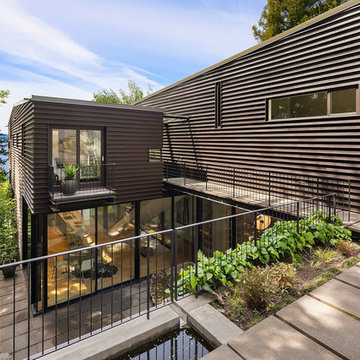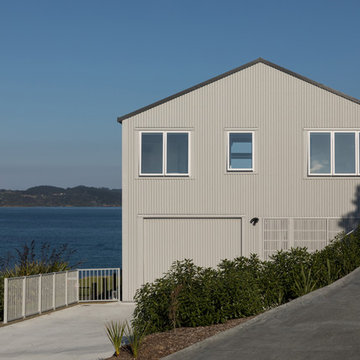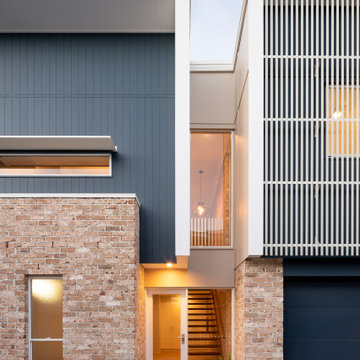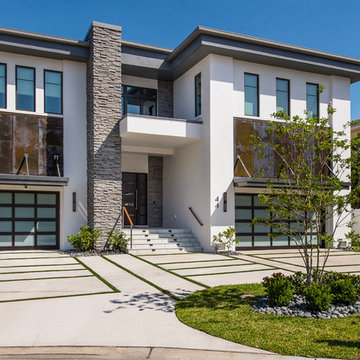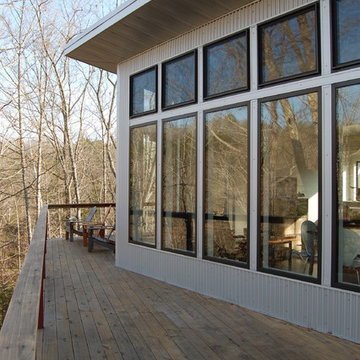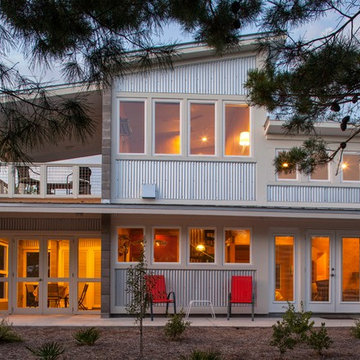ビーチスタイルの二階建ての家 (メタルサイディング) の写真
絞り込み:
資材コスト
並び替え:今日の人気順
写真 1〜20 枚目(全 80 枚)
1/4
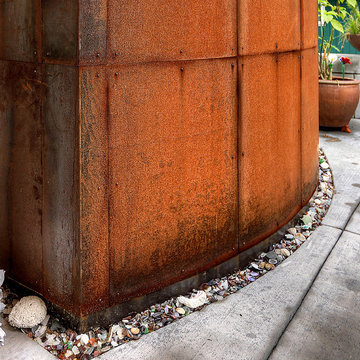
Detail of Coreten steel siding on the bay window.
シアトルにある高級な中くらいなビーチスタイルのおしゃれな家の外観 (メタルサイディング) の写真
シアトルにある高級な中くらいなビーチスタイルのおしゃれな家の外観 (メタルサイディング) の写真

The stark volumes of the Albion Avenue Duplex were a reinvention of the traditional gable home.
The design grew from a homage to the existing brick dwelling that stood on the site combined with the idea to reinterpret the lightweight costal vernacular.
Two different homes now sit on the site, providing privacy and individuality from the existing streetscape.
Light and breeze were concepts that powered a need for voids which provide open connections throughout the homes and help to passively cool them.
Built by NorthMac Constructions.
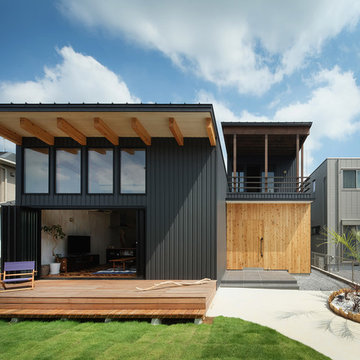
埼玉県越谷市 市街化調整区域に建つ2世帯住宅
市街化調整区域なので土地が広く この計画では90坪の敷地面積があります
今後 埼玉以北では 土地を広く活用してゆとりを持った生活が出来ようになるのではと
思わせる計画となりました
お施主さんの要望は 外観から内部空間がどうなっているのか
想像がつきにくい建物
2世帯毎にLDKと玄関、浴室 トイレ等の水回りを別に設けること
アメリカ西海岸を思わせるような建物
建物の配置は コの字型の平面計画
中庭を設けて その中庭に沿って親世帯の生活空間
南側の芝庭側に子世帯のLDKを配置
2世帯住宅ですがある一定の距離感を保ちながら
各世帯が生活出来るように配慮してあります
西海岸を思わせるような建物を造った経験はないので
お施主さんの大きな協力を基に出来上がった家です
休日は LDKの窓を全開口して
ウッドデッキや芝にシートを敷いて幼いお子さん達がお弁当や
お菓子を食べたり
友達家族を招いてバーベキューをしたりと
ゆとりのある生活と その生活を支える家
お施主さんの人柄が全面的に出た計画となりました
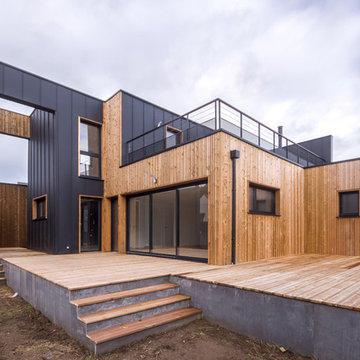
Une Maison ossature bois en bord de mer, avec de généreuses terrasses au RDC et R+1. Les façades sont habillées de bois et de zinc noir.
レンヌにあるお手頃価格のビーチスタイルのおしゃれな家の外観 (メタルサイディング、混合材屋根) の写真
レンヌにあるお手頃価格のビーチスタイルのおしゃれな家の外観 (メタルサイディング、混合材屋根) の写真
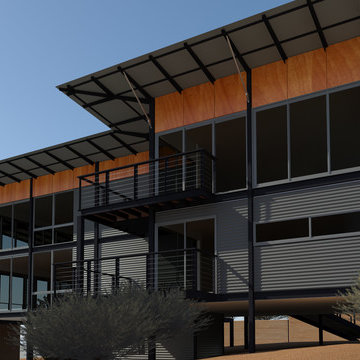
WEST ELEVATION - ocean west facing views with timber and Colorbond cladding + stainless steel balustrading
他の地域にある中くらいなビーチスタイルのおしゃれな家の外観 (メタルサイディング) の写真
他の地域にある中くらいなビーチスタイルのおしゃれな家の外観 (メタルサイディング) の写真
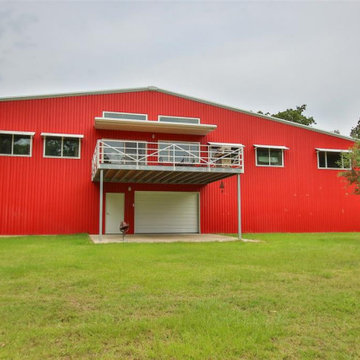
Our Coastal Series has also incorporated an Enclosed Design with a custom Max Frame System to meet or exceed your local Building Code, Load Requirements and Windstorm Construction. Customers have the option for an elevated living area with a secure lower-level garage, storage area or extra space for relaxing and entertaining.
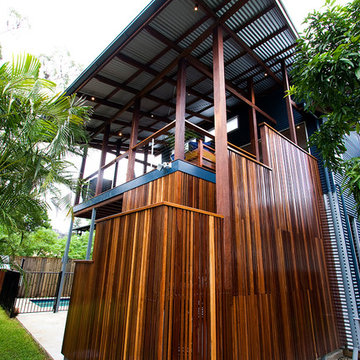
This very plain 1950’s home in Norman Park was built on a flood prone site and the existing design did not allow for natural airflow nor did it provide much in the way of natural light. The owners of the home felt that an architect design would be the only way to address the need for sensitive adjustments to cope with the flood prone site and to retain the integrity of the current home whilst incorporating a new environmentally sensitive design with a new unique appearance.
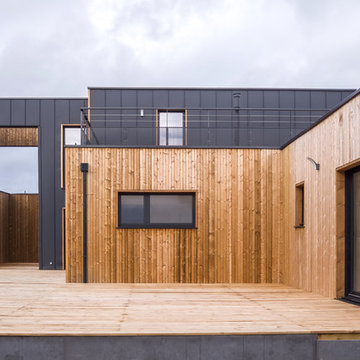
Une Maison ossature bois en bord de mer, avec de généreuses terrasses au RDC et R+1. Les façades sont habillées de bois et de zinc noir.
レンヌにあるお手頃価格のビーチスタイルのおしゃれな家の外観 (メタルサイディング、混合材屋根) の写真
レンヌにあるお手頃価格のビーチスタイルのおしゃれな家の外観 (メタルサイディング、混合材屋根) の写真
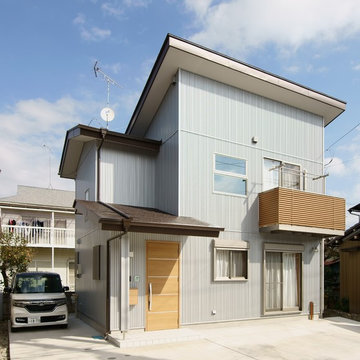
家の前の駐車場はサーフボードやスーツの砂や潮を洗い流すスペースです。
外壁と屋根はガルバリウム鋼鈑。
撮影 Tokyou Lighting Design
東京都下にある小さなビーチスタイルのおしゃれな家の外観 (メタルサイディング) の写真
東京都下にある小さなビーチスタイルのおしゃれな家の外観 (メタルサイディング) の写真
ビーチスタイルの二階建ての家 (メタルサイディング) の写真
1
