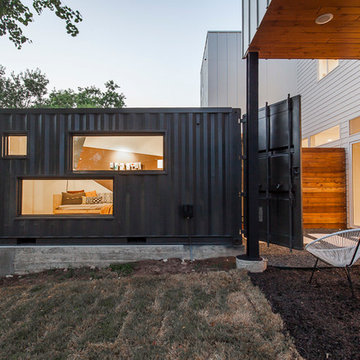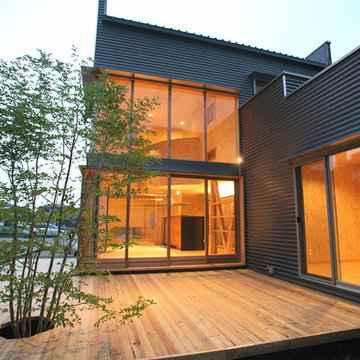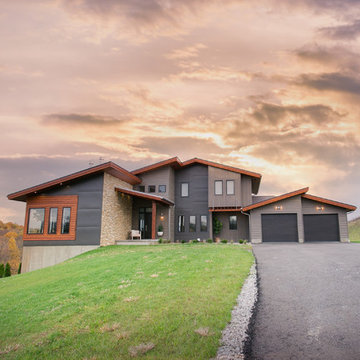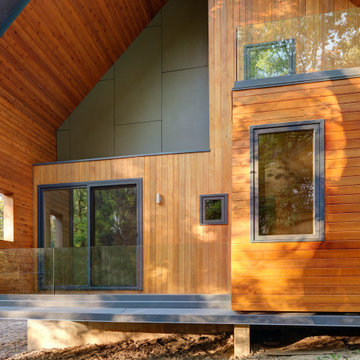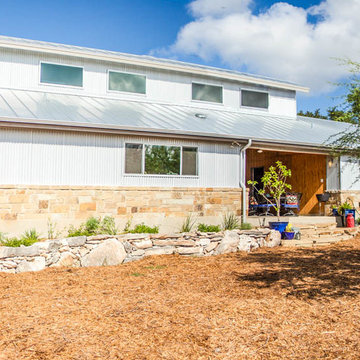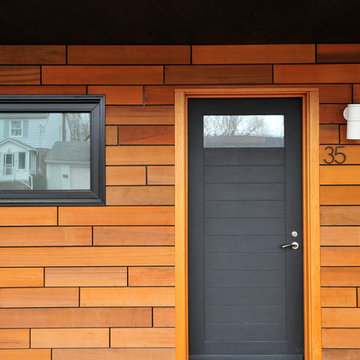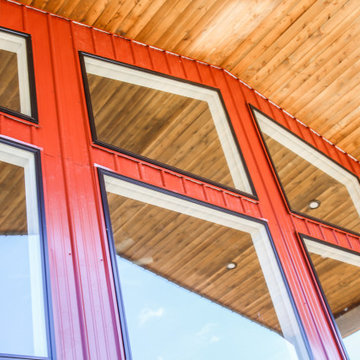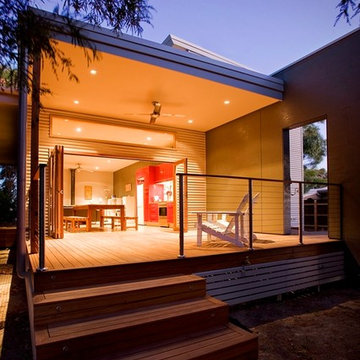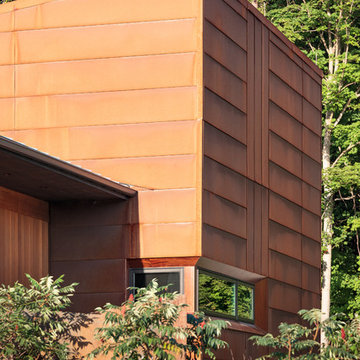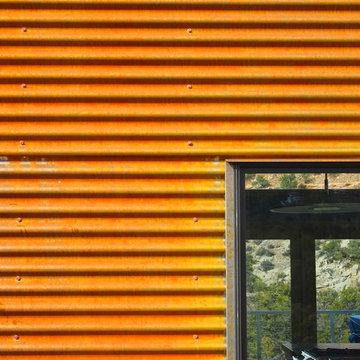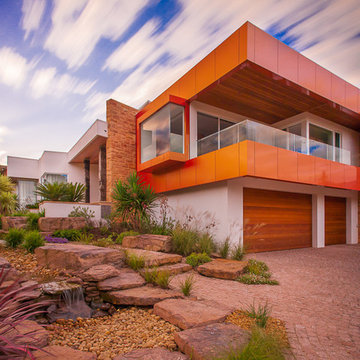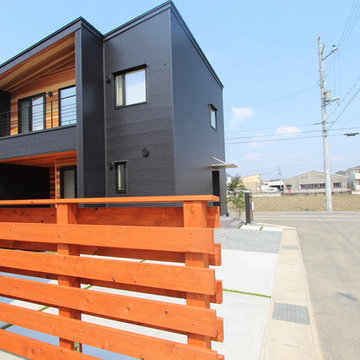オレンジの二階建ての家 (メタルサイディング) の写真
絞り込み:
資材コスト
並び替え:今日の人気順
写真 1〜20 枚目(全 33 枚)
1/4

Photography by Braden Gunem
Project by Studio H:T principal in charge Brad Tomecek (now with Tomecek Studio Architecture). This project questions the need for excessive space and challenges occupants to be efficient. Two shipping containers saddlebag a taller common space that connects local rock outcroppings to the expansive mountain ridge views. The containers house sleeping and work functions while the center space provides entry, dining, living and a loft above. The loft deck invites easy camping as the platform bed rolls between interior and exterior. The project is planned to be off-the-grid using solar orientation, passive cooling, green roofs, pellet stove heating and photovoltaics to create electricity.
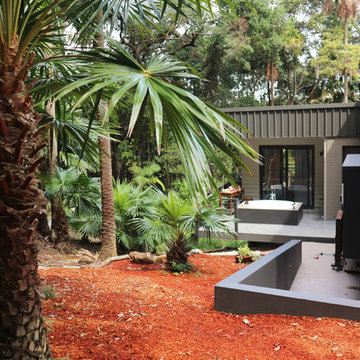
Project on a bush land block with bush fire restrictions. Surrounded by dense forest, the main dwelling is separated from the guest wing at the rear with an outdoor central staircase leading up to a 'sky room' looking out to the bush and sky. The house rest on two large water tanks and has a underground safe room.
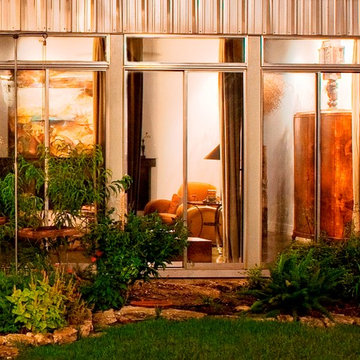
These three living room windows are actually narrow sliding glass doors. The windows allow the living room to be filled with light and in nice weather, can be opened to let in a cool breeze.
For more information about this project please visit: www.gryphonbuilders.com. Or contact Allen Griffin, President of Gryphon Builders, at 281-236-8043 cell or email him at allen@gryphonbuilders.com

製作した、物干し金物と、デッキの手摺を同素材で作り仕上げの統一性を高めました。素敵なデッキです。
他の地域にある中くらいなミッドセンチュリースタイルのおしゃれな家の外観 (メタルサイディング) の写真
他の地域にある中くらいなミッドセンチュリースタイルのおしゃれな家の外観 (メタルサイディング) の写真
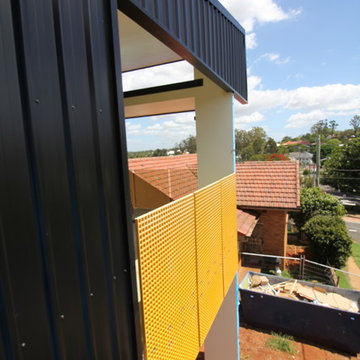
Upper Level Living and Stesco Constructions
他の地域にあるラグジュアリーなインダストリアルスタイルのおしゃれな家の外観 (メタルサイディング) の写真
他の地域にあるラグジュアリーなインダストリアルスタイルのおしゃれな家の外観 (メタルサイディング) の写真
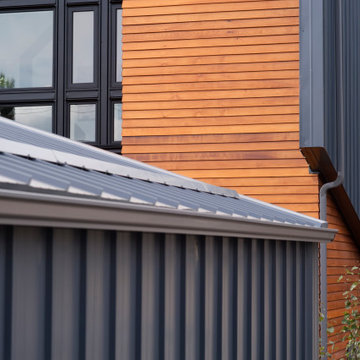
This 2,000 square foot modern residential home is designed to optimize living space for a family of four within the modest confines of inner suburban Calgary. Deploying a structural beam and post framed design, this home creates the feeling of space through an open-plan layout and high vaulted ceilings. Large windows on both floors accentuate the open, spacious feeling.
The extensive use of standing seam metal cladding in Steelscape’s Slate Gray adds texture and distinct shadow lines while contributing to the modern aesthetic. This versatile color enables the unique integration between roof and siding surfaces. The muted hue also complements and accentuates the use of natural stained wood leading to a cohesive, memorable design.
オレンジの二階建ての家 (メタルサイディング) の写真
1

