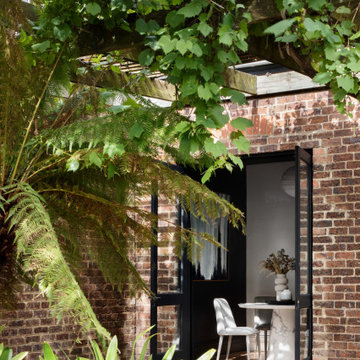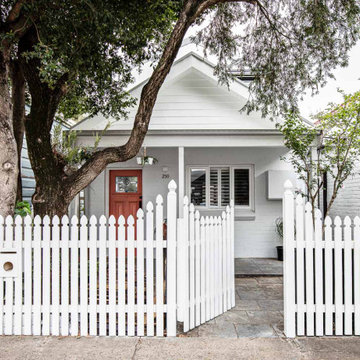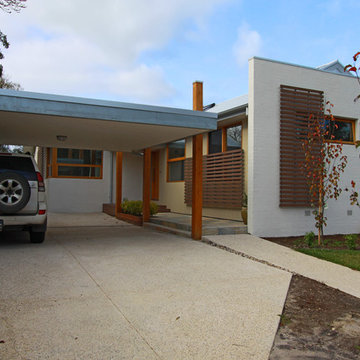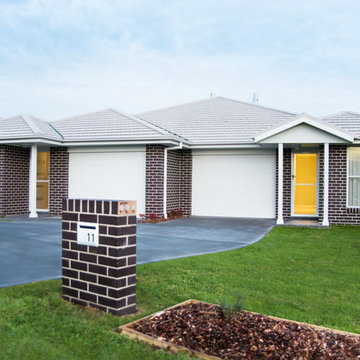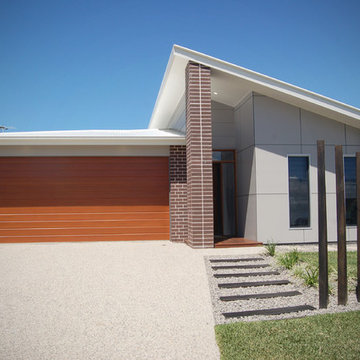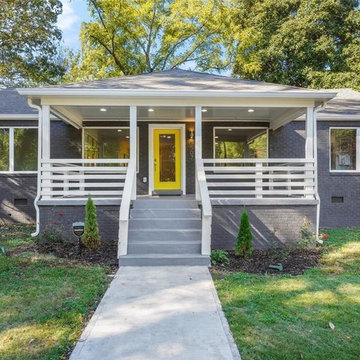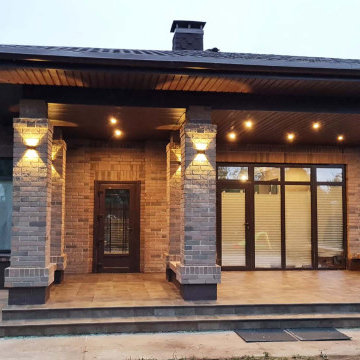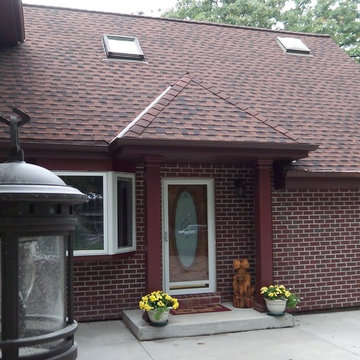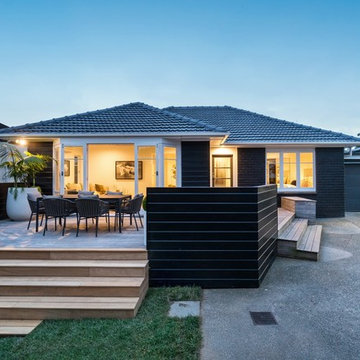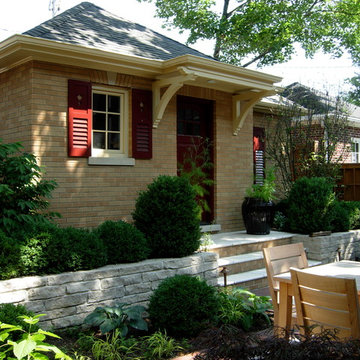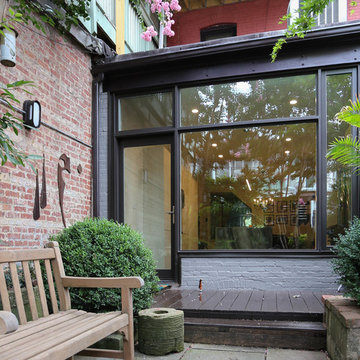小さな平屋 (レンガサイディング) の写真
絞り込み:
資材コスト
並び替え:今日の人気順
写真 21〜40 枚目(全 810 枚)
1/4
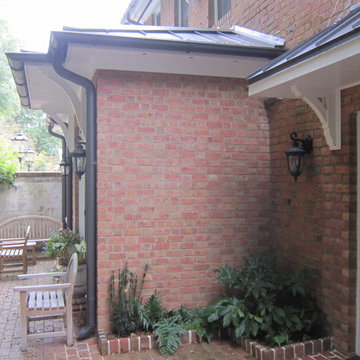
Pamela Foster
アトランタにあるラグジュアリーな小さなトラディショナルスタイルのおしゃれな家の外観 (レンガサイディング、タウンハウス) の写真
アトランタにあるラグジュアリーな小さなトラディショナルスタイルのおしゃれな家の外観 (レンガサイディング、タウンハウス) の写真
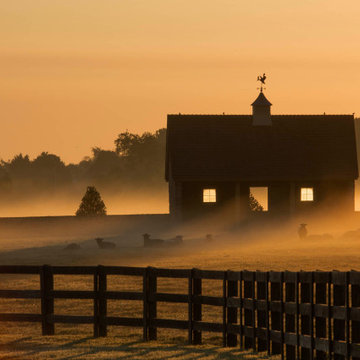
The approach to the house offers a quintessential farm experience. Guests pass through farm fields, barn clusters, expansive meadows, and farm ponds. Nearing the house, a pastoral sheep enclosure provides a friendly and welcoming gesture.

This bungalow was sitting on the market, vacant. The owners had it virtually staged but never realized the furniture in the staged photos was too big for the space. Many potential buyers had trouble visualizing their furniture in this small home.
We came in and brought all the furniture and accessories and it sold immediately. Sometimes when you see a property for sale online and it is virtually staged, the client might not realize it and expects to see the furniture in the home when they visit. When they don't, they start to question the actual size of the property.
We want to create a vibe when you walk in the door. It has to start from the moment you walk in and continue throughout at least the first floor.
If you are thinking about listing your home, give us a call. We own all the furniture you see and have our own movers.
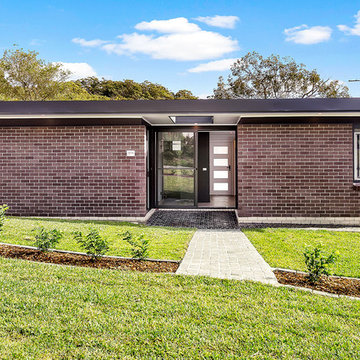
This is a special project. This Granny Flat was position at the front of the existing house.
シドニーにあるお手頃価格の小さなコンテンポラリースタイルのおしゃれな家の外観 (レンガサイディング) の写真
シドニーにあるお手頃価格の小さなコンテンポラリースタイルのおしゃれな家の外観 (レンガサイディング) の写真
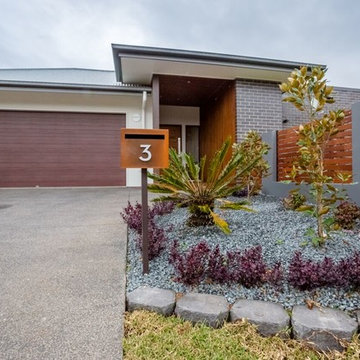
Low maintenance front entry garden with timber slatted fencing and timber feature entry
ブリスベンにある小さなコンテンポラリースタイルのおしゃれな家の外観 (レンガサイディング) の写真
ブリスベンにある小さなコンテンポラリースタイルのおしゃれな家の外観 (レンガサイディング) の写真
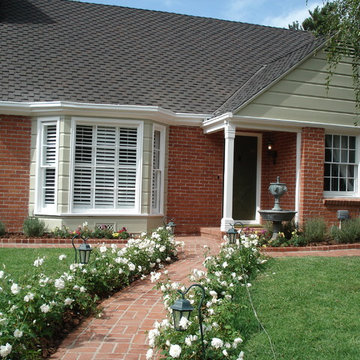
Exterior AFTER CKlein Properties renovation
ロサンゼルスにある高級な小さなトラディショナルスタイルのおしゃれな家の外観 (レンガサイディング) の写真
ロサンゼルスにある高級な小さなトラディショナルスタイルのおしゃれな家の外観 (レンガサイディング) の写真
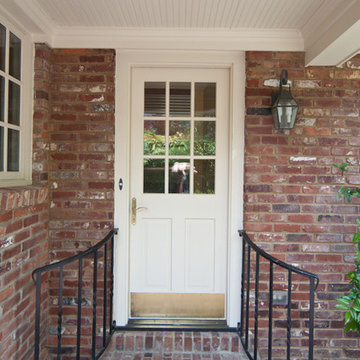
The Galloway Home front entrance has been improved with a more comfortable atmosphere. Using brick, framing, and hand rails, the front porch is much more expansive and welcoming. For home renovation projects call Tim Disalvo at 901-753-8304.
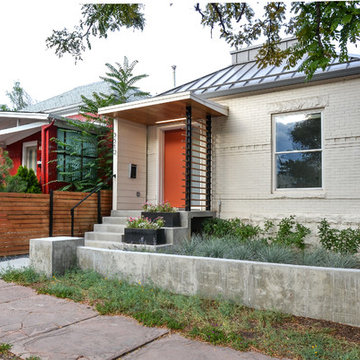
The front view from the street of the existing 1894 house, with a new porch, new landscaping, and a new roof.
デンバーにある小さなコンテンポラリースタイルのおしゃれな家の外観 (レンガサイディング) の写真
デンバーにある小さなコンテンポラリースタイルのおしゃれな家の外観 (レンガサイディング) の写真

A courtyard home, made in the walled garden of a victorian terrace house off New Walk, Beverley. The home is made from reclaimed brick, cross-laminated timber and a planted lawn which makes up its biodiverse roof.
Occupying a compact urban site, surrounded by neighbours and walls on all sides, the home centres on a solar courtyard which brings natural light, air and views to the home, not unlike the peristyles of Roman Pompeii.
小さな平屋 (レンガサイディング) の写真
2
