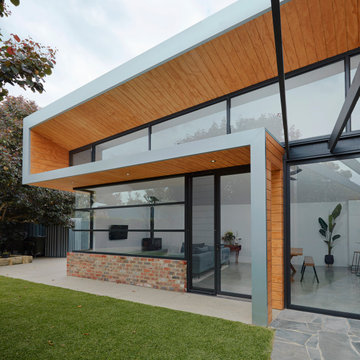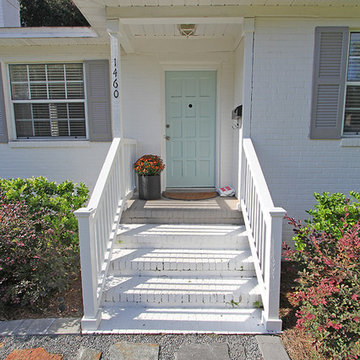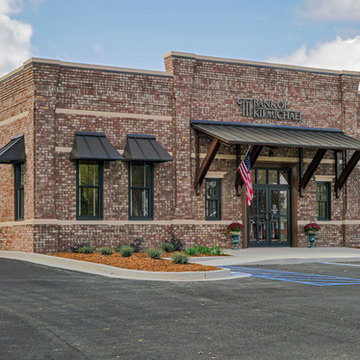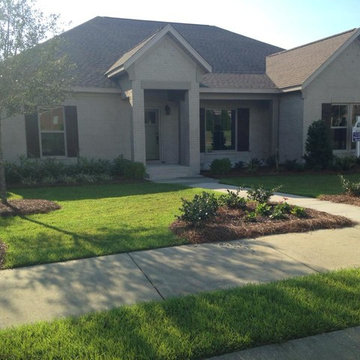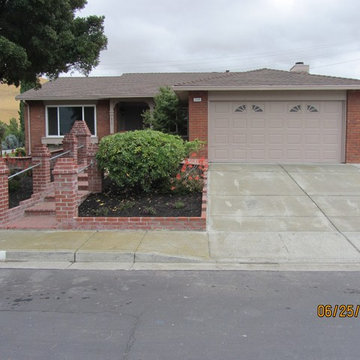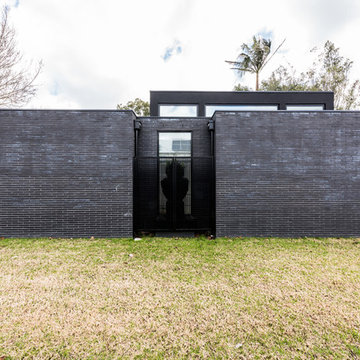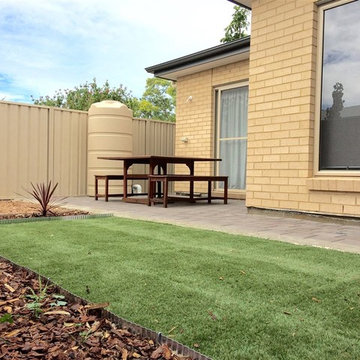小さなグレーの平屋 (レンガサイディング) の写真
絞り込み:
資材コスト
並び替え:今日の人気順
写真 1〜20 枚目(全 36 枚)
1/5
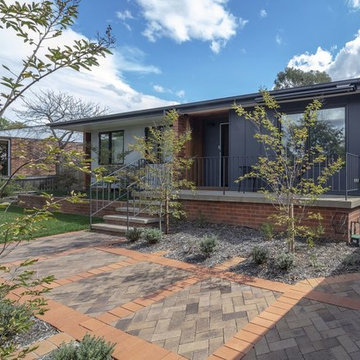
Ben Wrigley
キャンベラにあるお手頃価格の小さなコンテンポラリースタイルのおしゃれな家の外観 (レンガサイディング) の写真
キャンベラにあるお手頃価格の小さなコンテンポラリースタイルのおしゃれな家の外観 (レンガサイディング) の写真
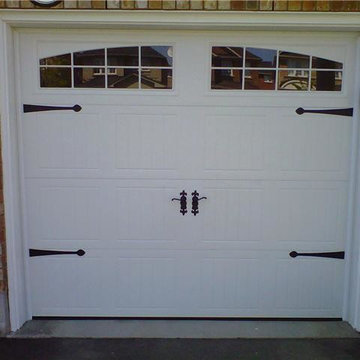
Long panel custom size door in sandstone
トロントにあるお手頃価格の小さなトラディショナルスタイルのおしゃれな家の外観 (レンガサイディング) の写真
トロントにあるお手頃価格の小さなトラディショナルスタイルのおしゃれな家の外観 (レンガサイディング) の写真
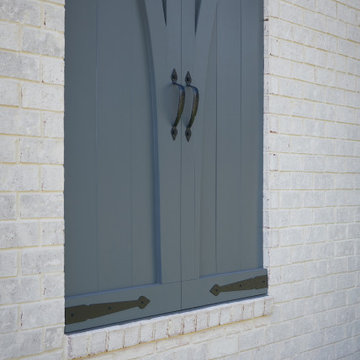
Charming cottage featuring Winter Haven brick using Federal White mortar.
他の地域にある小さなトラディショナルスタイルのおしゃれな家の外観 (レンガサイディング) の写真
他の地域にある小さなトラディショナルスタイルのおしゃれな家の外観 (レンガサイディング) の写真
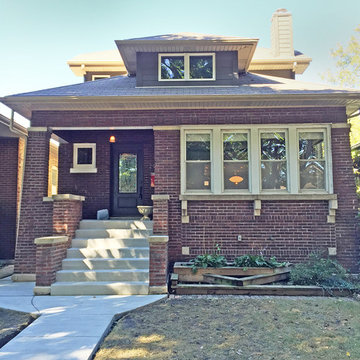
Unfortunately an ignorant previous owner replaced the original windows in this Bungalow. Other problems - the chimney was covered with plastic and some paint issues at the entrance door and window.
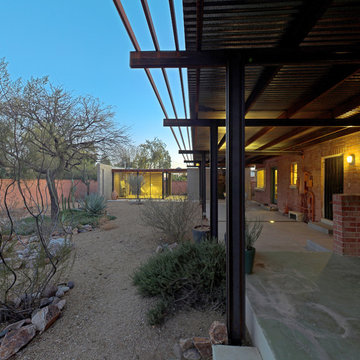
Liam Frederick
フェニックスにあるお手頃価格の小さなモダンスタイルのおしゃれな平屋 (レンガサイディング) の写真
フェニックスにあるお手頃価格の小さなモダンスタイルのおしゃれな平屋 (レンガサイディング) の写真
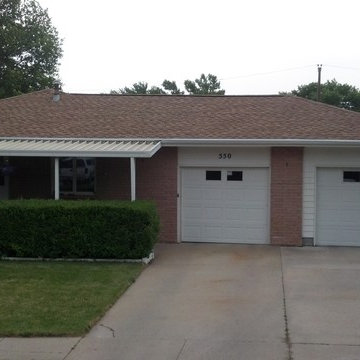
GAF makes some of the best looking shingles on the block including this Timberline HD Shakewood shingle. The light brown color doesn't look great every where but it does here. Its always a good idea to match the color of the shingles to something on the home, like the siding or the trim.
Photo: Jacob Hansen
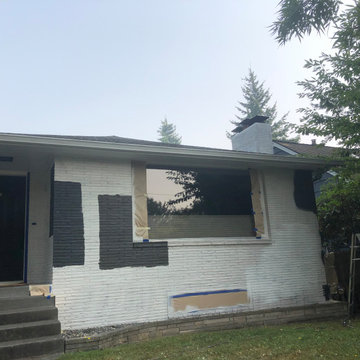
Masked & primed + couple of color samples
シアトルにあるお手頃価格の小さなモダンスタイルのおしゃれな家の外観 (レンガサイディング、マルチカラーの外壁、縦張り) の写真
シアトルにあるお手頃価格の小さなモダンスタイルのおしゃれな家の外観 (レンガサイディング、マルチカラーの外壁、縦張り) の写真
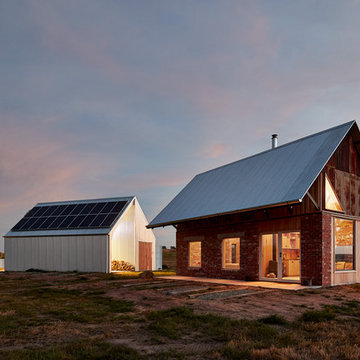
Nulla Vale is a small dwelling and shed located on a large former grazing site. The structure anticipates a more permanent home to be built at some stage in the future. Early settler homes and rural shed types are referenced in the design.
The Shed and House are identical in their overall dimensions and from a distance, their silhouette is the familiar gable ended form commonly associated with farming sheds. Up close, however, the two structures are clearly defined as shed and house through the material, void, and volume. The shed was custom designed by us directly with a shed fabrication company using their systems to create a shed that is part storage part entryways. Clad entirely in heritage grade corrugated galvanized iron with a roof oriented and pitched to maximize solar exposure through the seasons.
The House is constructed from salvaged bricks and corrugated iron in addition to rough sawn timber and new galvanized roofing on pre-engineered timber trusses that are left exposed both inside and out. Materials were selected to meet the clients’ brief that house fit within the cognitive idea of an ‘old shed’. Internally the finishes are the same as outside, no plasterboard and no paint. LED lighting strips concealed on top of the rafters reflect light off the foil-backed insulation. The house provides the means to eat, sleep and wash in a space that is part of the experience of being on the site and not removed from it.
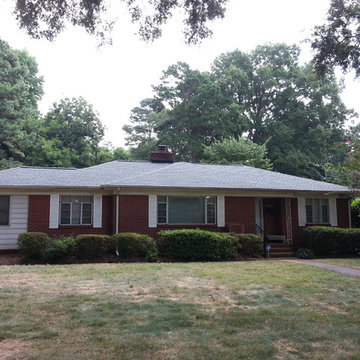
John Worden--Completed Roof Project Charlotte NC
シャーロットにある低価格の小さなトラディショナルスタイルのおしゃれな家の外観 (レンガサイディング) の写真
シャーロットにある低価格の小さなトラディショナルスタイルのおしゃれな家の外観 (レンガサイディング) の写真
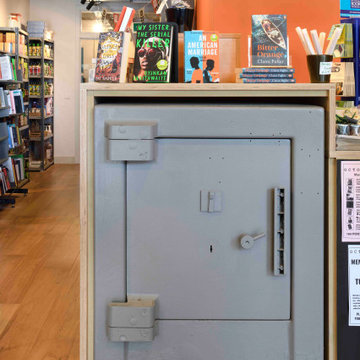
A R C H I T E C T U R E T H R O U G H C O M M U N I T Y D R I V E N E N A G A G E M EN T
October books was formed in 1977 in Portswood High street, Southampton. It is a non fro profit co-operative radical neighborhood independent book shop. The shop itself is independent from any political organization, and looks to promote a fair and equal society.
The book shop was featured in an article in the Guardian in June 2014, with Own Hatherley discussing “How the spirit of revolution lives on in radical bookshops “ and how it only survived that year, due to local financial contribution’s.
In January 2018 the collective decided it was time to free itself from the large rental being paid to its land lord at the time and planned for a brighter future. The co-operative then entered into a collaborative consortium with a local homeless charity ‘The Society of St James’ with a view to purchasing their own building, a former Natwest Bank. To do this they had to raise £300,000 of community funds, selling loan stock and crowd funding. By April 2018 this had been surpassed, with incredible community passion and engagement. The bank was purchased in April 2018 and Studio B.a.d where appointed to undertake a feasibility study and planning application to re imagine not only the book shop of the future, but the future of the high street!
The existing bank fronts the high street in Porstwood Southampton and the key proposal was to convert the ground floor to the new book shop and community space. The first and second floors are residential units for the homeless charity ‘The Society of St James’ .
The design strategy has been to create a very simple forensic and sympathetic review of the existing former bank building. The street elevation at ground level has some key Neo Classical features that give opportunities for this to be cleaned to give a simple face to the high street. We also reused the existing concrete and steel bank vault, which now acts as the book shop stock collection and the existing cash machine steel vault is now encapsulated within the shop counter.
One of the key moves for the rear of the ground floor, has been to look at creating a street, that stitches together the various activities that will take place. Our proposal was to develop a community street, that threads through the center of the ground floor.
The concept has been conceived around social interaction, so that everyone within the community, regardless of the activities: reading, writing, talking, working, creating, interacting, resting, can feel part of the community spirit within the welcoming space’s of the street.
The book shop opened in Nov 2018, with a human chain organized to moves thousands of books from the old to new shop along the high street on a Sunday morning with 200 people, the story went viral in national and international media, featuring in both the Guardian and New York Times.
WEB LINKS
https://www.theguardian.com/uk-news/2018/oct/29/southampton-bookshop-october-books-enlists-human-chain-to-move-to-new-store
https://www.bbc.co.uk/news/uk-england-hampshire-46020559
https://www.washingtonpost.com/lifestyle/2018/10/30/tiny-bookstore-had-relocate-hundreds-formed-human-chain-move-its-books/?utm_term=.f6df0171de8f
https://www.huffingtonpost.co.uk/entry/human-chain-southampton-october-books_n_5bd83fcce4b0dee6eecdd3fb
小さなグレーの平屋 (レンガサイディング) の写真
1

