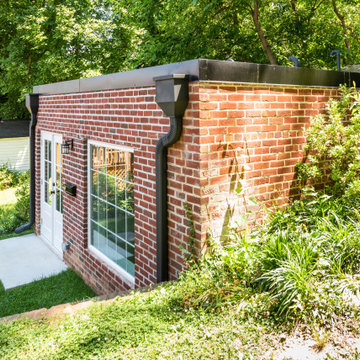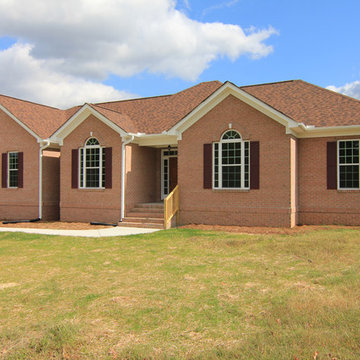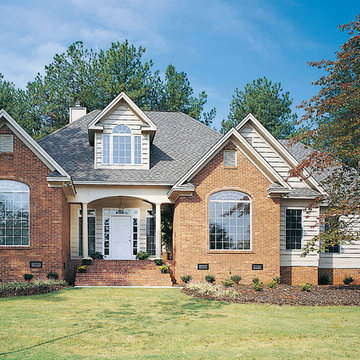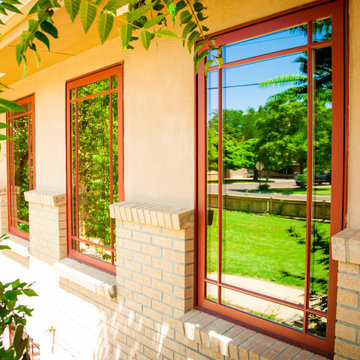小さな黄色い平屋 (レンガサイディング) の写真
絞り込み:
資材コスト
並び替え:今日の人気順
写真 1〜5 枚目(全 5 枚)
1/5

Converted garage into Additional Dwelling Unit
ワシントンD.C.にあるお手頃価格の小さなコンテンポラリースタイルのおしゃれな家の外観 (レンガサイディング) の写真
ワシントンD.C.にあるお手頃価格の小さなコンテンポラリースタイルのおしゃれな家の外観 (レンガサイディング) の写真

All brick one story ranch style home built by Stanton Homes near Raleigh, NC. Varied roof lines and arched window details give this brick exterior dimension. Transom windows add depth.

With a traditional, elegant exterior and lively interior spaces, this three bedroom executive home makes both everyday life and entertaining a breeze.
A Palladian window floods the foyer with light for a dramatic entrance alluding to a surprising, open floor plan. Whip up a gourmet meal in the well-planned kitchen while chatting with family and friends in the large great room with cathedral ceiling, fireplace, and built-in cabinets. The screened porch, breakfast area, and master suite access the deck with optional spa.
The large master suite, located in the rear for privacy, features a luxurious skylit bath with separate shower, corner whirlpool tub, and separate vanities.
A skylit bonus room above the garage adds space when needed.

The suite located right in front of the principal house
ルアーブルにあるお手頃価格の小さなシャビーシック調のおしゃれな家の外観 (レンガサイディング) の写真
ルアーブルにあるお手頃価格の小さなシャビーシック調のおしゃれな家の外観 (レンガサイディング) の写真
小さな黄色い平屋 (レンガサイディング) の写真
1
