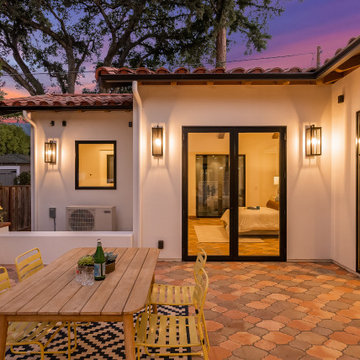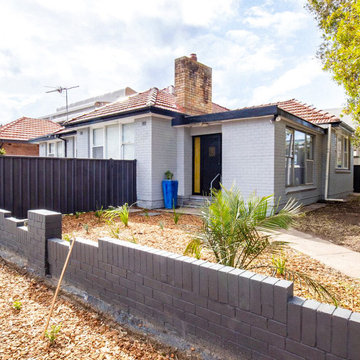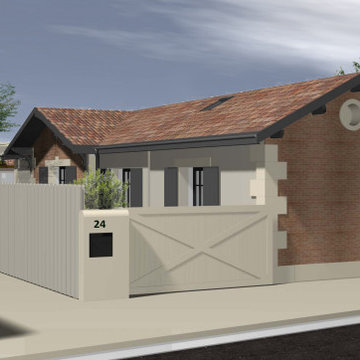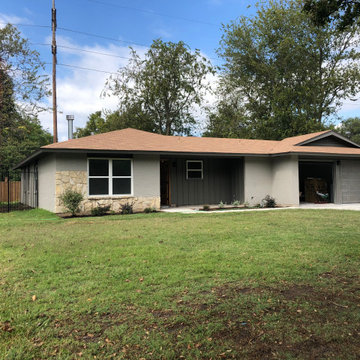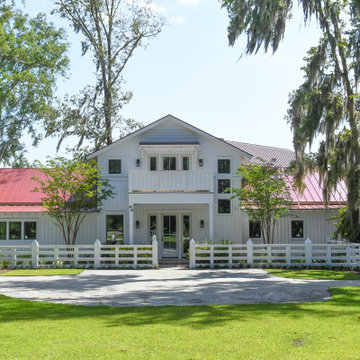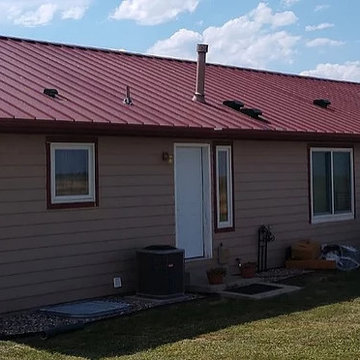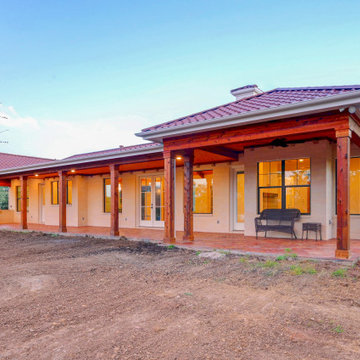家の外観 - 赤い屋根の家、平屋の写真
絞り込み:
資材コスト
並び替え:今日の人気順
写真 61〜80 枚目(全 341 枚)
1/3

This Rancho Bernardo front entrance is enclosed with a partial wall with stucco matching the exterior of the home and gate. The extended roof patio cover protects the front pathway from the elements with an area for seating with a beautiful view od the rest of the hardscape. www.choosechi.com. Photos by Scott Basile, Basile Photography.
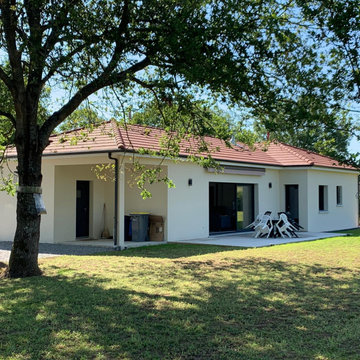
Présentation des façades extérieures de la maison
クレルモン・フェランにあるお手頃価格の中くらいなモダンスタイルのおしゃれな家の外観の写真
クレルモン・フェランにあるお手頃価格の中くらいなモダンスタイルのおしゃれな家の外観の写真
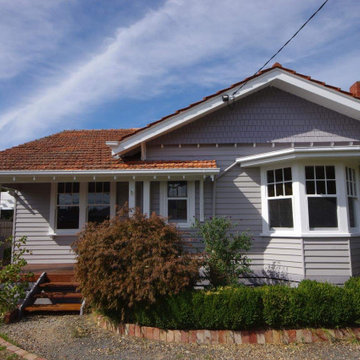
Front facade with a fresh coat of paint, terracotta roof repairs and a new timber entry deck and stairs.
メルボルンにあるお手頃価格の中くらいなヴィクトリアン調のおしゃれな家の外観 (縦張り) の写真
メルボルンにあるお手頃価格の中くらいなヴィクトリアン調のおしゃれな家の外観 (縦張り) の写真
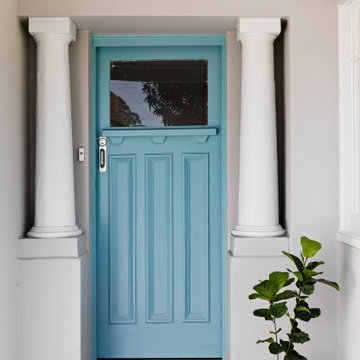
A restored front entry removed the enclosed porch and reinstated a central entry path and tessellated tiles.
シドニーにあるお手頃価格の中くらいなモダンスタイルのおしゃれな家の外観 (漆喰サイディング) の写真
シドニーにあるお手頃価格の中くらいなモダンスタイルのおしゃれな家の外観 (漆喰サイディング) の写真

Ce projet consiste en la rénovation d'une grappe de cabanes ostréicoles dans le but de devenir un espace de dégustation d'huitres avec vue sur le port de la commune de La teste de Buch.
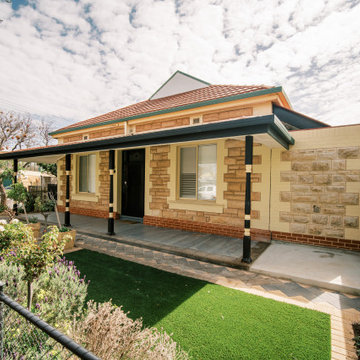
Clients were after a space conscious walk in robe and ensuite to complement the era of this turn of the century villa in one of Adelaide's premier dress circle suburbs. Building to the boundary enabled us to utilize otherwise wasted space down the side of the house to enhance the lived experience of the young, professional owners
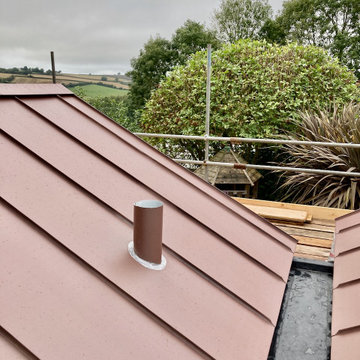
This small cabin provides a home working studio with separate workshop for a property on the outskirts of Bath, and is clad using charred oak boards and adorned with a bespoke perforated steel log store and canopy.
The client were seeking a more traditional style cabin for this site, which we’ve used as the basis for the form and cladding style, but go on to tweak with its bold metalwork and asymmetric roof pitches - for something a little more special.
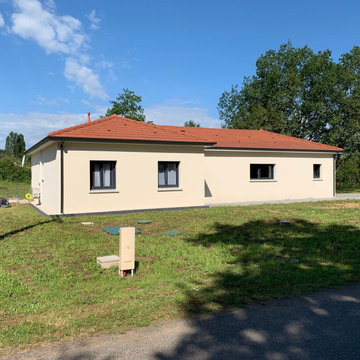
Présentation des façades extérieures de la maison
クレルモン・フェランにあるお手頃価格の中くらいなモダンスタイルのおしゃれな家の外観の写真
クレルモン・フェランにあるお手頃価格の中くらいなモダンスタイルのおしゃれな家の外観の写真
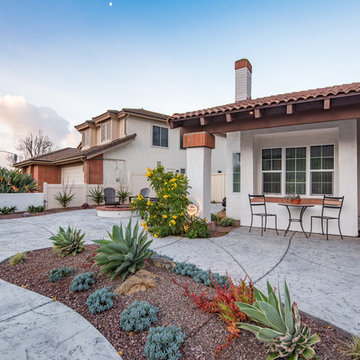
This Rancho Bernardo home exterior was transformed into this beautifully tranquil and drought-resistant gathering area with an electric firepit. What a way to utilize all the outdoor space making every part livable from the comfort of your own home! www.choosechi.com. Photos by Scott Basile, Basile Photography.
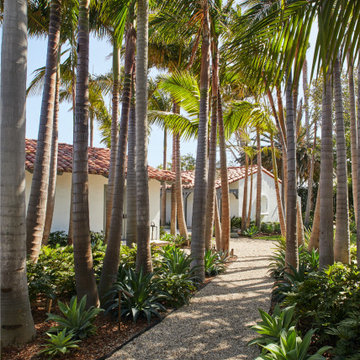
A Burdge Architects Mediterranean styled residence in Malibu, California. Large, open floor plan with sweeping ocean views.
ロサンゼルスにある地中海スタイルのおしゃれな家の外観 (アドベサイディング) の写真
ロサンゼルスにある地中海スタイルのおしゃれな家の外観 (アドベサイディング) の写真
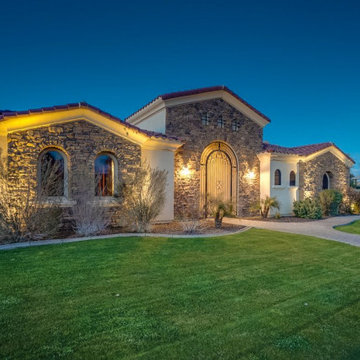
4100 Square Foot custom home, 5 bedrooms, 4.5 bath
フェニックスにあるラグジュアリーなサンタフェスタイルのおしゃれな家の外観 (漆喰サイディング) の写真
フェニックスにあるラグジュアリーなサンタフェスタイルのおしゃれな家の外観 (漆喰サイディング) の写真
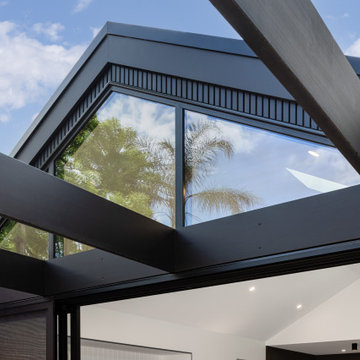
Contemporary open timber pergola to the rear of the home
メルボルンにある高級なコンテンポラリースタイルのおしゃれな家の外観 (下見板張り) の写真
メルボルンにある高級なコンテンポラリースタイルのおしゃれな家の外観 (下見板張り) の写真
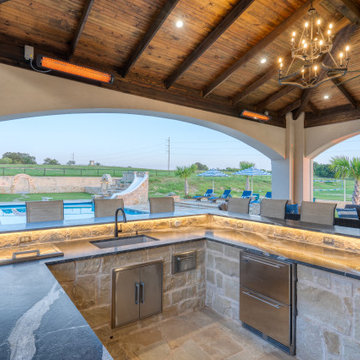
Custom, Luxury, Outdoor kitchen loaded with custom features, Granite countertops, U-shaped island, custom tile vent-a-hood, drop down automatic screen enclosures, wood beamed ceilings, hanging heaters, and custom stucco fireplace with tile.
家の外観 - 赤い屋根の家、平屋の写真
4
