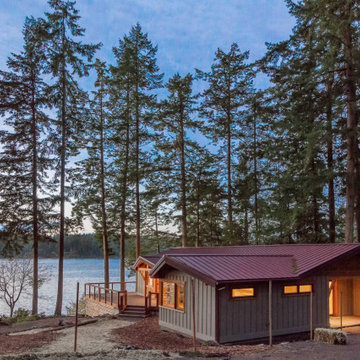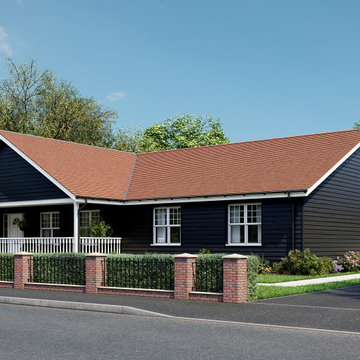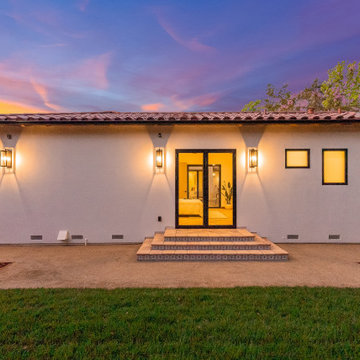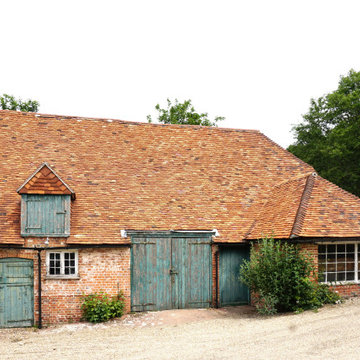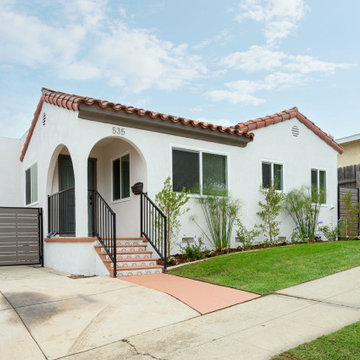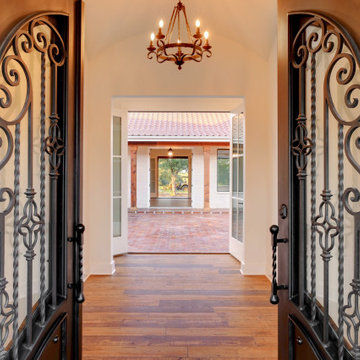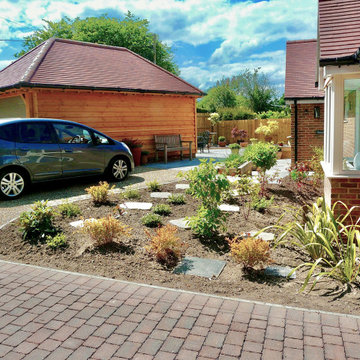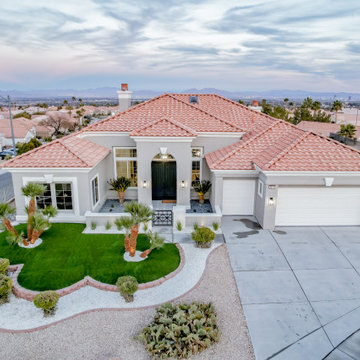家の外観 - 赤い屋根の家、平屋の写真
絞り込み:
資材コスト
並び替え:今日の人気順
写真 41〜60 枚目(全 341 枚)
1/3
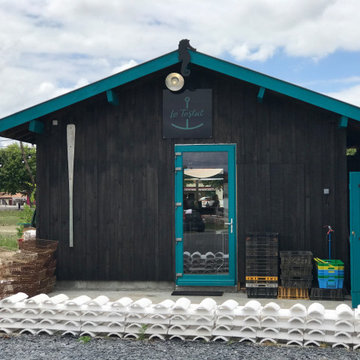
Ce projet consiste en la rénovation d'une grappe de cabanes ostréicoles dans le but de devenir un espace de dégustation d'huitres avec vue sur le port de la commune de La teste de Buch.
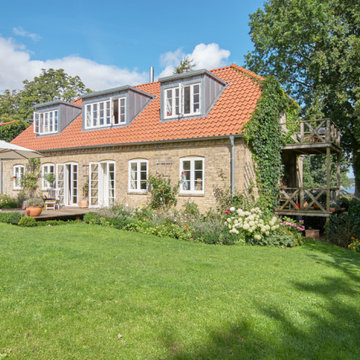
Bauernkate modernisiert mit Holzterrasse am See
ハンブルクにある低価格のトラディショナルスタイルのおしゃれな家の外観 (レンガサイディング) の写真
ハンブルクにある低価格のトラディショナルスタイルのおしゃれな家の外観 (レンガサイディング) の写真
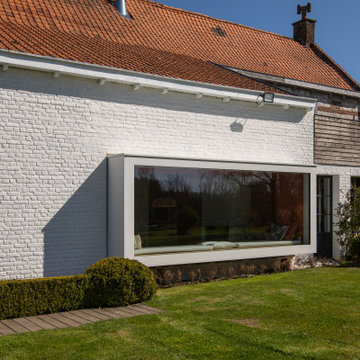
Création d'un bow-window en suspension
リールにあるカントリー風のおしゃれな家の外観 (塗装レンガ) の写真
リールにあるカントリー風のおしゃれな家の外観 (塗装レンガ) の写真
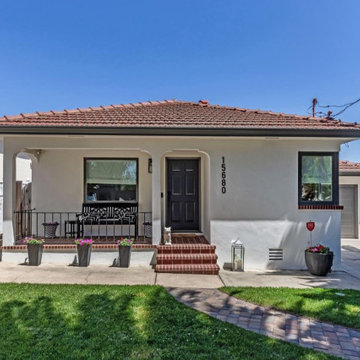
Beautiful Facade with simple details and greenery
サンフランシスコにある高級な小さな地中海スタイルのおしゃれな家の外観 (漆喰サイディング) の写真
サンフランシスコにある高級な小さな地中海スタイルのおしゃれな家の外観 (漆喰サイディング) の写真
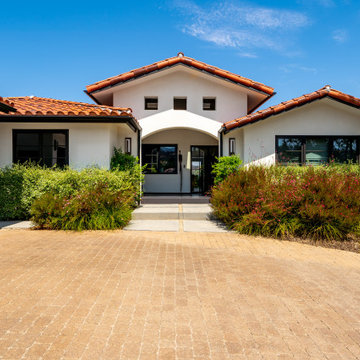
Taking in the panoramic views of this Modern Mediterranean Resort while dipping into its luxurious pool feels like a getaway tucked into the hills of Westlake Village. Although, this home wasn’t always so inviting. It originally had the view to impress guests but no space to entertain them.
One day, the owners ran into a sign that it was time to remodel their home. Quite literally, they were walking around their neighborhood and saw a JRP Design & Remodel sign in someone’s front yard.
They became our clients, and our architects drew up a new floorplan for their home. It included a massive addition to the front and a total reconfiguration to the backyard. These changes would allow us to create an entry, expand the small living room, and design an outdoor living space in the backyard. There was only one thing standing in the way of all of this – a mountain formed out of solid rock. Our team spent extensive time chipping away at it to reconstruct the home’s layout. Like always, the hard work was all worth it in the end for our clients to have their dream home!
Luscious landscaping now surrounds the new addition to the front of the home. Its roof is topped with red clay Spanish tiles, giving it a Mediterranean feel. Walking through the iron door, you’re welcomed by a new entry where you can see all the way through the home to the backyard resort and all its glory, thanks to the living room’s LaCantina bi-fold door.
A transparent fence lining the back of the property allows you to enjoy the hillside view without any obstruction. Within the backyard, a 38-foot long, deep blue modernized pool gravitates you to relaxation. The Baja shelf inside it is a tempting spot to lounge in the water and keep cool, while the chairs nearby provide another option for leaning back and soaking up the sun.
On a hot day or chilly night, guests can gather under the sheltered outdoor living space equipped with ceiling fans and heaters. This space includes a kitchen with Stoneland marble countertops and a 42-inch Hestan barbeque. Next to it, a long dining table awaits a feast. Additional seating is available by the TV and fireplace.
From the various entertainment spots to the open layout and breathtaking views, it’s no wonder why the owners love to call their home a “Modern Mediterranean Resort.”
Photographer: Andrew Orozco
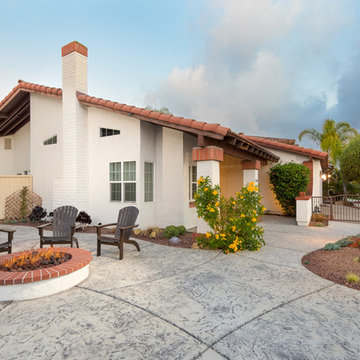
This San Diego remodel cuts back on the water bill and concrete and drought resistance plants were planted to keep its natural beauty with easy maintenance. The concrete pathways leading to the side/backyard create a zen flow with privacy from the front entrance gate. What a way to utilize the front yard space! www.choosechi.com. Photos by Scott Basile, Basile Photography.
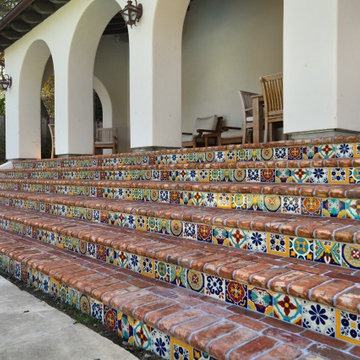
Colorful Mediterranean tile leads to an arcade of white stucco arches accented with wrought iron sconces. The red tile roof also contributes to the Santa Barbara Style.
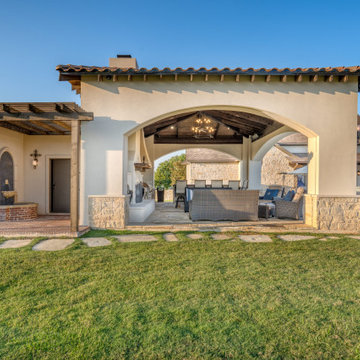
Custom, luxury outdoor kitchen, bath and shower. Complete with fireplace, outdoor pergola covering bathroom and shower and a custom fountain.
ダラスにあるラグジュアリーなおしゃれな家の外観の写真
ダラスにあるラグジュアリーなおしゃれな家の外観の写真
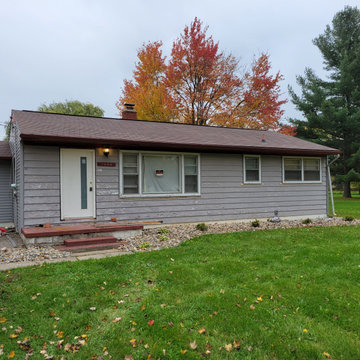
Low maintenance vinyl siding covering wood siding.
他の地域にある低価格の中くらいなおしゃれな家の外観 (ビニールサイディング、縦張り) の写真
他の地域にある低価格の中くらいなおしゃれな家の外観 (ビニールサイディング、縦張り) の写真
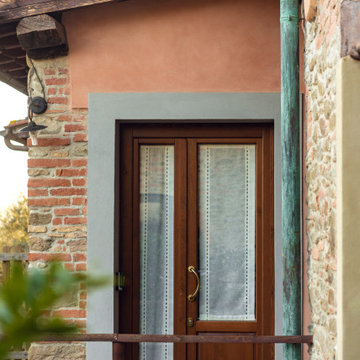
Committenti: Francesca & Davide. Ripresa fotografica: impiego obiettivo 70mm su pieno formato; macchina su treppiedi con allineamento ortogonale dell'inquadratura; impiego luce naturale esistente. Post-produzione: aggiustamenti base immagine; fusione manuale di livelli con differente esposizione per produrre un'immagine ad alto intervallo dinamico ma realistica; rimozione elementi di disturbo. Obiettivo commerciale: realizzazione fotografie di complemento ad annunci su siti web di affitti come Airbnb, Booking, eccetera; pubblicità su social network.
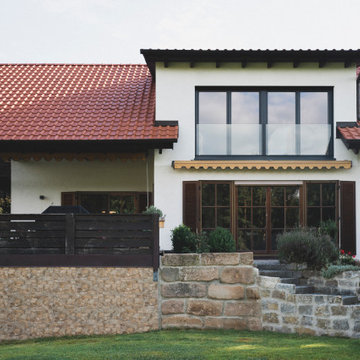
Erweiterung des Kinderzimmers um die Gaube für mehr Weitsicht und nutzbare Fläche
© Maria Bayer www.mariabayer.de
ニュルンベルクにある小さなコンテンポラリースタイルのおしゃれな家の外観 (漆喰サイディング) の写真
ニュルンベルクにある小さなコンテンポラリースタイルのおしゃれな家の外観 (漆喰サイディング) の写真
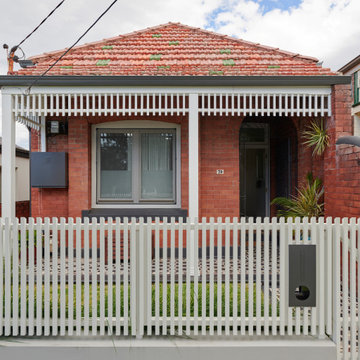
The front of the home gets a tidy up with new porch tiling, anew timber batten fence, gardens, posts & a contemporary play on the long removed fretwork.
家の外観 - 赤い屋根の家、平屋の写真
3
