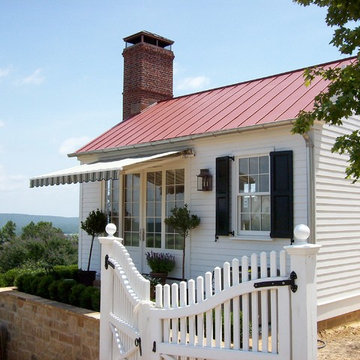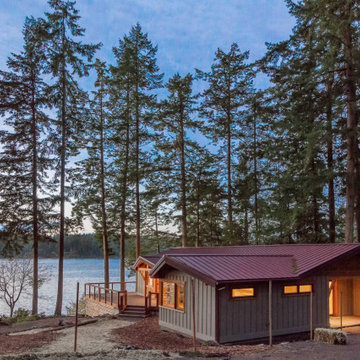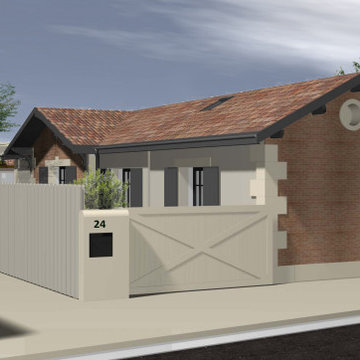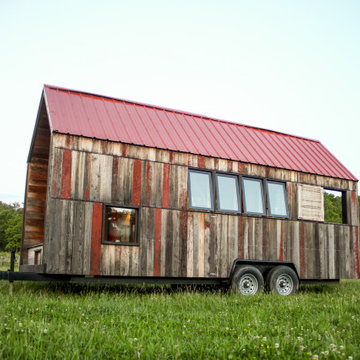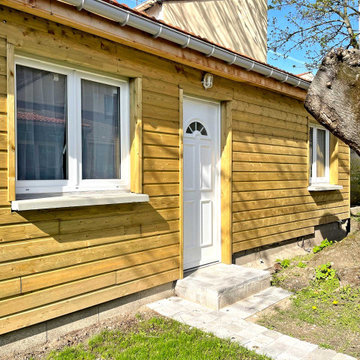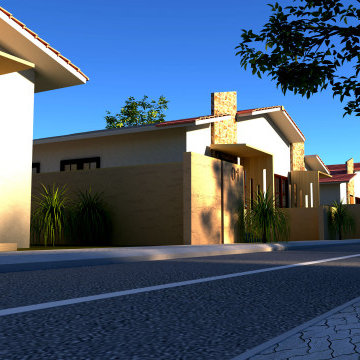小さな家の外観の写真
絞り込み:
資材コスト
並び替え:今日の人気順
写真 1〜20 枚目(全 45 枚)
1/4

Ce projet consiste en la rénovation d'une grappe de cabanes ostréicoles dans le but de devenir un espace de dégustation d'huitres avec vue sur le port de la commune de La teste de Buch.
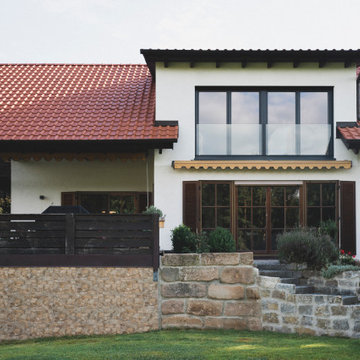
Erweiterung des Kinderzimmers um die Gaube für mehr Weitsicht und nutzbare Fläche
© Maria Bayer www.mariabayer.de
ニュルンベルクにある小さなコンテンポラリースタイルのおしゃれな家の外観 (漆喰サイディング) の写真
ニュルンベルクにある小さなコンテンポラリースタイルのおしゃれな家の外観 (漆喰サイディング) の写真
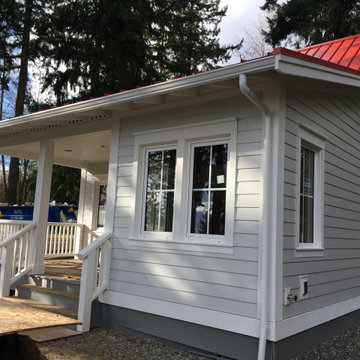
Cottage in progress
シアトルにあるお手頃価格の小さなトラディショナルスタイルのおしゃれな家の外観 (コンクリート繊維板サイディング、下見板張り) の写真
シアトルにあるお手頃価格の小さなトラディショナルスタイルのおしゃれな家の外観 (コンクリート繊維板サイディング、下見板張り) の写真

Bienvenue dans l'adorable petit studio-maisonnette en briques situé à Vincennes en fond de cour ! La fenêtre principale a été décorée de petits buis en pots.
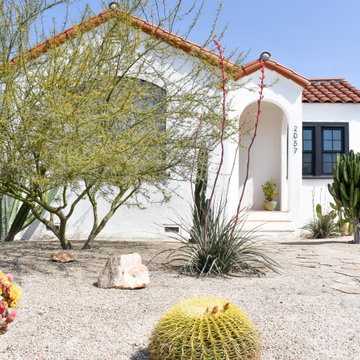
After - renovation of 1940s Spanish bungalow and drought-tolerant landscaping
ロサンゼルスにある低価格の小さな地中海スタイルのおしゃれな家の外観 (漆喰サイディング) の写真
ロサンゼルスにある低価格の小さな地中海スタイルのおしゃれな家の外観 (漆喰サイディング) の写真

The brief for redesigning this oak-framed, three-bay garage was for a self-contained, fully equipped annex for a
couple that felt practical, yet distinctive and luxurious. The answer was to use one ’bay’ for the double bedroom with full wall height storage and
ensuite with a generous shower, and then use the other two bays for the open plan dining and living areas. The original wooden beams and oak
workspaces sit alongside cobalt blue walls and blinds with industrial style lighting and shelving.
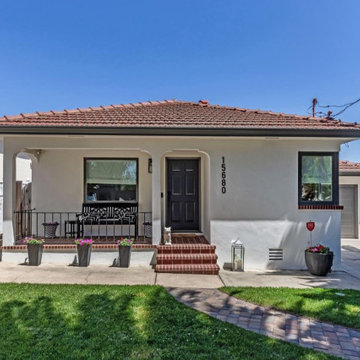
Beautiful Facade with simple details and greenery
サンフランシスコにある高級な小さな地中海スタイルのおしゃれな家の外観 (漆喰サイディング) の写真
サンフランシスコにある高級な小さな地中海スタイルのおしゃれな家の外観 (漆喰サイディング) の写真
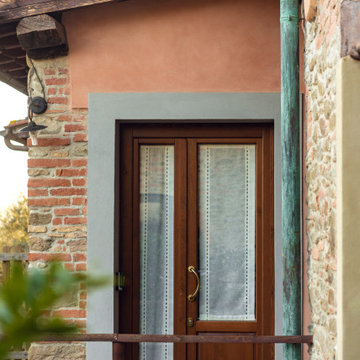
Committenti: Francesca & Davide. Ripresa fotografica: impiego obiettivo 70mm su pieno formato; macchina su treppiedi con allineamento ortogonale dell'inquadratura; impiego luce naturale esistente. Post-produzione: aggiustamenti base immagine; fusione manuale di livelli con differente esposizione per produrre un'immagine ad alto intervallo dinamico ma realistica; rimozione elementi di disturbo. Obiettivo commerciale: realizzazione fotografie di complemento ad annunci su siti web di affitti come Airbnb, Booking, eccetera; pubblicità su social network.
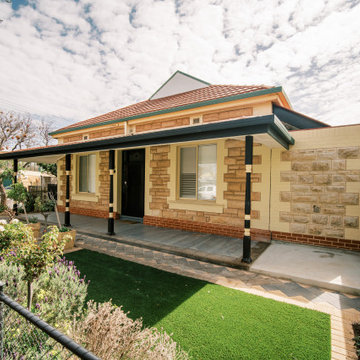
Clients were after a space conscious walk in robe and ensuite to complement the era of this turn of the century villa in one of Adelaide's premier dress circle suburbs. Building to the boundary enabled us to utilize otherwise wasted space down the side of the house to enhance the lived experience of the young, professional owners
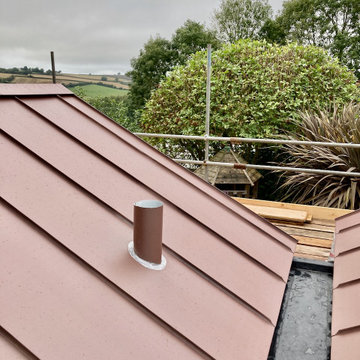
This small cabin provides a home working studio with separate workshop for a property on the outskirts of Bath, and is clad using charred oak boards and adorned with a bespoke perforated steel log store and canopy.
The client were seeking a more traditional style cabin for this site, which we’ve used as the basis for the form and cladding style, but go on to tweak with its bold metalwork and asymmetric roof pitches - for something a little more special.
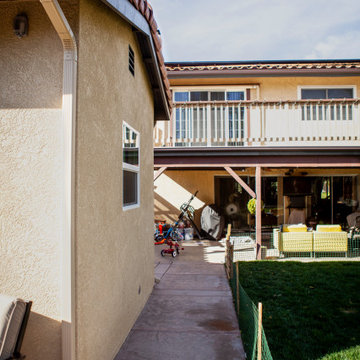
We cannot say enough about this immaculate guest home. You have heard of the tiny houses, well this can compete with those any day of the week. This guest home is 495 square feet of perfectly usable space.
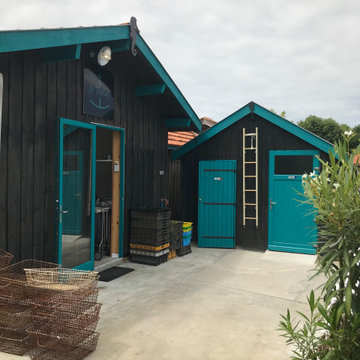
Ce projet consiste en la rénovation d'une grappe de cabanes ostréicoles dans le but de devenir un espace de dégustation d'huitres avec vue sur le port de la commune de La teste de Buch.
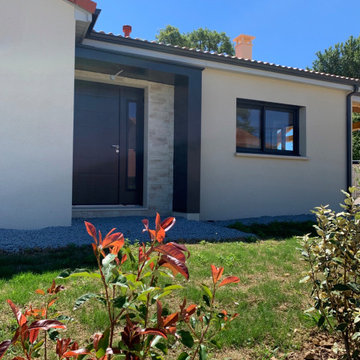
Construction maison neuve de plain pied avec mise en valeur du porche d'entrée aluminium gris et pierre de parement
他の地域にある小さなコンテンポラリースタイルのおしゃれな家の外観の写真
他の地域にある小さなコンテンポラリースタイルのおしゃれな家の外観の写真
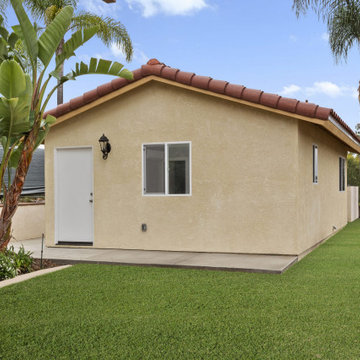
This Escondido area homeowner came to Specialty Home Improvement looking to build a living space for an aging relative. ADUs, also often known as “granny flats” or “in-law suites” are perfect for aging-in-place, short or long-term rentals, or for extra space on your property to increase the value of your home.
The Challenge: Design an Accessory Dwelling Unit (ADU) and living space for an elderly relative on a fixed budget. The space is needed to provide as much complete independence and privacy for the relative as possible. The ADU also needed to fit a specific area in the backyard that did not impede on the existing outdoor entertainment area or pool. Since the area of the build is located in a warmer area of San Diego’s North County, summertime power consumption and indoor temperature were a concern.
The Solution: For budget purposes, the shape of the unit was kept as a basic rectangle, since odd shapes and angles present challenges and additional costs to engineer and build. Since there was the possibility of guests or perhaps more than one person at a time using the ADU, the bathroom was given an independent entry. A closet was placed between the bathroom and the bedroom to help provide a sound buffer.
Floors were designed as polished concrete to help maintain a cooler ambient temperature during the summer months. Light colors on the cabinets, walls, and ceilings along with dual paned vinyl windows provide ample light, temperature control, and ventilation.
小さな家の外観の写真
1
