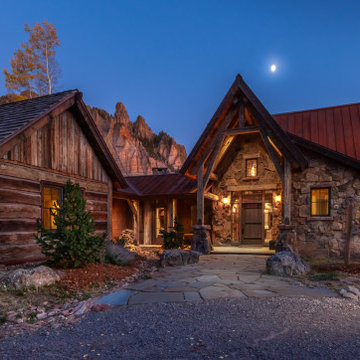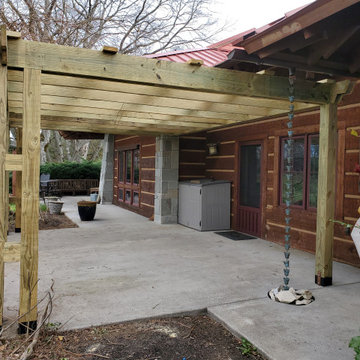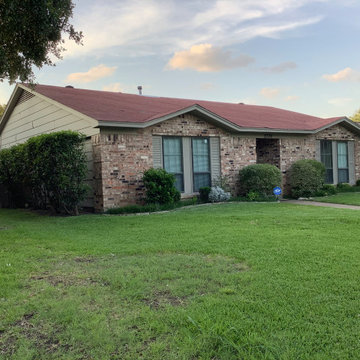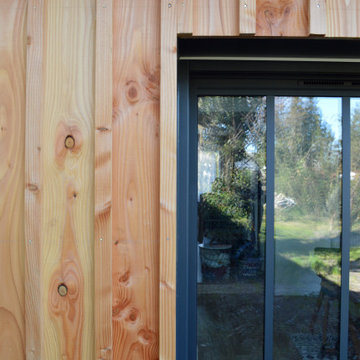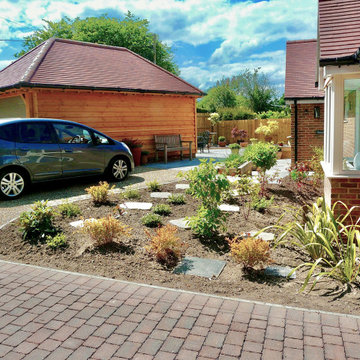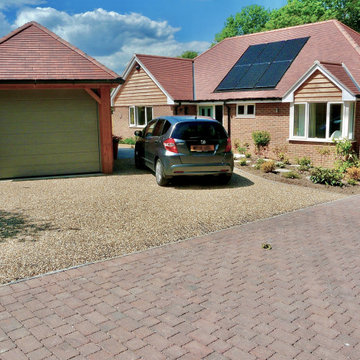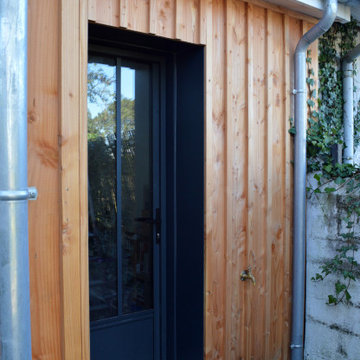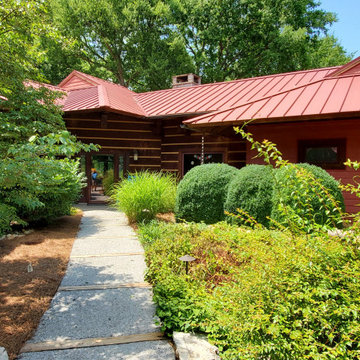家の外観の写真
絞り込み:
資材コスト
並び替え:今日の人気順
写真 1〜20 枚目(全 30 枚)
1/4
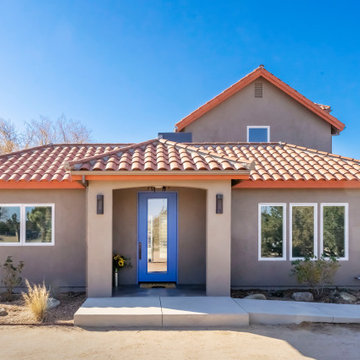
Living & dining room addition plus landscaping for this High Desert House.
ロサンゼルスにあるラグジュアリーなトランジショナルスタイルのおしゃれな家の外観 (漆喰サイディング) の写真
ロサンゼルスにあるラグジュアリーなトランジショナルスタイルのおしゃれな家の外観 (漆喰サイディング) の写真
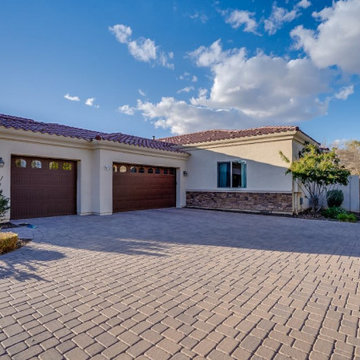
4100 Square Foot custom home, 5 bedrooms, 4.5 bath
フェニックスにあるラグジュアリーなサンタフェスタイルのおしゃれな家の外観 (漆喰サイディング) の写真
フェニックスにあるラグジュアリーなサンタフェスタイルのおしゃれな家の外観 (漆喰サイディング) の写真
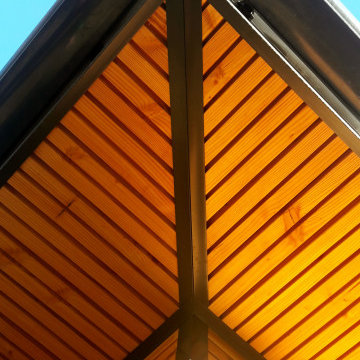
Situé aux Lecques, à Saint Cyr sur Mer, cet appartement est un lieu de vacances au bord de mer pour les clients. Il a entièrement été rénové au goût du jour dans différentes nuances de bleues et de bois. Les espaces ont été optimisés, la cuisine s'ouvre maintenant sur le séjour afin de profiter d'une lumière naturelle traversante. Les chambres sont redesservies pour agencer de nouveaux rangements indispensables.
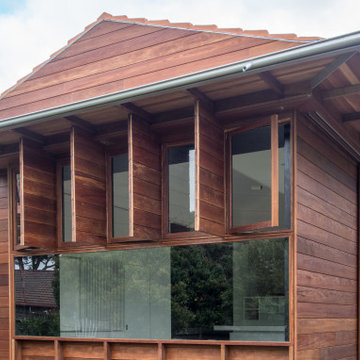
Not just an add-on. This contemporary extension in Croydon, Sydney uses design and material to create a visually appealing new kitchen at the back of a traditional terrace. A surprise for visitors!
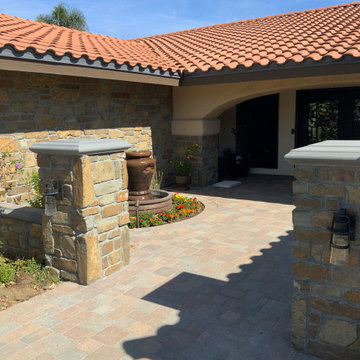
This beautiful California Tuscan-style home showcases the Quarry Mill's Cabernet natural tumbled real thin stone veneer. Cabernet is a tumbled real stone veneer in shades of earthy browns. The stone has unusually rich and deep tones of brown, gold and some rust tones. We classify Cabernet as a fieldledge style as it has some semi-irregular pieces. Depending on your design preferences and masonry contractor, the stone can be installed in a more linear ashlar style pattern. This thin stone has a relatively smooth texture with occasional ripples on the faces on the individual pieces. The stone is shown here with a half inch raked mortar joint, but Cabernet is also well suited for a flush joint.
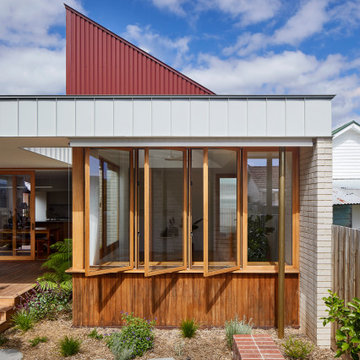
Coburg Frieze is a purified design that questions what’s really needed.
The interwar property was transformed into a long-term family home that celebrates lifestyle and connection to the owners’ much-loved garden. Prioritising quality over quantity, the crafted extension adds just 25sqm of meticulously considered space to our clients’ home, honouring Dieter Rams’ enduring philosophy of “less, but better”.
We reprogrammed the original floorplan to marry each room with its best functional match – allowing an enhanced flow of the home, while liberating budget for the extension’s shared spaces. Though modestly proportioned, the new communal areas are smoothly functional, rich in materiality, and tailored to our clients’ passions. Shielding the house’s rear from harsh western sun, a covered deck creates a protected threshold space to encourage outdoor play and interaction with the garden.
This charming home is big on the little things; creating considered spaces that have a positive effect on daily life.
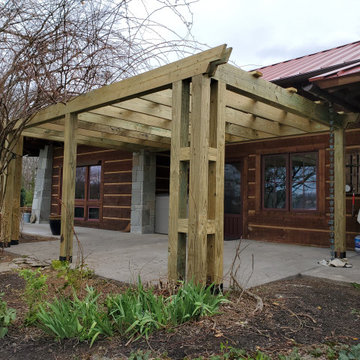
Gotta make sure the tree don't fall
他の地域にある高級なモダンスタイルのおしゃれな家の外観 (緑化屋根、縦張り) の写真
他の地域にある高級なモダンスタイルのおしゃれな家の外観 (緑化屋根、縦張り) の写真
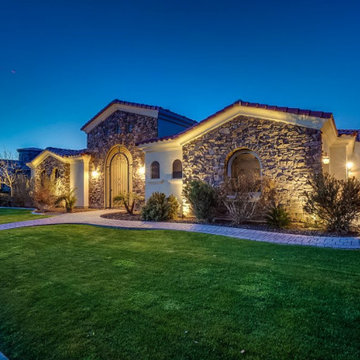
4100 Square Foot custom home, 5 bedrooms, 4.5 bath
フェニックスにあるラグジュアリーなサンタフェスタイルのおしゃれな家の外観 (漆喰サイディング) の写真
フェニックスにあるラグジュアリーなサンタフェスタイルのおしゃれな家の外観 (漆喰サイディング) の写真
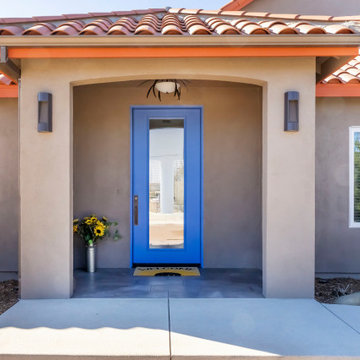
Living & dining room addition plus landscaping for this High Desert House.
ロサンゼルスにあるラグジュアリーなトランジショナルスタイルのおしゃれな家の外観 (漆喰サイディング) の写真
ロサンゼルスにあるラグジュアリーなトランジショナルスタイルのおしゃれな家の外観 (漆喰サイディング) の写真
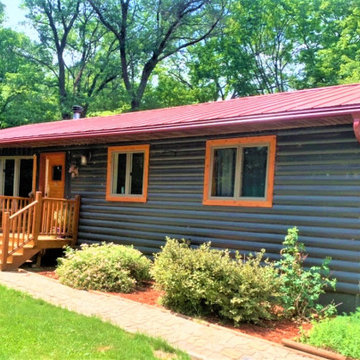
LeafGuard Brand Gutters win favor with homeowners because they’re guaranteed never to clog, are made from aluminum 20% thicker than ordinary gutters, and have been awarded the prestigious Good Housekeeping Seal of approval.
Here's a sneak peek at a project our craftsmen recently completed for our client, Nick.
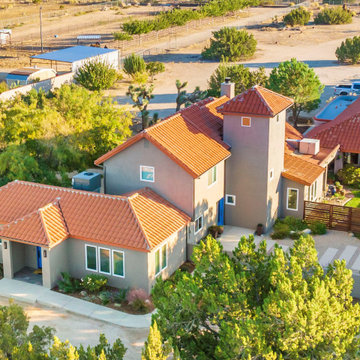
Living & dining room addition plus landscaping for this High Desert House.
ロサンゼルスにあるラグジュアリーなトランジショナルスタイルのおしゃれな家の外観 (漆喰サイディング) の写真
ロサンゼルスにあるラグジュアリーなトランジショナルスタイルのおしゃれな家の外観 (漆喰サイディング) の写真
家の外観の写真
1

