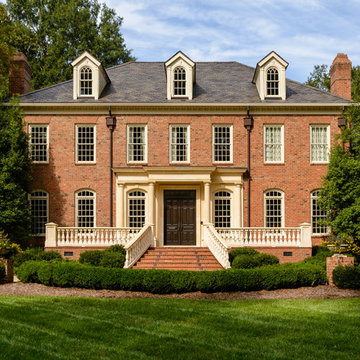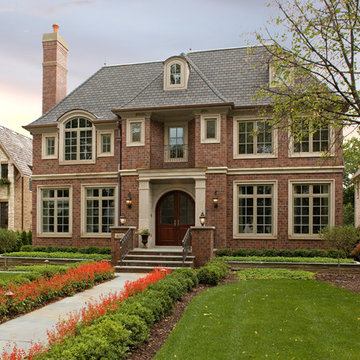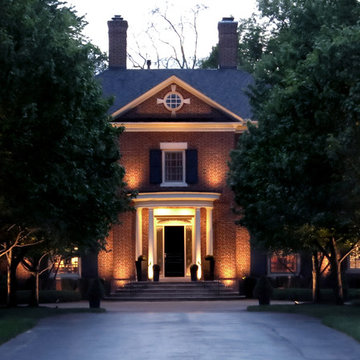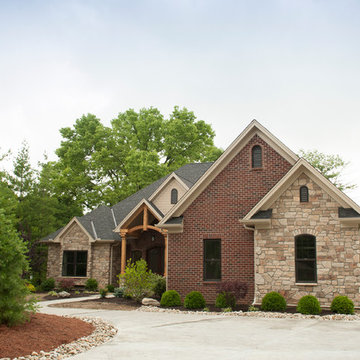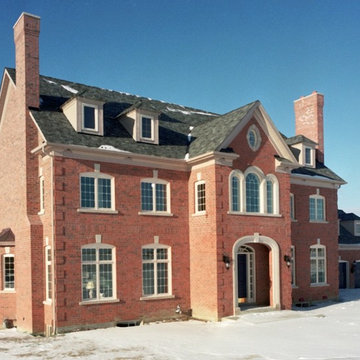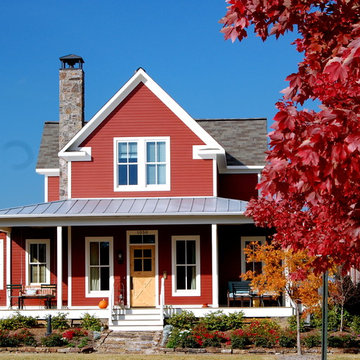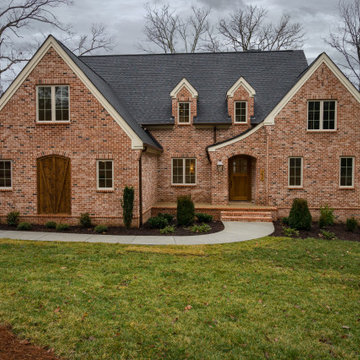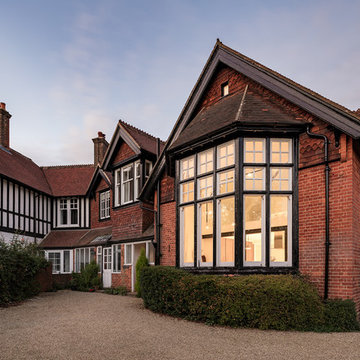赤い外壁の家の写真
絞り込み:
資材コスト
並び替え:今日の人気順
写真 1581〜1600 枚目(全 16,887 枚)
1/2
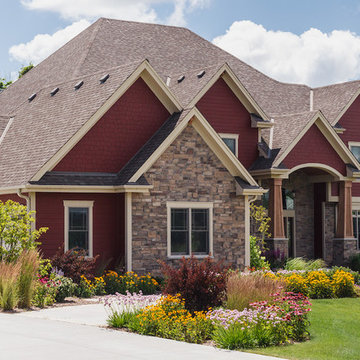
The new planting beds help to accent the colors in the Craftsman exterior of the home.
Westhauser Photography
ミルウォーキーにある高級なトラディショナルスタイルのおしゃれな家の外観 (混合材サイディング) の写真
ミルウォーキーにある高級なトラディショナルスタイルのおしゃれな家の外観 (混合材サイディング) の写真
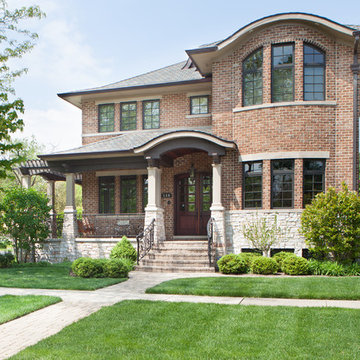
"4,200 s.f. designed home, has a first floor that includes a study and mudroom in addition to the common elements of a typical home (ie kitchen, family room etc). The family room contains a fireplace and is designed to be an integral part of the kitchen/breakfast room. An additional fireplace has been designed between the kitchen and dining room. A full bath on this floor to make use of the study as a potential fifth bedroom.
The second floor includes 4 bedrooms with 3 baths. One of the bedrooms and bath is a master suite. The 2 bedrooms share a bath and the remaining bedroom will have its own. Laundry is on this floor too. The stair from the first floor is centrally located as to avoid unnecessary hallway space and continues up to the attic space.
0507-The exterior of the home is masonry veneer with stone accents and a porch which encompasses the front of the home and wraps around the south side. The exterior of the family room fireplace is designed to incorporate the exterior fireplace for the yard. "
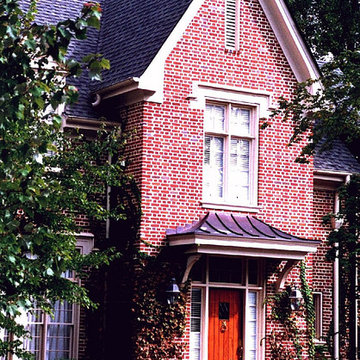
This view shows the detail at the Entrance Door. The brick is set using an English Bond with a precast lintel above the custom window. Sheltering the door is a portico covered with a standing seam metal roof that we designed later for the owner. The custom door of wood plank pattern is flanked by twin carriage lamps for security, safety, and attractiveness.
© Greg Mix
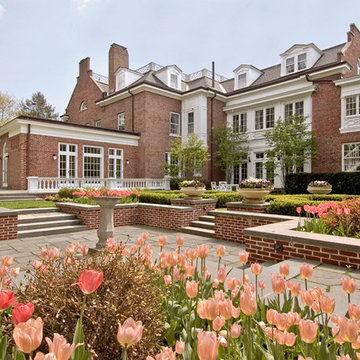
Another view of the rear of the restored exterior.
ボストンにあるラグジュアリーなトラディショナルスタイルのおしゃれな家の外観 (レンガサイディング) の写真
ボストンにあるラグジュアリーなトラディショナルスタイルのおしゃれな家の外観 (レンガサイディング) の写真
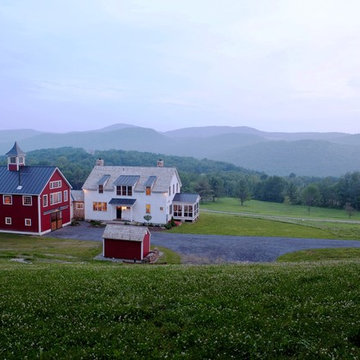
Yankee Barn Homes - Dusk settles in on this bucolic carriage house in the Green Mountains of Vermont.
マンチェスターにあるトラディショナルスタイルのおしゃれな家の外観の写真
マンチェスターにあるトラディショナルスタイルのおしゃれな家の外観の写真
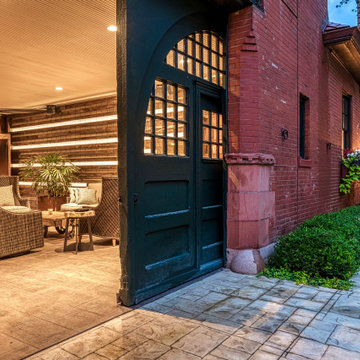
This grand and historic home renovation transformed the structure from the ground up, creating a versatile, multifunctional space. Meticulous planning and creative design brought the client's vision to life, optimizing functionality throughout.
This outdoor space features a lovely garden, a covered patio, and a glistening pool, creating a distinct separation from the house and a spacious carriage house. An inviting indoor-outdoor furniture arrangement serves as the focal point for family gatherings and grand-scale entertainment.
---
Project by Wiles Design Group. Their Cedar Rapids-based design studio serves the entire Midwest, including Iowa City, Dubuque, Davenport, and Waterloo, as well as North Missouri and St. Louis.
For more about Wiles Design Group, see here: https://wilesdesigngroup.com/
To learn more about this project, see here: https://wilesdesigngroup.com/st-louis-historic-home-renovation
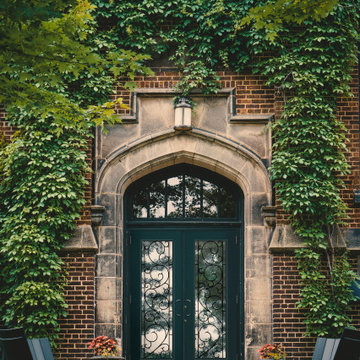
Upgrade your entryway with gorgeous front doors. They will allow natural light to enter your home, but still gives you a privacy rating of 9 out of 10. You can also choose to color your exterior door. We have a bunch of prefinish colors, or you can customize the color yourself!
Door: Belleville Smooth Door Full Lite with Tanglewood Glass with Wrought Iron Caming Glass
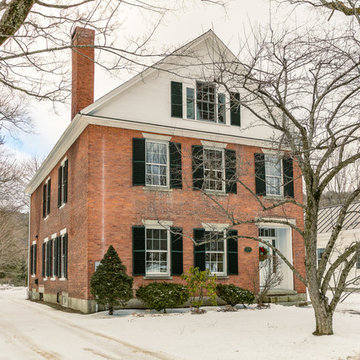
Mountain Graphics Photography
他の地域にある高級なトラディショナルスタイルのおしゃれな家の外観 (レンガサイディング) の写真
他の地域にある高級なトラディショナルスタイルのおしゃれな家の外観 (レンガサイディング) の写真
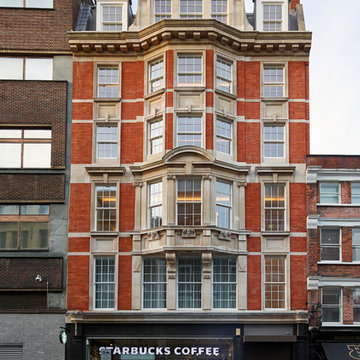
Restored Victorian front facade
Photo: David Churchill
ロンドンにある高級な中くらいなヴィクトリアン調のおしゃれな家の外観 (レンガサイディング) の写真
ロンドンにある高級な中くらいなヴィクトリアン調のおしゃれな家の外観 (レンガサイディング) の写真
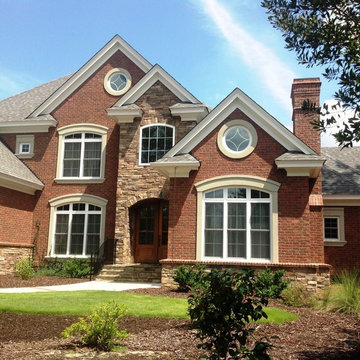
THIS WAS A PLAN DESIGN ONLY PROJECT. The Fetterbush is a country European estate that contains all of the modern favorites. At 3,319 heated square feet, the towering two-story Foyer and coffered Great Room welcomes, leading to the well appointed Kitchen, Living and Dining Areas. Classic formal areas are positioned off of the Foyer, all sharing the calming ambiance fit for entertaining.
The home's first floor contains the Kitchen, Formal Dining Room, a Transitional Room with a cathedral ceiling, Powder Room, Laundry Room and Pantry off of an alcove at the Kitchen, a bayed Informal Dining Area off of the Kitchen, and a Butler's Pantry. The Master Suite is tucked off the rear of the home with a bayed Sitting Space, tiered crowned tray ceiling, cathedral ceiling Master Bathroom with extra large shower, soaking tub, toilet room and two walk-in closets.
The second floor does not forget the luxury, with 3- Bedroom Suites with baths either shared or open to the common area upstairs. Also provided is a very large Bonus Room with a Media Room nook, large enough for seating for 8.
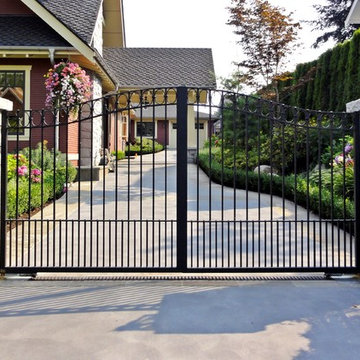
Driveway Gates are often the first thing someone will notice as they approach your property. A beautifully designed Gate will compliment your home and landscape while adding value and security to your property.
Our Driveway Gates are custom designed and fabricated to fit the space in which it was intended, and are welded together to create a solid Gate you can enjoy for years to come!
赤い外壁の家の写真
80
