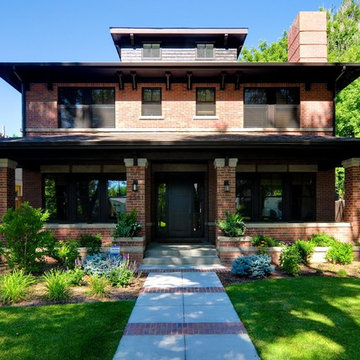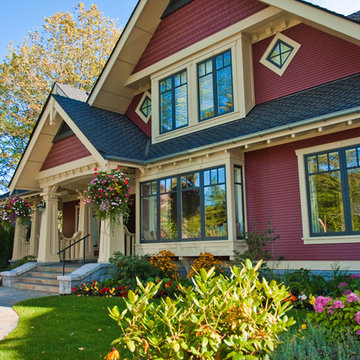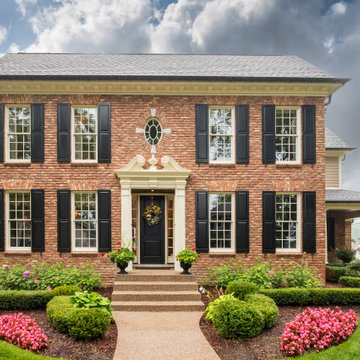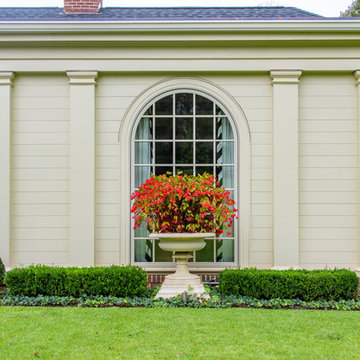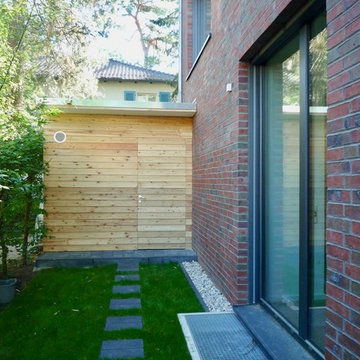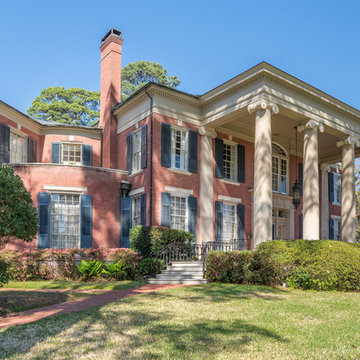赤い外壁の家の写真
絞り込み:
資材コスト
並び替え:今日の人気順
写真 41〜60 枚目(全 16,887 枚)
1/2
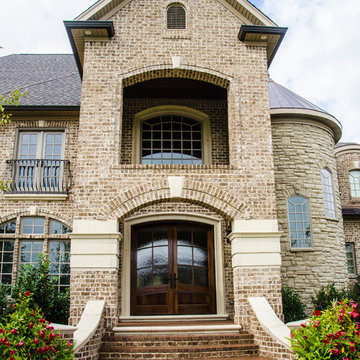
Deborah Stigall, Shaun Ring, Chris Marshall
他の地域にあるラグジュアリーな巨大なトラディショナルスタイルのおしゃれな家の外観 (レンガサイディング) の写真
他の地域にあるラグジュアリーな巨大なトラディショナルスタイルのおしゃれな家の外観 (レンガサイディング) の写真
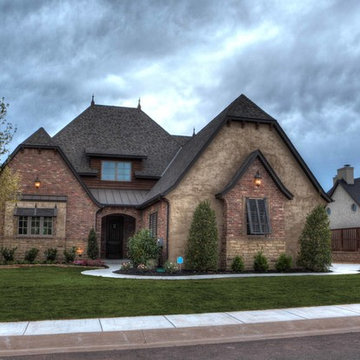
This exterior combines brick, rock and stucco with shutters and metal roof accent.
オクラホマシティにある高級なラスティックスタイルのおしゃれな家の外観の写真
オクラホマシティにある高級なラスティックスタイルのおしゃれな家の外観の写真
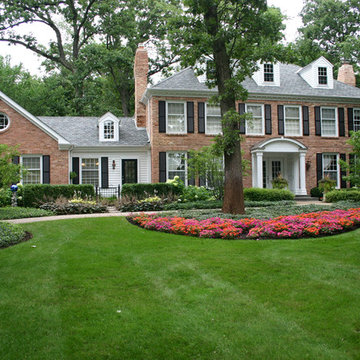
The goal of this project was to provide a lush and vast garden for the new owners of this recently remodeled brick Georgian. Located in Wheaton this acre plus property is surrounded by beautiful Oaks.
Preserving the Oaks became a particular challenge with the ample front walk and generous entertaining spaces the client desired. Under most of the Oaks the turf was in very poor condition, and most of the property was covered with undesirable overgrown underbrush such as Garlic Mustard weed and Buckthorn.
With a recently completed addition, the garages were pushed farther from the front door leaving a large distance between the drive and entry to the home. This prompted the addition of a secondary door off the kitchen. A meandering walk curves past the secondary entry and leads guests through the front garden to the main entry. Off the secondary door a “kitchen patio” complete with a custom gate and Green Mountain Boxwood hedge give the clients a quaint space to enjoy a morning cup of joe.
Stepping stone pathways lead around the home and weave through multiple pocket gardens within the vast backyard. The paths extend deep into the property leading to individual and unique gardens with a variety of plantings that are tied together with rustic stonewalls and sinuous turf areas.
Closer to the home a large paver patio opens up to the backyard gardens. New stoops were constructed and existing stoops were covered in bluestone and mortared stonewalls were added, complimenting the classic Georgian architecture.
The completed project accomplished all the goals of creating a lush and vast garden that fit the remodeled home and lifestyle of its new owners. Through careful planning, all mature Oaks were preserved, undesirables removed and numerous new plantings along with detailed stonework helped to define the new landscape.

Architectural Credit: R. Michael Cross Design Group
ワシントンD.C.にあるお手頃価格の小さなコンテンポラリースタイルのおしゃれな家の外観 (レンガサイディング) の写真
ワシントンD.C.にあるお手頃価格の小さなコンテンポラリースタイルのおしゃれな家の外観 (レンガサイディング) の写真

WINNER
- AIA/BSA Design Award 2012
- 2012 EcoHome Design Award
- PRISM 2013 Award
This LEED Gold certified vacation residence located in a beautiful ocean community on the New England coast features high performance and creative use of space in a small package. ZED designed the simple, gable-roofed structure and proposed the Passive House standard. The resulting home consumes only one-tenth of the energy for heating compared to a similar new home built only to code requirements.
Architecture | ZeroEnergy Design
Construction | Aedi Construction
Photos | Greg Premru Photography
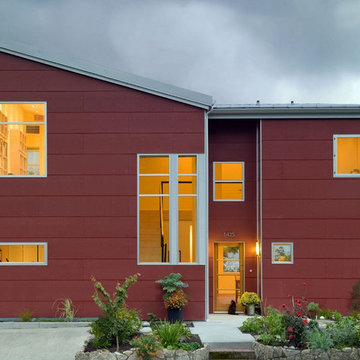
Architect: Carol Sundstrom, AIA
Photography: © Dale Lang
シアトルにあるコンテンポラリースタイルのおしゃれな家の外観の写真
シアトルにあるコンテンポラリースタイルのおしゃれな家の外観の写真

This Wicker Park property consists of two buildings, an Italianate mansion (1879) and a Second Empire coach house (1893). Listed on the National Register of Historic Places, the property has been carefully restored as a single family residence. Exterior work includes new roofs, windows, doors, and porches to complement the historic masonry walls and metal cornices. Inside, historic spaces such as the entry hall and living room were restored while back-of-the house spaces were treated in a more contemporary manner. A new white-painted steel stair connects all four levels of the building, while a new flight of stainless steel extends the historic front stair up to attic level, which now includes sky lit bedrooms and play spaces. The Coach House features parking for three cars on the ground level and a live-work space above, connected by a new spiral stair enclosed in a glass-and-brick addition. Sustainable design strategies include high R-value spray foam insulation, geothermal HVAC systems, and provisions for future solar panels.
Photos (c) Eric Hausman
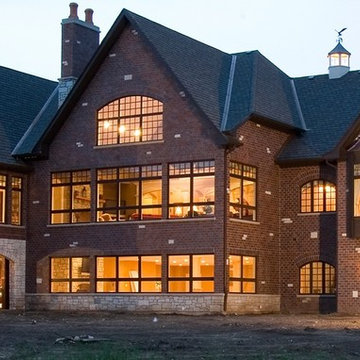
This beautiful home showcases Rigsby Builders' for visualizing the finished product and brining together craftsmen to transform that vision into reality.
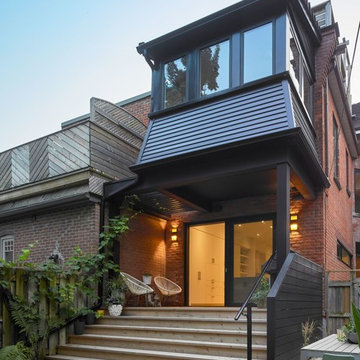
A backyard oasis - the deck with wide stairs from end to end spills down into the yard. The back of the home is re-clad in black siding to match the new windows.

Architektur: Kleihues und Kleihues Gesellschaft von Architekten mbH, Dülmen-Rorup
Fotografie: Roland Borgmann
Klinker: Holsten GT DF (240 x 115 x 52 mm)
Verklinkerte Fläche: ca. 530 m²
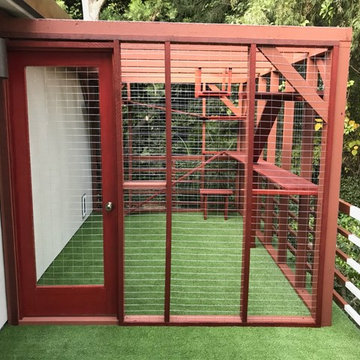
Our client reached out to Finesse, Inc. looking for a pet sanctuary for their two cats. A design was created to allow the fur-babies to enter and exit without the assistance of their humans. A cat door was placed an the exterior wall and a 30" x 80" door was added so that family can enjoy the beautiful outdoors together. A pet friendly turf, designed especially with paw consideration, was selected and installed. The enclosure was built as a "stand alone" structure and can be easily dismantled and transferred in the event of a move in the future.
Rob Kramig, Los Angeles
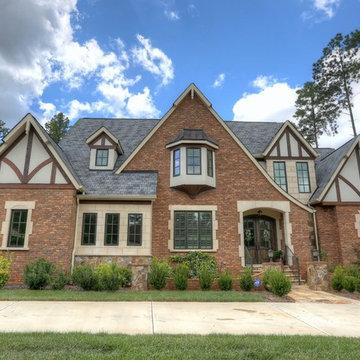
Gorgeous house exterior complimented by custom designed stone accents.
シャーロットにあるラグジュアリーなヴィクトリアン調のおしゃれな家の外観 (レンガサイディング、混合材屋根) の写真
シャーロットにあるラグジュアリーなヴィクトリアン調のおしゃれな家の外観 (レンガサイディング、混合材屋根) の写真
赤い外壁の家の写真
3
