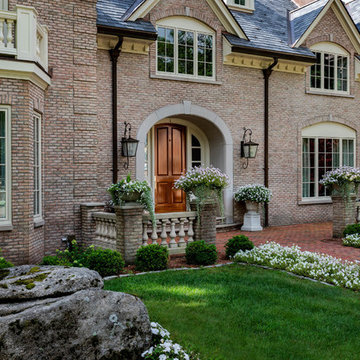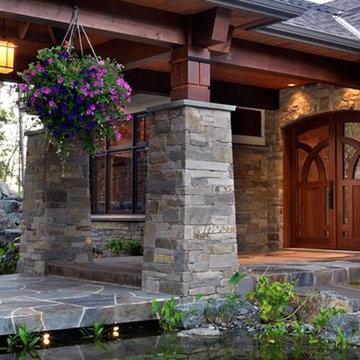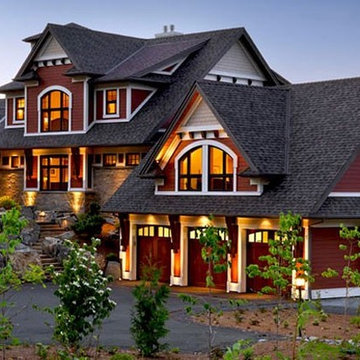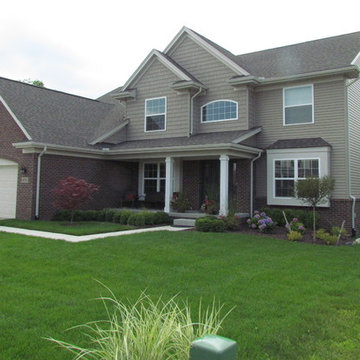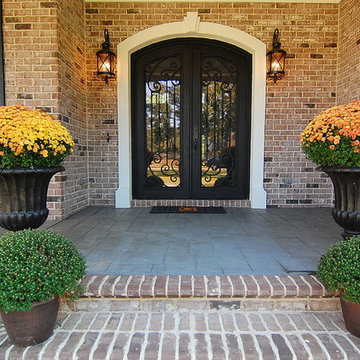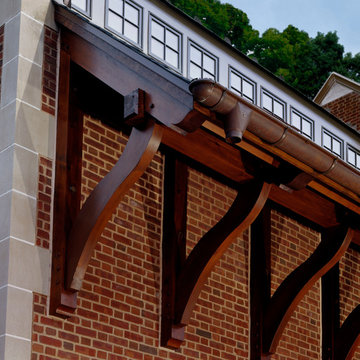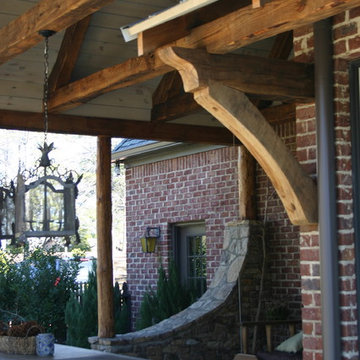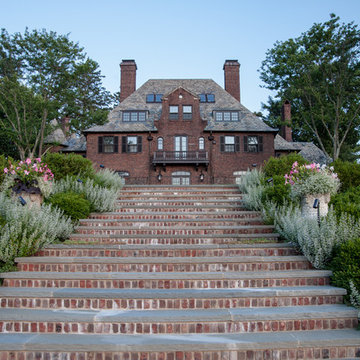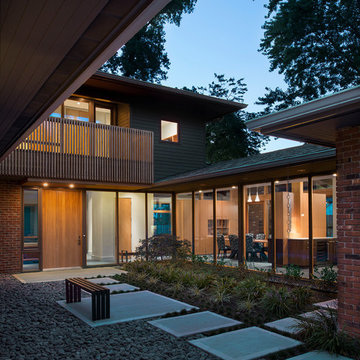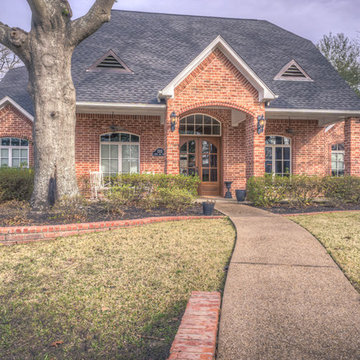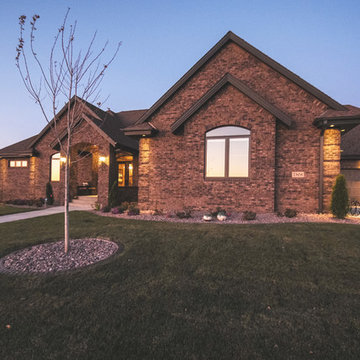赤い外壁の家の写真
絞り込み:
資材コスト
並び替え:今日の人気順
写真 2501〜2520 枚目(全 16,887 枚)
1/2
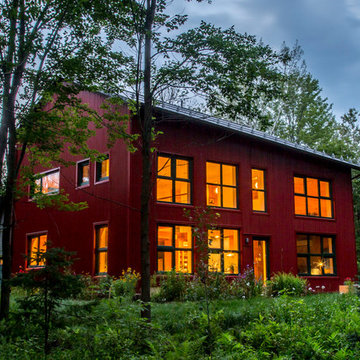
For this project, the goals were straight forward - a low energy, low maintenance home that would allow the "60 something couple” time and money to enjoy all their interests. Accessibility was also important since this is likely their last home. In the end the style is minimalist, but the raw, natural materials add texture that give the home a warm, inviting feeling.
The home has R-67.5 walls, R-90 in the attic, is extremely air tight (0.4 ACH) and is oriented to work with the sun throughout the year. As a result, operating costs of the home are minimal. The HVAC systems were chosen to work efficiently, but not to be complicated. They were designed to perform to the highest standards, but be simple enough for the owners to understand and manage.
The owners spend a lot of time camping and traveling and wanted the home to capture the same feeling of freedom that the outdoors offers. The spaces are practical, easy to keep clean and designed to create a free flowing space that opens up to nature beyond the large triple glazed Passive House windows. Built-in cubbies and shelving help keep everything organized and there is no wasted space in the house - Enough space for yoga, visiting family, relaxing, sculling boats and two home offices.
The most frequent comment of visitors is how relaxed they feel. This is a result of the unique connection to nature, the abundance of natural materials, great air quality, and the play of light throughout the house.
The exterior of the house is simple, but a striking reflection of the local farming environment. The materials are low maintenance, as is the landscaping. The siting of the home combined with the natural landscaping gives privacy and encourages the residents to feel close to local flora and fauna.
Photo Credit: Leon T. Switzer/Front Page Media Group
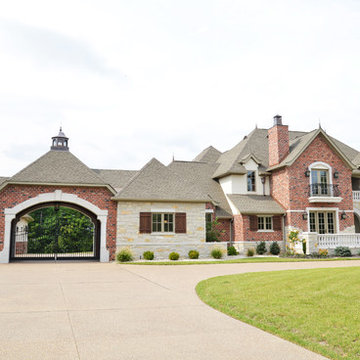
This luxurious estate boasts a striking stone and brick exterior with Flemish diagonal bond gable brickwork and cut limestone window and door surrounds. The stone wrapped turret and porte-cochère with custom iron gate are stand-outs in the design. Cut stone and wrought iron balcony railing, copper spires, and cross-hatch windows add to the character of the home. Inside, the custom stair railings and thoughtful ceiling treatments are complimented by the beautifully refined decor.
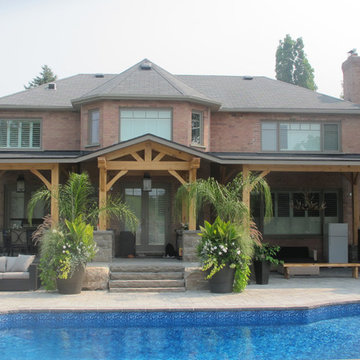
Timber frame backyard porch in Mississauga Ontario
トロントにあるトラディショナルスタイルのおしゃれな家の外観 (レンガサイディング) の写真
トロントにあるトラディショナルスタイルのおしゃれな家の外観 (レンガサイディング) の写真
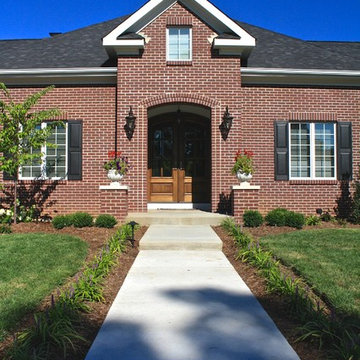
View of walk leading up to front door.
セントルイスにある中くらいなトラディショナルスタイルのおしゃれな家の外観 (レンガサイディング) の写真
セントルイスにある中くらいなトラディショナルスタイルのおしゃれな家の外観 (レンガサイディング) の写真
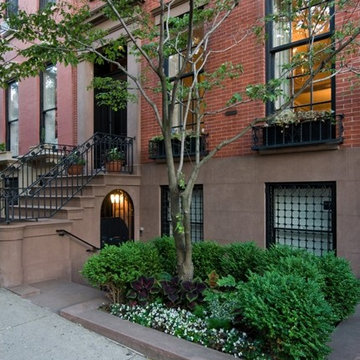
© Coe Will
This brownstone building in Brooklyn Heights was restored back to a single family household for a returning client. On the exterior, the brownstone was restored and on the interior, the house was rewired and the air conditioning was upgraded. To create a division between the living room and dining room, a soffit and columns were added. Those rooms then received crown molding that is typical to the building style. Also, the basement was converted into two bedrooms, two bathrooms, and a mud room.
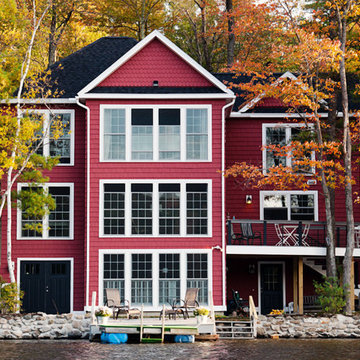
Beth Therriault Photography, LLC www.bethtphotos.com
ボストンにあるヴィクトリアン調のおしゃれな家の外観の写真
ボストンにあるヴィクトリアン調のおしゃれな家の外観の写真
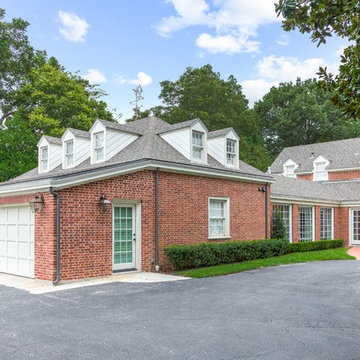
We pushed the garage out about a whole cars length to make room for a new mudroom and powder bath in the home's interior. Brick patching was of the utmost importance so that you couldn't tell that it was an addition (can you see where the original ends?!) and new windows/doors were installed to match the existing so they didn't have to replace them in the whole home! The biggest bonus was the dog washing station around the back to accommodate even the largest furry friend that got a little too muddy before they go back inside.
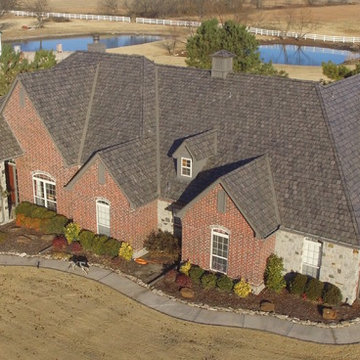
Ironstone Black Timber in Tulsa, Oklahoma.
This beautiful Wood Shake is actually digitally printed Tile.
他の地域にある高級なトラディショナルスタイルのおしゃれな家の外観 (レンガサイディング) の写真
他の地域にある高級なトラディショナルスタイルのおしゃれな家の外観 (レンガサイディング) の写真
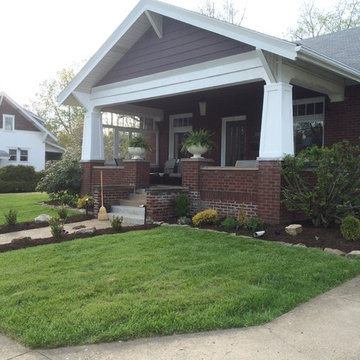
Front view of the 1930 Craftsman style residence.
他の地域にある中くらいなトラディショナルスタイルのおしゃれな家の外観 (レンガサイディング) の写真
他の地域にある中くらいなトラディショナルスタイルのおしゃれな家の外観 (レンガサイディング) の写真
赤い外壁の家の写真
126
