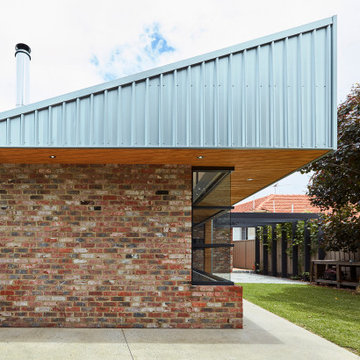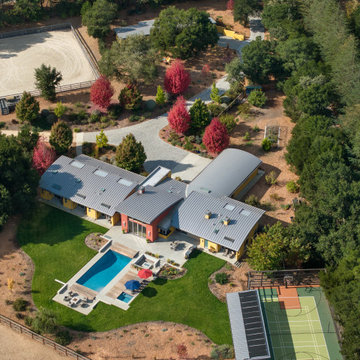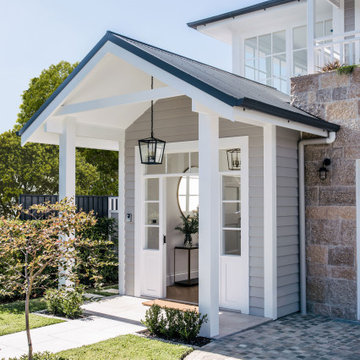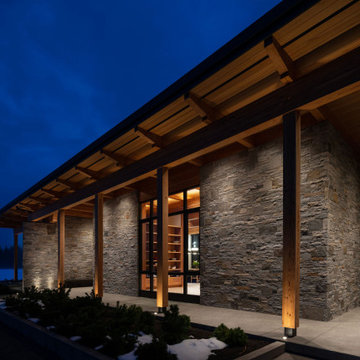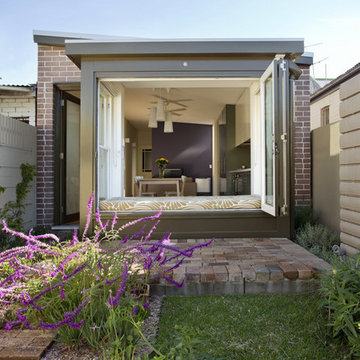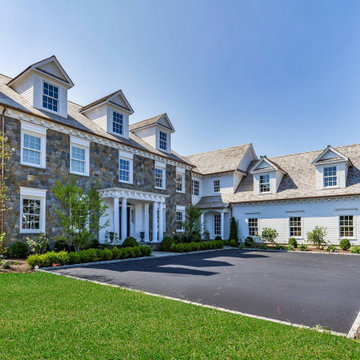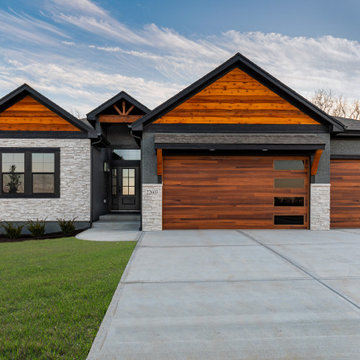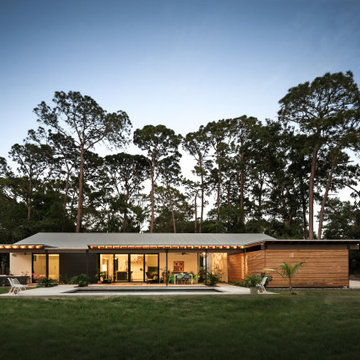家の外観 (マルチカラーの外壁) の写真
絞り込み:
資材コスト
並び替え:今日の人気順
写真 81〜100 枚目(全 818 枚)
1/4
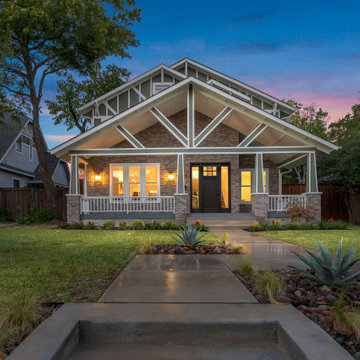
Masterfully Crafted 4,200 SF Craftsman Home in Vibrant Community
Welcome to a pinnacle of craftsmanship in the heart of East Dallas. Nestled in the Belmont Addition Conservation District, this stunning 4,200 square foot Craftsman-style residence is a testament to sophisticated living and top-tier workmanship. This home sits on an 8,800 square foot elevated lot, offering not just a house, but a lifestyle.
Community & Lifestyle:
Embark on a life enriched by diversity and neighborhood camaraderie. The Belmont Addition is a tapestry of various cultures, creating a dynamic and inclusive environment. Residents enjoy frequent social events, fostering a uniquely warm and engaging community atmosphere. Positioned in the bustling Lower Greenville section, you’re at the epicenter of local boutiques, exquisite dining, and vibrant nightlife.
Uncompromised Quality:
Experience a home where every detail is a conversation piece, and no expense has been spared. From the foundational to the aesthetic, each aspect has been meticulously selected for quality, durability, and refinement.
Notable Features Include:
Outdoor Excellence: Immerse yourself in the outdoor splendor of a rare elevated lot, offering sweeping views of the meticulously landscaped yard from the vantage point of a generous front porch. Crafted with durable Trex Select Composite Decking, this space is designed for endless seasons of relaxation and social gatherings. Transition to the backyard, a private escape boasting a detached, oversized 2-car garage, providing not just storage but opportunities for a workshop or hobby space. Situated on Palo Pinto, one of the wider avenues in Lower Greenville, residents relish the tranquility afforded by limited through traffic, enhancing the property's peaceful character and creating a serene urban oasis amidst the vibrant city pulse.
Elegant Interiors: Bask in an interior defined by luxurious white oak wood flooring, solid core doors adorned with Baldwin hardware, and custom cabinetry that adds a personal touch to the sophisticated layout. Indulge in the convenience of a state-of-the-art wine cellar, accommodating over 300 bottles, and two stylish wet bars.
Gourmet Kitchen: A culinary enthusiast's dream, featuring high-end Subzero, Wolf, and Cove appliances, set against stunning Cambria Quartz countertops.
Efficient & Comfortable: Comprehensive foam insulation and a Navien gas condensing tankless water heater ensure consistent comfort throughout the seasons. The inclusion of a crawlspace dehumidifier and a whole-home generator provides uninterrupted tranquility.
Smart & Secure: From the motorized gate at the alley entrance to advanced pre-wiring for data and future AV options, security and technology are seamlessly integrated.
Structural Integrity: Geotechnical & Structural engineering anchors the home with a robust pier & beam foundation, safeguarded by a comprehensive 2-10 Home Warranty for ultimate peace of mind.
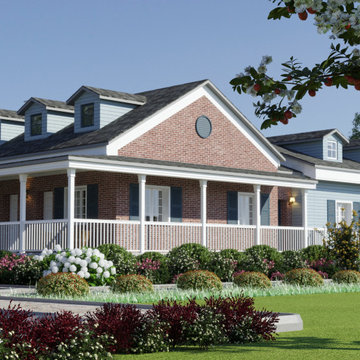
The modern country house combines the sleek clean lines of contemporary design with the cozy farmhouse aesthetic to create a uniquely fresh take on the country's living inspired style.
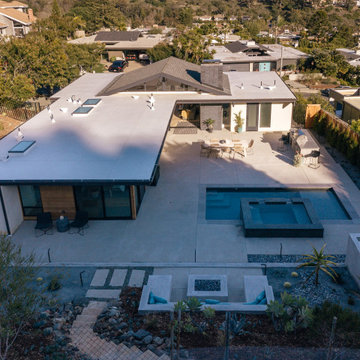
aerial perspective of rear yard and new outdoor dining, kitchen, and pool area
オレンジカウンティにある高級な中くらいなミッドセンチュリースタイルのおしゃれな家の外観 (マルチカラーの外壁、混合材屋根) の写真
オレンジカウンティにある高級な中くらいなミッドセンチュリースタイルのおしゃれな家の外観 (マルチカラーの外壁、混合材屋根) の写真
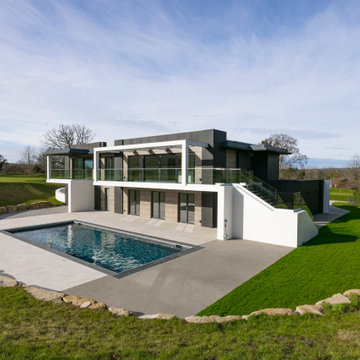
Stunning swimming pool forming part of a contemporary designed luxury eco-home in Farley Green, Surrey.
サリーにあるラグジュアリーなコンテンポラリースタイルのおしゃれな家の外観 (混合材サイディング、マルチカラーの外壁、混合材屋根、縦張り) の写真
サリーにあるラグジュアリーなコンテンポラリースタイルのおしゃれな家の外観 (混合材サイディング、マルチカラーの外壁、混合材屋根、縦張り) の写真
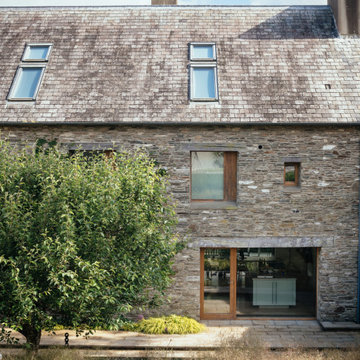
Tucked beneath a hill and hidden from view, this new build home sits in a picturesque Devon valley. The brief was to create a contemporary family home that would sit quietly among its surroundings, replacing the dilapidated farmhouse which once sat on the site. The new building closely followed the envelope of the original but the details and look are very different, giving a much more contemporary feel.
Inside, the house is open, light and understated with the ground floor almost entirely open plan. With the living area partitioned from the kitchen and dining area by an open-ended wall that contains the fireplace and chimney.
The scheme made use of a simple form and a restricted palette of materials, reflecting local building traditions and incorporating modern construction methods. Clad almost entirely in stones salvaged from the demolition, the dark grey stone contrasts dramatically with the swathes of glass and the concrete support that run almost the width of the house.
A stone pathway leads down to the house and across a pebble-filled moat, The surrounding gardens and landscaping were integral to the design. Drawing inspiration from Lutyens and Jekyll, the planting and building work together to complement each other and create a home very much within the traditions of the best of domestic British architecture.
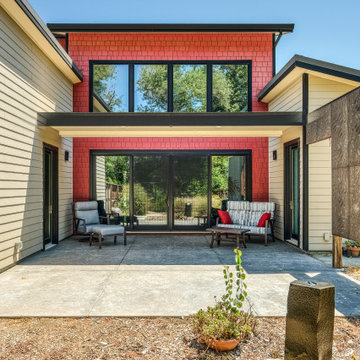
Custom design build home on corner lot facing south, across street from an open space park. Project required sun and wind exposure analysis to assist with energy efficiency and maintaining a cool interior space during the hot summer months. Includes an atrium with north facing window fascade engineered to be shaded during the summer months.
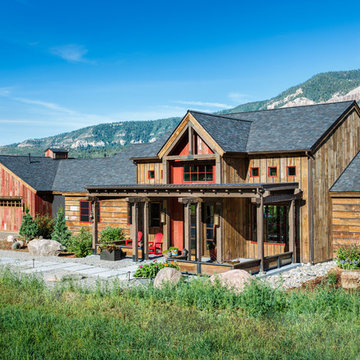
Mixed red stained and brown softwood siding.
デンバーにある高級なラスティックスタイルのおしゃれな家の外観 (マルチカラーの外壁) の写真
デンバーにある高級なラスティックスタイルのおしゃれな家の外観 (マルチカラーの外壁) の写真
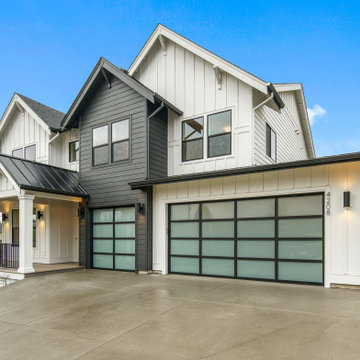
Pacific Northwest Gable Two-Story Home
3,387 SqFt, 5 Bedrooms, 3.5 Baths, 3-Car Oversized Garage, Guest Suite on Main Floor, Office, Bonus Room
Multi-Generational Living
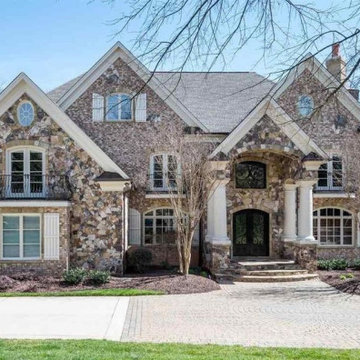
Light painted shutters, columns and trim with stone and brick facade make for a grand entrance.
ローリーにあるラグジュアリーな巨大なシャビーシック調のおしゃれな家の外観 (石材サイディング、マルチカラーの外壁) の写真
ローリーにあるラグジュアリーな巨大なシャビーシック調のおしゃれな家の外観 (石材サイディング、マルチカラーの外壁) の写真
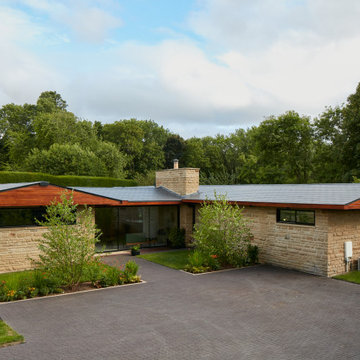
From a dilapidated 1960’s bungalow to a contemporary single storey Californian ranch style property. Ferndale is now a home fit for the 21st century with a strong appreciation for considered mid-century design. A rare example of coherent design and iconic features paired with premium finishes bespoke furniture and beautiful styling.
家の外観 (マルチカラーの外壁) の写真
5

