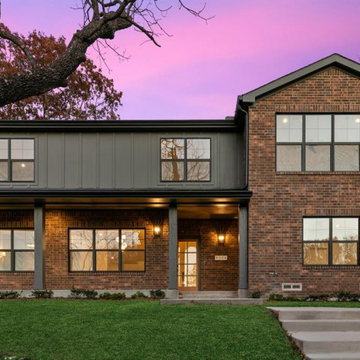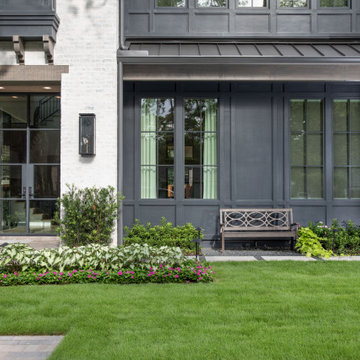ラグジュアリーな家の外観 (マルチカラーの外壁) の写真
絞り込み:
資材コスト
並び替え:今日の人気順
写真 1〜20 枚目(全 144 枚)
1/5

French country design
ヒューストンにあるラグジュアリーな巨大なシャビーシック調のおしゃれな家の外観 (レンガサイディング、マルチカラーの外壁) の写真
ヒューストンにあるラグジュアリーな巨大なシャビーシック調のおしゃれな家の外観 (レンガサイディング、マルチカラーの外壁) の写真

Front elevation of the design. Materials include: random rubble stonework with cornerstones, traditional lap siding at the central massing, standing seam metal roof with wood shingles (Wallaba wood provides a 'class A' fire rating).

Modern Contemporary Villa exterior with black aluminum tempered full pane windows and doors, that brings in natural lighting. Featuring contrasting textures on the exterior with stucco, limestone and teak. Cans and black exterior sconces to bring light to exterior. Landscaping with beautiful hedge bushes, arborvitae trees, fresh sod and japanese cherry blossom. 4 car garage seen at right and concrete 25 car driveway. Custom treated lumber retention wall.

sprawling ranch estate home w/ stone and stucco exterior
他の地域にあるラグジュアリーな巨大なモダンスタイルのおしゃれな家の外観 (漆喰サイディング、マルチカラーの外壁) の写真
他の地域にあるラグジュアリーな巨大なモダンスタイルのおしゃれな家の外観 (漆喰サイディング、マルチカラーの外壁) の写真

The driving force behind this design was the blade wall to the ground floor street elevation, which concealed the house's functionality, leaving an element of mystery whilst featuring decorative patterns within the brickwork.
– DGK Architects
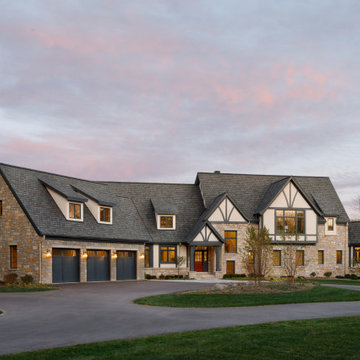
Traditional new home with some Tudor styling.
ミルウォーキーにあるラグジュアリーなトラディショナルスタイルのおしゃれな家の外観 (石材サイディング、マルチカラーの外壁) の写真
ミルウォーキーにあるラグジュアリーなトラディショナルスタイルのおしゃれな家の外観 (石材サイディング、マルチカラーの外壁) の写真
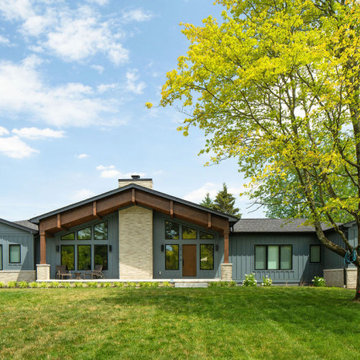
All new design-build exterior with large cedar front porch.
Upper Arlington OH 2020
コロンバスにあるラグジュアリーなミッドセンチュリースタイルのおしゃれな家の外観 (混合材サイディング、マルチカラーの外壁、縦張り) の写真
コロンバスにあるラグジュアリーなミッドセンチュリースタイルのおしゃれな家の外観 (混合材サイディング、マルチカラーの外壁、縦張り) の写真
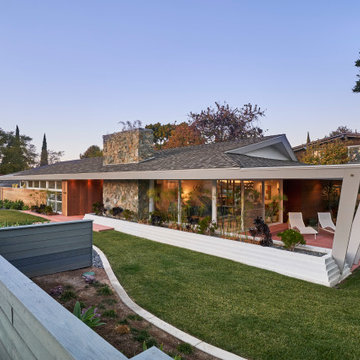
The architectural, historic preservation for this MCM gem of a home gave detailed attention to everything from restoring and repairing the once painted over wood siding to, repairing the windows, and bringing back the iconic patio fin detail that had morphed through the years. This meticulous attention to detail per the architect earned the distinction of being formally recognized as a historic home and ultimately qualifying for the coveted California Mills act. With stretches of glass walls and a seamless flow from outside-in and and inside-out - the connection to the landscape design ties the property all together with a variety of spaces to either entertain, play, or relax.
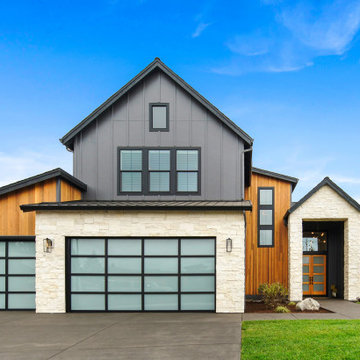
Square Feet: 4,243
Bedrooms: 4
Bathrooms: 3.5
Garage: 3-Car
Fireplace: Indoor / Outdoor
Bonus: Outdoor Kitchen + Executive Office + Bonus Room & Wet Bar

This luxurious modern home features an elegant mix of wood, stone, and glass materials for the exterior. Large modern windows and glass garage doors contribute to the sleek design of the home.
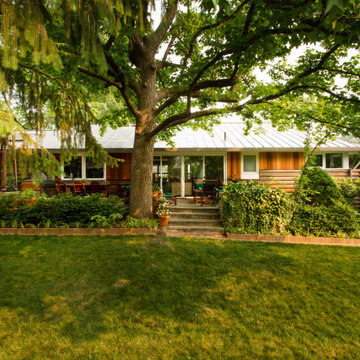
photo by Jeffery Edward Tryon
フィラデルフィアにあるラグジュアリーな小さなおしゃれな家の外観 (メタルサイディング、マルチカラーの外壁、縦張り) の写真
フィラデルフィアにあるラグジュアリーな小さなおしゃれな家の外観 (メタルサイディング、マルチカラーの外壁、縦張り) の写真

Traditional Tudor with brick, stone and half-timbering with stucco siding has an artistic random-patterned clipped-edge slate roof. Garage at basement level and carport above.
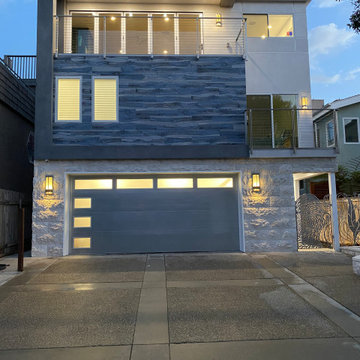
This project was a total transformation from a traditional style home to a sleek, three story, contemporary beach house.
他の地域にあるラグジュアリーな巨大なコンテンポラリースタイルのおしゃれな家の外観 (混合材サイディング、混合材屋根、マルチカラーの外壁) の写真
他の地域にあるラグジュアリーな巨大なコンテンポラリースタイルのおしゃれな家の外観 (混合材サイディング、混合材屋根、マルチカラーの外壁) の写真

All new design-build exterior with large cedar front porch.
Upper Arlington OH 2020
コロンバスにあるラグジュアリーなミッドセンチュリースタイルのおしゃれな家の外観 (混合材サイディング、マルチカラーの外壁、縦張り) の写真
コロンバスにあるラグジュアリーなミッドセンチュリースタイルのおしゃれな家の外観 (混合材サイディング、マルチカラーの外壁、縦張り) の写真
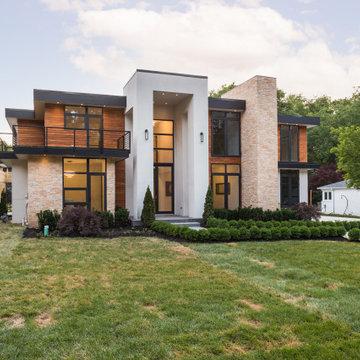
Modern Contemporary Villa exterior with black aluminum tempered full pane windows and doors, that brings in natural lighting. Featuring contrasting textures on the exterior with stucco, limestone and teak. Cans and black exterior sconces to bring light to exterior. Landscaping with beautiful hedge bushes, arborvitae trees, fresh sod and japanese cherry blossom. 4 car garage seen at right and concrete 25 car driveway. Custom treated lumber retention wall.
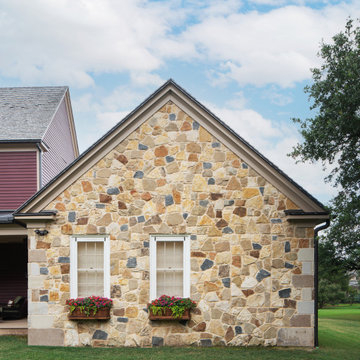
A detail of the front facade. This was (fictionally) designed as the caretaker's structure which evolved into being an integrated part of the building during a later expansion. Functionally that portion of the house serves as the guest suite. Not the missing and filled in 'window' at the right side, which was part of the design that was done to help the house feel renovated at a later date.
Materials include: random rubble stonework with cornerstones, traditional lap siding at the central massing, standing seam metal roof with wood shingles (Wallaba wood provides a 'class A' fire rating).
ラグジュアリーな家の外観 (マルチカラーの外壁) の写真
1

