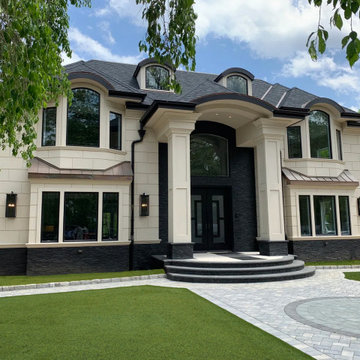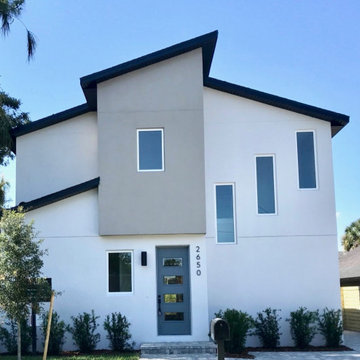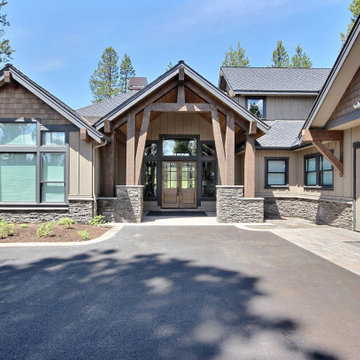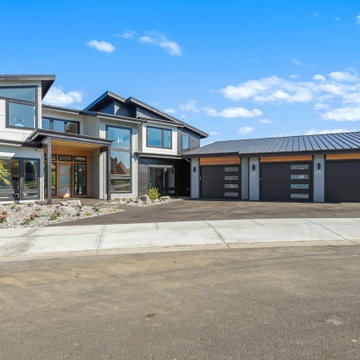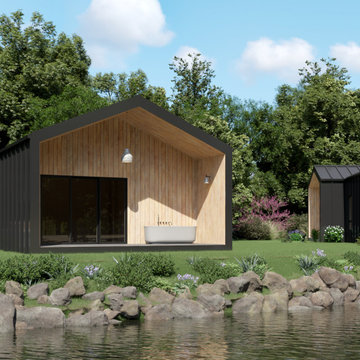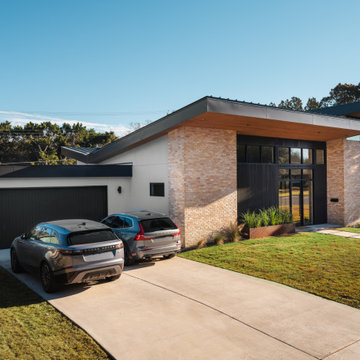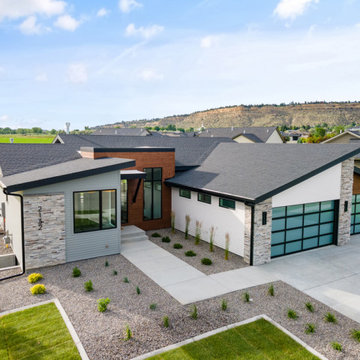家の外観 (マルチカラーの外壁) の写真
絞り込み:
資材コスト
並び替え:今日の人気順
写真 161〜180 枚目(全 919 枚)
1/4
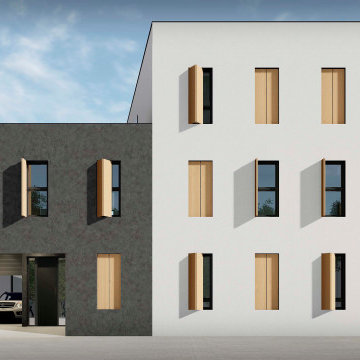
En los tres pisos del bloque principal están las 9 de 10 viviendas. La vivienda restante, la entrada y parking se encuentran en el otro bloque.
バルセロナにある中くらいなおしゃれな家の外観 (マルチカラーの外壁、アパート・マンション、混合材屋根、外階段) の写真
バルセロナにある中くらいなおしゃれな家の外観 (マルチカラーの外壁、アパート・マンション、混合材屋根、外階段) の写真
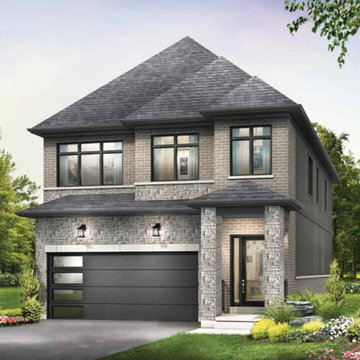
The Hewitt's Gate Development is setting Bradley Homes apart from other builders in Barrie. This transitional architecture style blends the modern elements of new with the welcoming style of the traditional style home. Offering a range of bungalows, bungalofts and two storey homes this development has lots to offer in a prime location near the GO Station. An additional unique feature to these designs are the multiple duplex designs for individuals looking for secondary income.
Key Design Elements:
-Large open concept main floor
-Freestanding soaker tubs in most primary ensuites
-Optional gas fireplaces with stone surround
-Modern kitchens with large islands and quartz countertops
-9'-0" ceiling heights on main floor
-Extra large doors with multiple styles and hardware options
-Large walk-in pantries
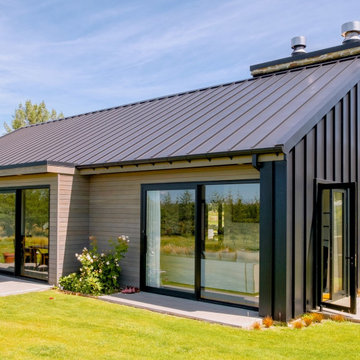
This COLORSTEEL® ebony roof ties the home together in solid style.
他の地域にあるモダンスタイルのおしゃれな家の外観 (混合材サイディング、マルチカラーの外壁) の写真
他の地域にあるモダンスタイルのおしゃれな家の外観 (混合材サイディング、マルチカラーの外壁) の写真
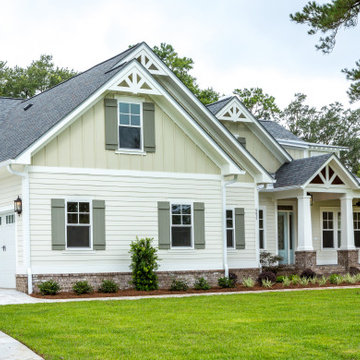
Custom two story home with board and batten siding.
お手頃価格の中くらいなトラディショナルスタイルのおしゃれな家の外観 (混合材サイディング、マルチカラーの外壁、混合材屋根、縦張り) の写真
お手頃価格の中くらいなトラディショナルスタイルのおしゃれな家の外観 (混合材サイディング、マルチカラーの外壁、混合材屋根、縦張り) の写真
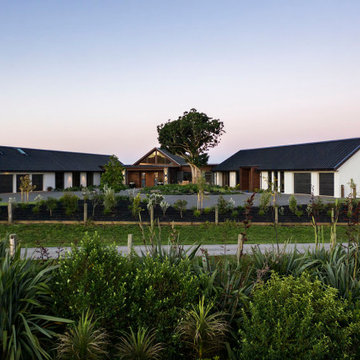
Entry offers warm layers, textures and connected paths across the layout of the house - featuring a great tree that the house seems to embrace
オークランドにある巨大なおしゃれな家の外観 (マルチカラーの外壁、混合材サイディング) の写真
オークランドにある巨大なおしゃれな家の外観 (マルチカラーの外壁、混合材サイディング) の写真
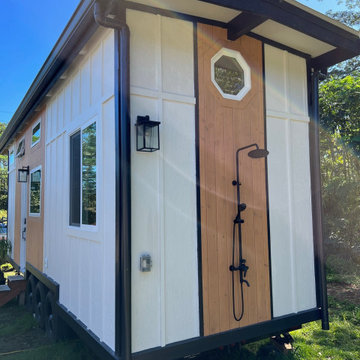
This was at an open house we had at Ola Brew!
This Paradise Model ATU is extra tall and grand! As you would in you have a couch for lounging, a 6 drawer dresser for clothing, and a seating area and closet that mirrors the kitchen. Quartz countertops waterfall over the side of the cabinets encasing them in stone. The custom kitchen cabinetry is sealed in a clear coat keeping the wood tone light. Black hardware accents with contrast to the light wood. A main-floor bedroom- no crawling in and out of bed. The wallpaper was an owner request; what do you think of their choice?
The bathroom has natural edge Hawaiian mango wood slabs spanning the length of the bump-out: the vanity countertop and the shelf beneath. The entire bump-out-side wall is tiled floor to ceiling with a diamond print pattern. The shower follows the high contrast trend with one white wall and one black wall in matching square pearl finish. The warmth of the terra cotta floor adds earthy warmth that gives life to the wood. 3 wall lights hang down illuminating the vanity, though durning the day, you likely wont need it with the natural light shining in from two perfect angled long windows.
This Paradise model was way customized. The biggest alterations were to remove the loft altogether and have one consistent roofline throughout. We were able to make the kitchen windows a bit taller because there was no loft we had to stay below over the kitchen. This ATU was perfect for an extra tall person. After editing out a loft, we had these big interior walls to work with and although we always have the high-up octagon windows on the interior walls to keep thing light and the flow coming through, we took it a step (or should I say foot) further and made the french pocket doors extra tall. This also made the shower wall tile and shower head extra tall. We added another ceiling fan above the kitchen and when all of those awning windows are opened up, all the hot air goes right up and out.
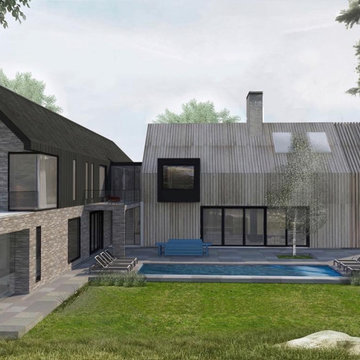
A modern twist on the classic barn typology. An interplay of cantilevers and indoor/outdoor spaces tucked beneath a gabled roof structure.
ニューヨークにあるラグジュアリーなモダンスタイルのおしゃれな家の外観 (マルチカラーの外壁、混合材屋根) の写真
ニューヨークにあるラグジュアリーなモダンスタイルのおしゃれな家の外観 (マルチカラーの外壁、混合材屋根) の写真
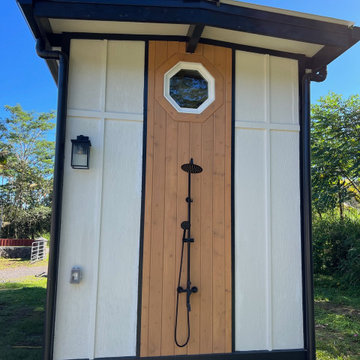
This was at an open house we had at Ola Brew!
This Paradise Model ATU is extra tall and grand! As you would in you have a couch for lounging, a 6 drawer dresser for clothing, and a seating area and closet that mirrors the kitchen. Quartz countertops waterfall over the side of the cabinets encasing them in stone. The custom kitchen cabinetry is sealed in a clear coat keeping the wood tone light. Black hardware accents with contrast to the light wood. A main-floor bedroom- no crawling in and out of bed. The wallpaper was an owner request; what do you think of their choice?
The bathroom has natural edge Hawaiian mango wood slabs spanning the length of the bump-out: the vanity countertop and the shelf beneath. The entire bump-out-side wall is tiled floor to ceiling with a diamond print pattern. The shower follows the high contrast trend with one white wall and one black wall in matching square pearl finish. The warmth of the terra cotta floor adds earthy warmth that gives life to the wood. 3 wall lights hang down illuminating the vanity, though durning the day, you likely wont need it with the natural light shining in from two perfect angled long windows.
This Paradise model was way customized. The biggest alterations were to remove the loft altogether and have one consistent roofline throughout. We were able to make the kitchen windows a bit taller because there was no loft we had to stay below over the kitchen. This ATU was perfect for an extra tall person. After editing out a loft, we had these big interior walls to work with and although we always have the high-up octagon windows on the interior walls to keep thing light and the flow coming through, we took it a step (or should I say foot) further and made the french pocket doors extra tall. This also made the shower wall tile and shower head extra tall. We added another ceiling fan above the kitchen and when all of those awning windows are opened up, all the hot air goes right up and out.
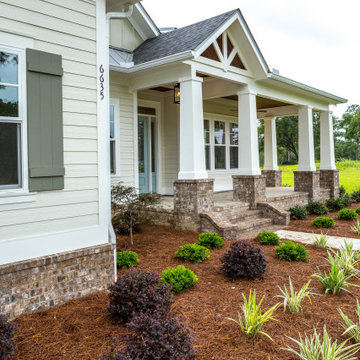
Custom two story home with board and batten siding.
お手頃価格の中くらいなトラディショナルスタイルのおしゃれな家の外観 (混合材サイディング、マルチカラーの外壁、混合材屋根、縦張り) の写真
お手頃価格の中くらいなトラディショナルスタイルのおしゃれな家の外観 (混合材サイディング、マルチカラーの外壁、混合材屋根、縦張り) の写真
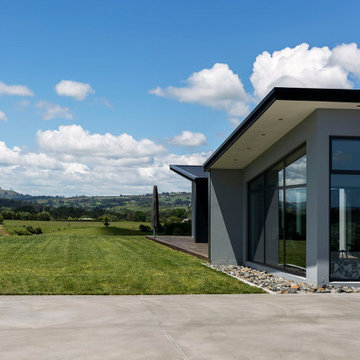
Strong design lines help to make a statement on the hilltop
オークランドにあるコンテンポラリースタイルのおしゃれな家の外観 (混合材サイディング、マルチカラーの外壁) の写真
オークランドにあるコンテンポラリースタイルのおしゃれな家の外観 (混合材サイディング、マルチカラーの外壁) の写真
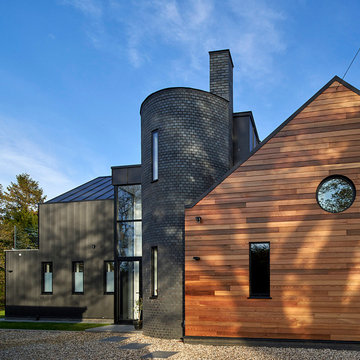
Contemporary, modern barn replacing an old bungalow.
サリーにある中くらいなコンテンポラリースタイルのおしゃれな家の外観 (マルチカラーの外壁、混合材屋根、縦張り) の写真
サリーにある中くらいなコンテンポラリースタイルのおしゃれな家の外観 (マルチカラーの外壁、混合材屋根、縦張り) の写真
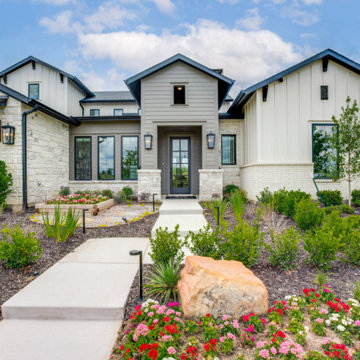
This is one of our model homes in our Vines Community. It is a beautiful 2 story modern farmhouse with a NexGen suite.
ダラスにあるお手頃価格のカントリー風のおしゃれな家の外観 (混合材サイディング、マルチカラーの外壁、ウッドシングル張り) の写真
ダラスにあるお手頃価格のカントリー風のおしゃれな家の外観 (混合材サイディング、マルチカラーの外壁、ウッドシングル張り) の写真
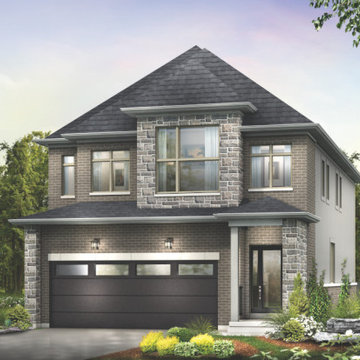
The Hewitt's Gate Development is setting Bradley Homes apart from other builders in Barrie. This transitional architecture style blends the modern elements of new with the welcoming style of the traditional style home. Offering a range of bungalows, bungalofts and two storey homes this development has lots to offer in a prime location near the GO Station. An additional unique feature to these designs are the multiple duplex designs for individuals looking for secondary income.
Key Design Elements:
-Large open concept main floor
-Freestanding soaker tubs in most primary ensuites
-Optional gas fireplaces with stone surround
-Modern kitchens with large islands and quartz countertops
-9'-0" ceiling heights on main floor
-Extra large doors with multiple styles and hardware options
-Large walk-in pantries
家の外観 (マルチカラーの外壁) の写真
9
