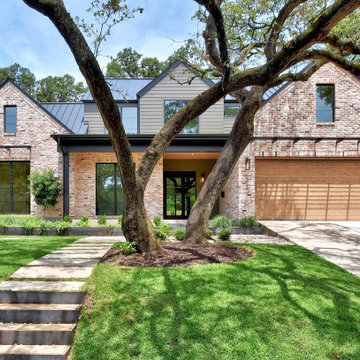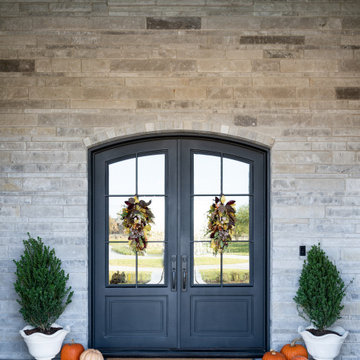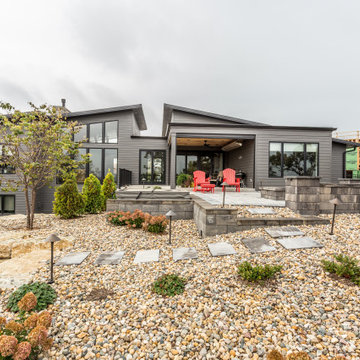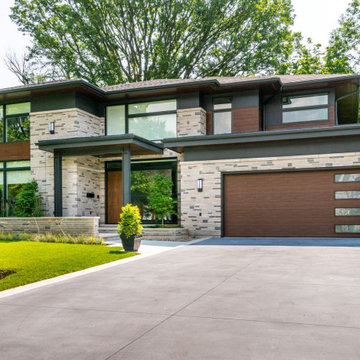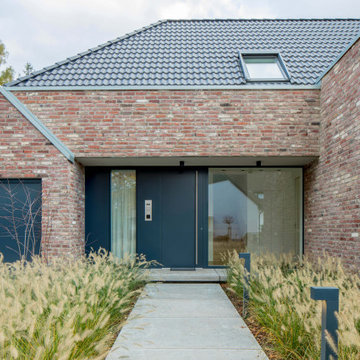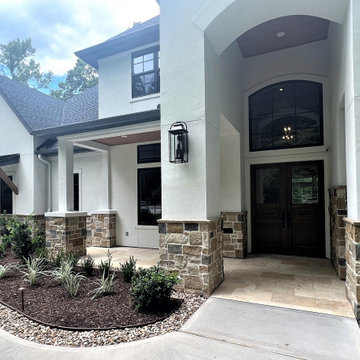家の外観 (マルチカラーの外壁) の写真
絞り込み:
資材コスト
並び替え:今日の人気順
写真 141〜160 枚目(全 919 枚)
1/4
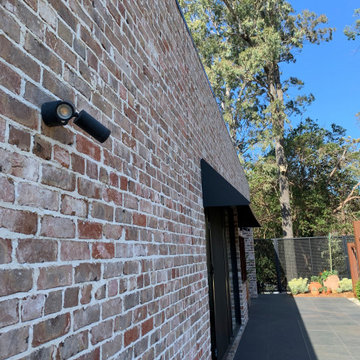
Reclaimed Aged Red Brickwork by San Selmo Bricks. Colorbond - Monument Matt - Cladding - Modern Home
ブリスベンにあるラグジュアリーなモダンスタイルのおしゃれな家の外観 (レンガサイディング、マルチカラーの外壁、縦張り) の写真
ブリスベンにあるラグジュアリーなモダンスタイルのおしゃれな家の外観 (レンガサイディング、マルチカラーの外壁、縦張り) の写真

Tall stone walls mark the front entrance of this Rocky Point home. A large driveway design with incorporated grass and a two-car garage with a light grey automatic door is featured in the design of the residence. A lush landscape blooms in the background, while glimpses of the interior of the home are revealed through the floor-to-ceiling glass.
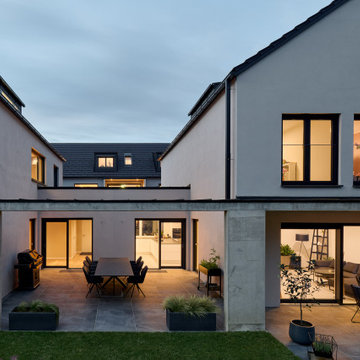
In fußläufiger Entfernung zum historischen Stadtzentrum entsteht ein Ensemble aus einem Mehrfamilienhaus und zwei Doppelhäusern. Trotz der hohen Verdichtung erlaubt eine Tiefgarage, an die auch die beiden Doppelhäuser angeschlossen sind, hochwertig begrünte und attraktive Gebäudezwischenräume.
Energetisch ist das Ensemble als 0-Energie-Komplex konzipiert. Von Anfang an berücksichtigte Solarpaneele, nicht nur auf den Dächern sondern auch in der Fassade, tragen dies selbstbewusst nach außen.
Eine differenzierte Fassadengliederung, ungewöhnliche Balkon- und Loggienausbildungen schaffen Zonierung und Wertigkeit und heben das Projekt aus der Beliebigkeit sonstiger Geschosswohnungsbauten und gleichförmiger Doppelhäuser mit Doppelgaragen heraus. Hier dominiert nicht das Auto, sondern die für Menschen konzipierten und begrünten „Zwischenräume“.
Die historisch-farbige Altstadt wird abgewandelt in Form eines Farbkonzeptes mit diversen Pastelltönen aufgegriffen.
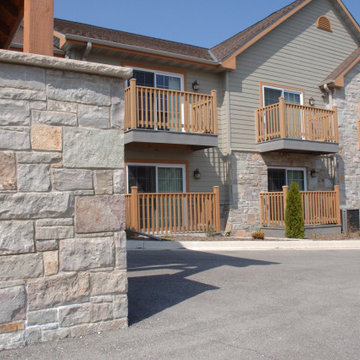
Avondale real thin stone veneer from the Quarry Mill adds character to the exterior of this building. Avondale is a colorful blend of real thin cut limestone veneer. This natural stone is unique in that the pieces of stone showcase a large color variation but all come from the same quarry. Avondale’s unique color variation comes from using different parts of the quarried slabs of natural stone. The quarry is naturally layered and the stone slabs or sheets are peeled up by pushing a wedge between the layers. The sheets vary in size with the largest being roughly 12’x2’ with a thickness ranging from 1”-12”. The outer portion of the sheets of stone are colorful due to the rainwater washing in minerals over millennia. The interior portion is the grey unadulterated limestone. We use hydraulic presses to process the slabs and expose the inner part of the limestone.
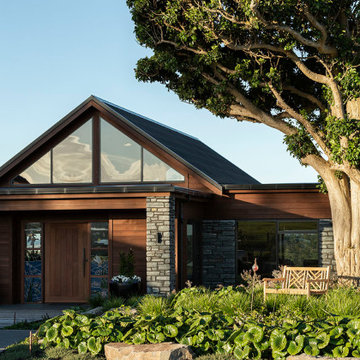
Entry offers warm layers, textures and connected paths across the layout of the house - featuring a great tree that the house seems to embrace
オークランドにある巨大なおしゃれな家の外観 (石材サイディング、マルチカラーの外壁、縦張り) の写真
オークランドにある巨大なおしゃれな家の外観 (石材サイディング、マルチカラーの外壁、縦張り) の写真
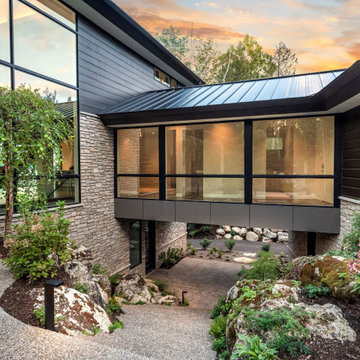
Nestled along the shore of Lake Michigan lies this modern and sleek outdoor living focused home. The intentional design of the home allows for views of the lake from all levels. The black trimmed floor-to-ceiling windows and overhead doors are subdivided into horizontal panes of glass, further reinforcing the modern aesthetic.
The rear of the home overlooks the calm waters of the lake and showcases an outdoor lover’s dream. The rear elevation highlights several gathering areas including a covered patio, hot tub, lakeside seating, and a large campfire space for entertaining.
This modern-style home features crisp horizontal lines and outdoor spaces that playfully offset the natural surrounding. Stunning mixed materials and contemporary design elements elevate this three-story home. Dark horinizoal siding and natural stone veneer are set against black windows and a dark hip roof with metal accents.
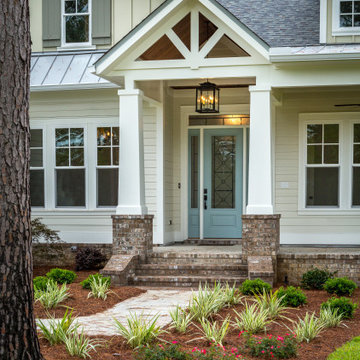
Custom two story home with board and batten siding.
お手頃価格の中くらいなトラディショナルスタイルのおしゃれな家の外観 (混合材サイディング、マルチカラーの外壁、混合材屋根、縦張り) の写真
お手頃価格の中くらいなトラディショナルスタイルのおしゃれな家の外観 (混合材サイディング、マルチカラーの外壁、混合材屋根、縦張り) の写真
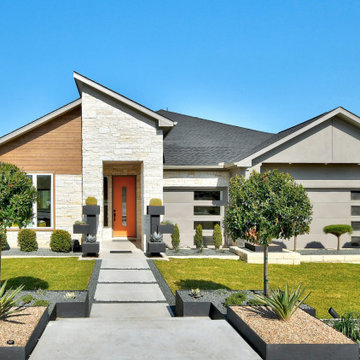
オースティンにあるコンテンポラリースタイルのおしゃれな家の外観 (混合材サイディング、マルチカラーの外壁) の写真
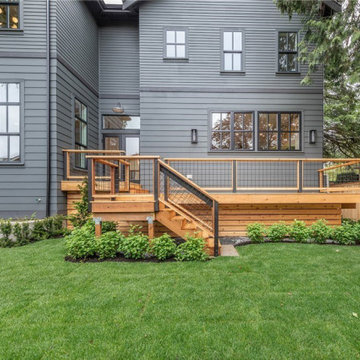
For the siding scope of work at this project we proposed the following labor and materials:
Tyvek House Wrap WRB
James Hardie Cement fiber siding and soffit
Metal flashing at head of windows/doors
Metal Z,H,X trim
Flashing tape
Caulking/spackle/sealant
Galvanized fasteners
Primed white wood trim
All labor, tools, and equipment to complete this scope of work.
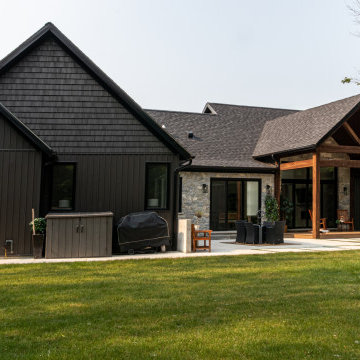
トロントにある高級な中くらいなトランジショナルスタイルのおしゃれな家の外観 (全タイプのサイディング素材、マルチカラーの外壁、混合材屋根、縦張り) の写真
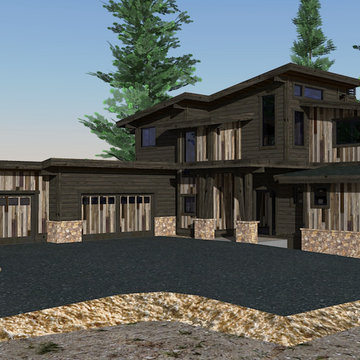
Visual Rendering of custom mountain contemporary house at Old Greenwood, Truckee, CA. Project will be completed in the spring of 2021.
サンフランシスコにある高級なコンテンポラリースタイルのおしゃれな家の外観 (マルチカラーの外壁、縦張り) の写真
サンフランシスコにある高級なコンテンポラリースタイルのおしゃれな家の外観 (マルチカラーの外壁、縦張り) の写真
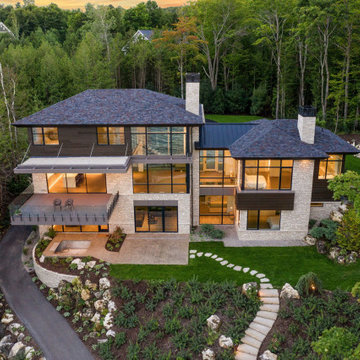
Nestled along the shore of Lake Michigan lies this modern and sleek outdoor living focused home. The intentional design of the home allows for views of the lake from all levels. The black trimmed floor-to-ceiling windows and overhead doors are subdivided into horizontal panes of glass, further reinforcing the modern aesthetic.
The rear of the home overlooks the calm waters of the lake and showcases an outdoor lover’s dream. The rear elevation highlights several gathering areas including a covered patio, hot tub, lakeside seating, and a large campfire space for entertaining.
This modern-style home features crisp horizontal lines and outdoor spaces that playfully offset the natural surrounding. Stunning mixed materials and contemporary design elements elevate this three-story home. Dark horinizoal siding and natural stone veneer are set against black windows and a dark hip roof with metal accents.
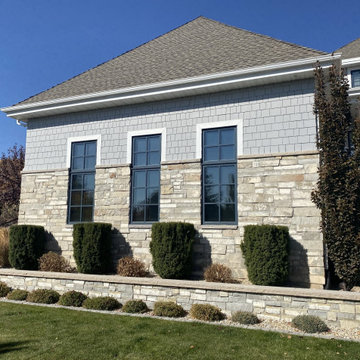
The Quarry Mill's Big Horn real thin stone veneer complements the vinyl siding on this beautiful residential home.
他の地域にある高級なトラディショナルスタイルのおしゃれな家の外観 (混合材サイディング、マルチカラーの外壁) の写真
他の地域にある高級なトラディショナルスタイルのおしゃれな家の外観 (混合材サイディング、マルチカラーの外壁) の写真
家の外観 (マルチカラーの外壁) の写真
8
