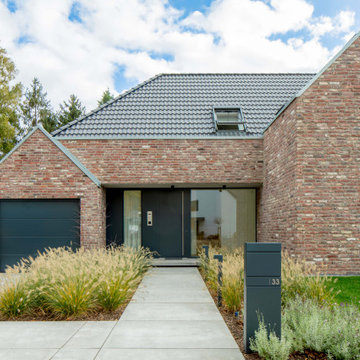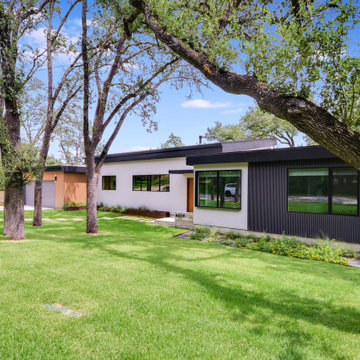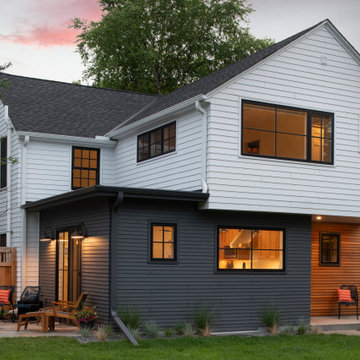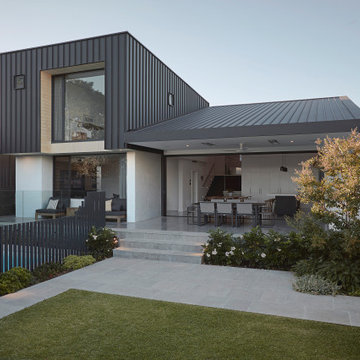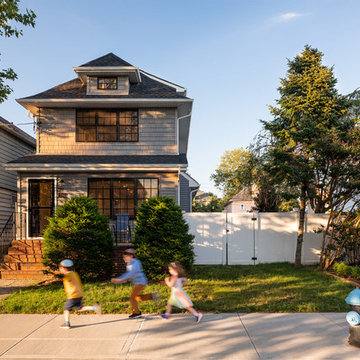中くらいな家の外観 (マルチカラーの外壁) の写真
絞り込み:
資材コスト
並び替え:今日の人気順
写真 1〜20 枚目(全 242 枚)
1/5

For the siding scope of work at this project we proposed the following labor and materials:
Tyvek House Wrap WRB
James Hardie Cement fiber siding and soffit
Metal flashing at head of windows/doors
Metal Z,H,X trim
Flashing tape
Caulking/spackle/sealant
Galvanized fasteners
Primed white wood trim
All labor, tools, and equipment to complete this scope of work.

Cedar siding, board-formed concrete and smooth stucco create a warm palette for the exterior and interior of this mid-century addition and renovation in the hills of Southern California

The exterior has CertainTeed Monogram Seagrass Siding, the gables have Board and Batten CertainTeed 7” Herringbone, trimmed in white. The front porch is done in White Vinyl Polyrail in. Shingles are Owens Corning TrueDefinition-Driftwood. All windows are Anderson Windows. The front entry door is a Smooth-Star Shaker-Style Fiberglass Door w/Simulated Divided Lite Low E Glass.

Explore urban luxury living in this new build along the scenic Midland Trace Trail, featuring modern industrial design, high-end finishes, and breathtaking views.
The exterior of this 2,500-square-foot home showcases urban design, boasting sleek shades of gray that define its contemporary allure.
Project completed by Wendy Langston's Everything Home interior design firm, which serves Carmel, Zionsville, Fishers, Westfield, Noblesville, and Indianapolis.
For more about Everything Home, see here: https://everythinghomedesigns.com/
To learn more about this project, see here:
https://everythinghomedesigns.com/portfolio/midland-south-luxury-townhome-westfield/
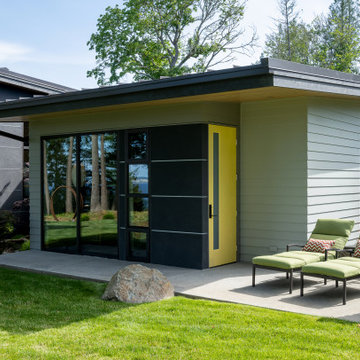
View of guest bedroom wing.
シアトルにあるラグジュアリーな中くらいなモダンスタイルのおしゃれな家の外観 (混合材サイディング、マルチカラーの外壁、下見板張り) の写真
シアトルにあるラグジュアリーな中くらいなモダンスタイルのおしゃれな家の外観 (混合材サイディング、マルチカラーの外壁、下見板張り) の写真
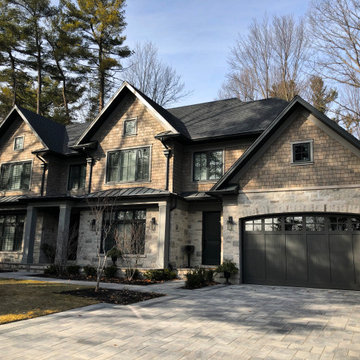
Tall Pines surround this south facing home, giving it a warm and natural feel.
トロントにあるラグジュアリーな中くらいなトラディショナルスタイルのおしゃれな家の外観 (混合材サイディング、マルチカラーの外壁、ウッドシングル張り) の写真
トロントにあるラグジュアリーな中くらいなトラディショナルスタイルのおしゃれな家の外観 (混合材サイディング、マルチカラーの外壁、ウッドシングル張り) の写真

Contemporary minimalist extension and refurb in Barnes, A bright open space with direct views to the garden. The modern sleek kitchen by Poliform complements the minimalist rigour of the grid, aligning perfectly with the Crittall windows and Vario roof lights. A small reading room projects towards the garden, with a glazed oriel floating window seat and a frameless glass roof, providing maximum light and the feeling of being 'in' the garden.
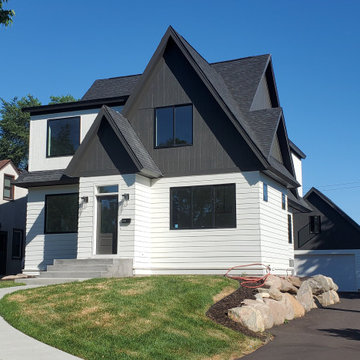
Modern cottage style with steep rooflines white siding and urbane bronze gables
ミネアポリスにある高級な中くらいなトランジショナルスタイルのおしゃれな家の外観 (混合材サイディング、マルチカラーの外壁、縦張り) の写真
ミネアポリスにある高級な中くらいなトランジショナルスタイルのおしゃれな家の外観 (混合材サイディング、マルチカラーの外壁、縦張り) の写真
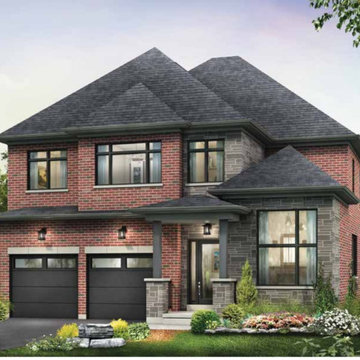
The Hewitt's Gate Development is setting Bradley Homes apart from other builders in Barrie. This transitional architecture style blends the modern elements of new with the welcoming style of the traditional style home. Offering a range of bungalows, bungalofts and two storey homes this development has lots to offer in a prime location near the GO Station. An additional unique feature to these designs are the multiple duplex designs for individuals looking for secondary income.
Key Design Elements:
-Large open concept main floor
-Freestanding soaker tubs in most primary ensuites
-Optional gas fireplaces with stone surround
-Modern kitchens with large islands and quartz countertops
-9'-0" ceiling heights on main floor
-Extra large doors with multiple styles and hardware options
-Large walk-in pantries
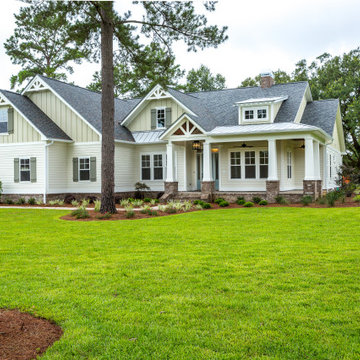
Custom two story home with board and batten siding.
お手頃価格の中くらいなトラディショナルスタイルのおしゃれな家の外観 (混合材サイディング、マルチカラーの外壁、混合材屋根、縦張り) の写真
お手頃価格の中くらいなトラディショナルスタイルのおしゃれな家の外観 (混合材サイディング、マルチカラーの外壁、混合材屋根、縦張り) の写真

mid-century mailbox at street view
オレンジカウンティにある高級な中くらいなミッドセンチュリースタイルのおしゃれな家の外観 (全タイプのサイディング素材、マルチカラーの外壁、混合材屋根) の写真
オレンジカウンティにある高級な中くらいなミッドセンチュリースタイルのおしゃれな家の外観 (全タイプのサイディング素材、マルチカラーの外壁、混合材屋根) の写真
中くらいな家の外観 (マルチカラーの外壁) の写真
1



