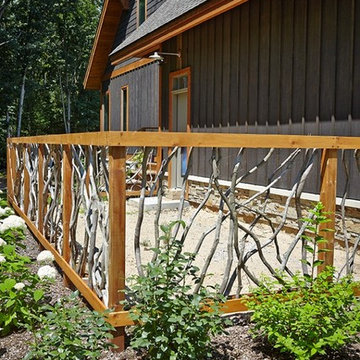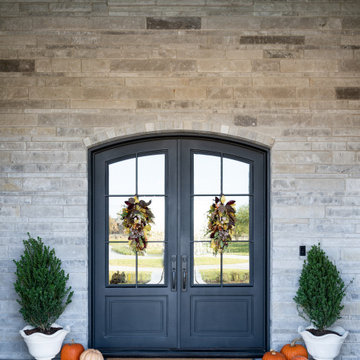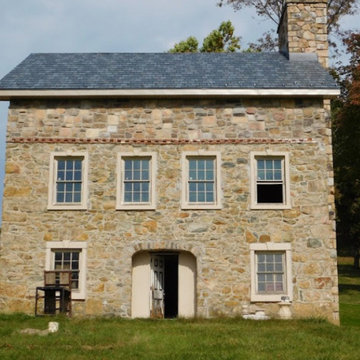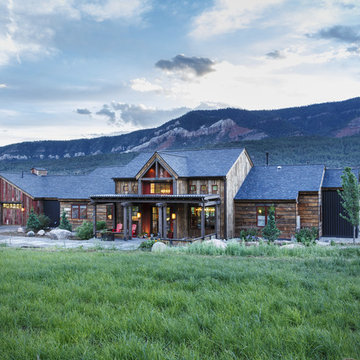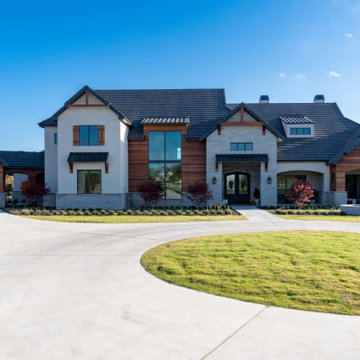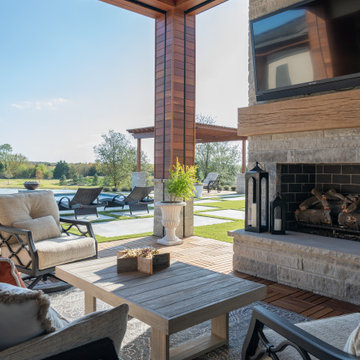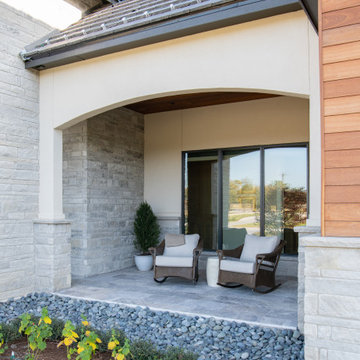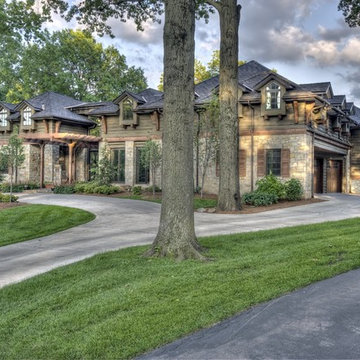ラスティックスタイルの家の外観 (マルチカラーの外壁) の写真
絞り込み:
資材コスト
並び替え:今日の人気順
写真 1〜20 枚目(全 35 枚)
1/5
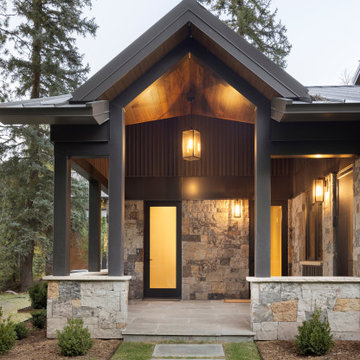
The strongest feature of this design is the passage of natural sunlight through every space in the home. The grand hall with clerestory windows, the glazed connection bridge from the primary garage to the Owner’s foyer aligns with the dramatic lighting to allow this home glow both day and night. This light is influenced and inspired by the evergreen forest on the banks of the Florida River. The goal was to organically showcase warm tones and textures and movement. To do this, the surfaces featured are walnut floors, walnut grain matched cabinets, walnut banding and casework along with other wood accents such as live edge countertops, dining table and benches. To further play with an organic feel, thickened edge Michelangelo Quartzite Countertops are at home in the kitchen and baths. This home was created to entertain a large family while providing ample storage for toys and recreational vehicles. Between the two oversized garages, one with an upper game room, the generous riverbank laws, multiple patios, the outdoor kitchen pavilion, and the “river” bath, this home is both private and welcoming to family and friends…a true entertaining retreat.
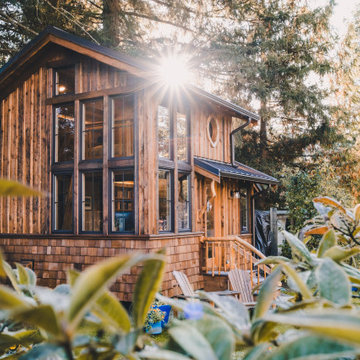
Studio and Guestroom with space for office, yoga and sleeping loft. Also a detached Outhouse with Sunmar Composting Toilet. All interior and exterior materials were custom milled and fabricated with reclaimed materials.
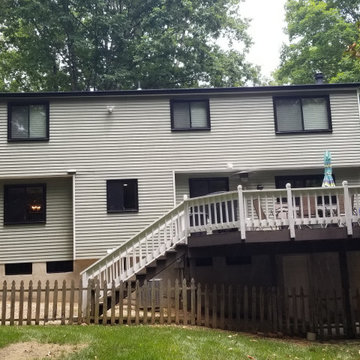
We are BEYOND honored to have been awarded the privilege of renovating this home and part of this AMAZING transformation! We installed ALL NEW:
*LIFETIME GAF Roofing System!
*CUSTOM BLACK Gutters and Downspouts!
*CUSTOM FIBERGLASS Windows!
*CUSTOM FIBERGLASS Sliding Glass Door!
*CUSTOM PVC Trim Replacement!
*CUSTOM-BENT Aluminum Clad Exterior Trim Wrap!
*CUSTOM Cedar Porch Wrap!
*NEW Soffit!
*NEW CLOPAY AVANTE Garage Doors!
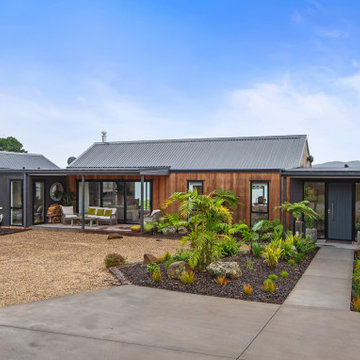
The exterior is of naturally stained Western red cedar and recessive grey Axon Panels. A steel framed pergola fronts the building, and a COLORSTEEL® roof crowns the masterpiece with stately grace.
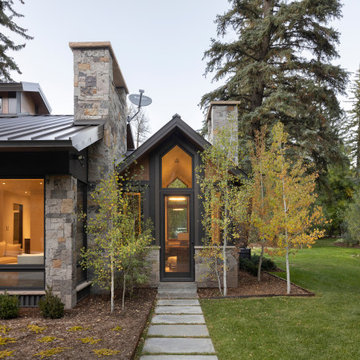
The strongest feature of this design is the passage of natural sunlight through every space in the home. The grand hall with clerestory windows, the glazed connection bridge from the primary garage to the Owner’s foyer aligns with the dramatic lighting to allow this home glow both day and night. This light is influenced and inspired by the evergreen forest on the banks of the Florida River. The goal was to organically showcase warm tones and textures and movement. To do this, the surfaces featured are walnut floors, walnut grain matched cabinets, walnut banding and casework along with other wood accents such as live edge countertops, dining table and benches. To further play with an organic feel, thickened edge Michelangelo Quartzite Countertops are at home in the kitchen and baths. This home was created to entertain a large family while providing ample storage for toys and recreational vehicles. Between the two oversized garages, one with an upper game room, the generous riverbank laws, multiple patios, the outdoor kitchen pavilion, and the “river” bath, this home is both private and welcoming to family and friends…a true entertaining retreat.
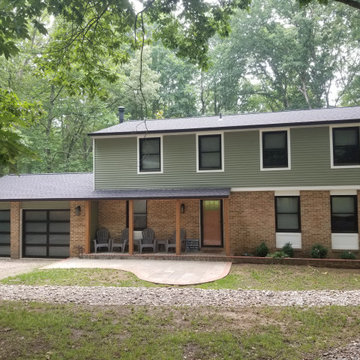
We are BEYOND honored to have been awarded the privilege of renovating this home and part of this AMAZING transformation! We installed ALL NEW:
*LIFETIME GAF Roofing System!
*CUSTOM BLACK Gutters and Downspouts!
*CUSTOM FIBERGLASS Windows!
*CUSTOM FIBERGLASS Sliding Glass Door!
*CUSTOM PVC Trim Replacement!
*CUSTOM-BENT Aluminum Clad Exterior Trim Wrap!
*CUSTOM Cedar Porch Wrap!
*NEW Soffit!
*NEW CLOPAY AVANTE Garage Doors!
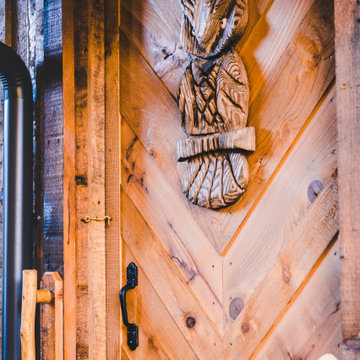
Chevron door with reclaimed cedar and trim of larch, fir, and pine.
シアトルにあるラグジュアリーな小さなラスティックスタイルのおしゃれな家の外観 (マルチカラーの外壁、縦張り) の写真
シアトルにあるラグジュアリーな小さなラスティックスタイルのおしゃれな家の外観 (マルチカラーの外壁、縦張り) の写真
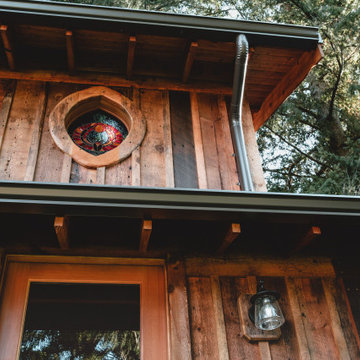
Studio and Guestroom with space for office, yoga and sleeping loft. Custom Stained Glass by local artist Jessi Davis. Reclaimed wood includes fir, larch, pine, cedar and juniper.
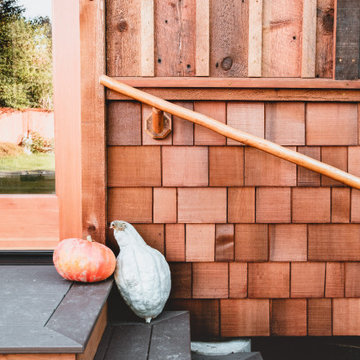
Studio and Guestroom with space for office, yoga and sleeping loft. Also a detached Outhouse with Sunmar Composting Toilet. All interior and exterior materials were custom milled and fabricated with reclaimed materials.
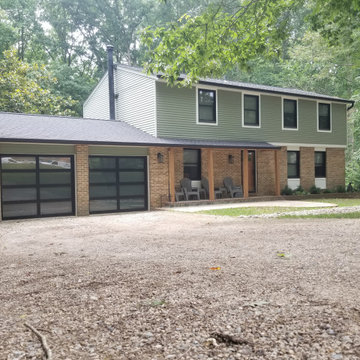
We are BEYOND honored to have been awarded the privilege of renovating this home and part of this AMAZING transformation! We installed ALL NEW:
*LIFETIME GAF Roofing System!
*CUSTOM BLACK Gutters and Downspouts!
*CUSTOM FIBERGLASS Windows!
*CUSTOM FIBERGLASS Sliding Glass Door!
*CUSTOM PVC Trim Replacement!
*CUSTOM-BENT Aluminum Clad Exterior Trim Wrap!
*CUSTOM Cedar Porch Wrap!
*NEW Soffit!
*NEW CLOPAY AVANTE Garage Doors!
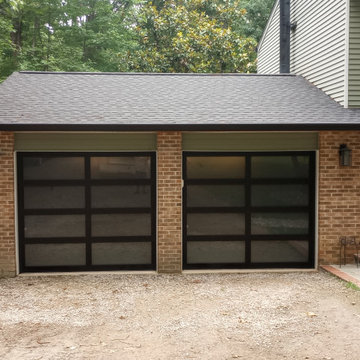
We are BEYOND honored to have been awarded the privilege of renovating this home and part of this AMAZING transformation! We installed ALL NEW:
*LIFETIME GAF Roofing System!
*CUSTOM BLACK Gutters and Downspouts!
*CUSTOM FIBERGLASS Windows!
*CUSTOM FIBERGLASS Sliding Glass Door!
*CUSTOM PVC Trim Replacement!
*CUSTOM-BENT Aluminum Clad Exterior Trim Wrap!
*CUSTOM Cedar Porch Wrap!
*NEW Soffit!
*NEW CLOPAY AVANTE Garage Doors!
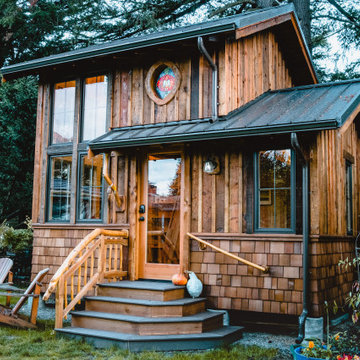
Studio and Guestroom with space for office, yoga and sleeping loft. Custom Stained Glass by local artist Jessi Davis. Reclaimed wood includes fir, larch, pine, cedar and juniper.
ラスティックスタイルの家の外観 (マルチカラーの外壁) の写真
1
