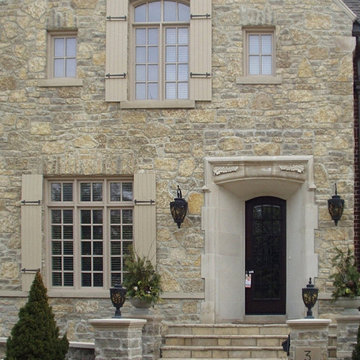家の外観 (マルチカラーの外壁) の写真
絞り込み:
資材コスト
並び替え:今日の人気順
写真 1〜20 枚目(全 2,814 枚)
1/5

Northeast Elevation reveals private deck, dog run, and entry porch overlooking Pier Cove Valley to the north - Bridge House - Fenneville, Michigan - Lake Michigan, Saugutuck, Michigan, Douglas Michigan - HAUS | Architecture For Modern Lifestyles

A uniform and cohesive look adds simplicity to the overall aesthetic, supporting the minimalist design. The A5s is Glo’s slimmest profile, allowing for more glass, less frame, and wider sightlines. The concealed hinge creates a clean interior look while also providing a more energy-efficient air-tight window. The increased performance is also seen in the triple pane glazing used in both series. The windows and doors alike provide a larger continuous thermal break, multiple air seals, high-performance spacers, Low-E glass, and argon filled glazing, with U-values as low as 0.20. Energy efficiency and effortless minimalism create a breathtaking Scandinavian-style remodel.

Black and white exterior for modern scandinavian farmhouse.
オースティンにあるカントリー風のおしゃれな家の外観 (混合材サイディング、マルチカラーの外壁、縦張り) の写真
オースティンにあるカントリー風のおしゃれな家の外観 (混合材サイディング、マルチカラーの外壁、縦張り) の写真

For the siding scope of work at this project we proposed the following labor and materials:
Tyvek House Wrap WRB
James Hardie Cement fiber siding and soffit
Metal flashing at head of windows/doors
Metal Z,H,X trim
Flashing tape
Caulking/spackle/sealant
Galvanized fasteners
Primed white wood trim
All labor, tools, and equipment to complete this scope of work.

Arlington Cape Cod completely gutted, renovated, and added on to.
ワシントンD.C.にある高級な中くらいなコンテンポラリースタイルのおしゃれな家の外観 (混合材サイディング、混合材屋根、縦張り) の写真
ワシントンD.C.にある高級な中くらいなコンテンポラリースタイルのおしゃれな家の外観 (混合材サイディング、混合材屋根、縦張り) の写真

10K designed this new construction home for a family of four who relocated to a serene, tranquil, and heavily wooded lot in Shorewood. Careful siting of the home preserves existing trees, is sympathetic to existing topography and drainage of the site, and maximizes views from gathering spaces and bedrooms to the lake. Simple forms with a bold black exterior finish contrast the light and airy interior spaces and finishes. Sublime moments and connections to nature are created through the use of floor to ceiling windows, long axial sight lines through the house, skylights, a breezeway between buildings, and a variety of spaces for work, play, and relaxation.

Modern Industrial Acreage.
他の地域にあるお手頃価格のインダストリアルスタイルのおしゃれな家の外観 (縦張り) の写真
他の地域にあるお手頃価格のインダストリアルスタイルのおしゃれな家の外観 (縦張り) の写真

Cedar siding, board-formed concrete and smooth stucco create a warm palette for the exterior and interior of this mid-century addition and renovation in the hills of Southern California

Staggered bluestone thermal top treads surrounded with mexican pebble leading to the original slab front door and surrounding midcentury glass and original Nelson Bubble lamp. At night the lamp looks like the moon hanging over the front door. and the FX ZDC outdoor lighting with modern black fixtures create a beautiful night time ambiance.

Contemporary house for family farm in 20 acre lot in Carnation. It is a 2 bedroom & 2 bathroom, powder & laundryroom/utilities with an Open Concept Livingroom & Kitchen with 18' tall wood ceilings.

The East and North sides of our Scandinavian modern project showing Black Gendai Shou Sugi siding from Nakamoto Forestry
シアトルにある高級な中くらいな北欧スタイルのおしゃれな家の外観の写真
シアトルにある高級な中くらいな北欧スタイルのおしゃれな家の外観の写真

Chateau is a beautiful tumbled natural limestone veneer that pairs beautifully with brick on this french country style home. Chateau is a tumbled thin veneer blend of natural limestone faces. The finished veneer showcases both the large irregular bedfaces along with the more linear split face pieces. The idea to blend the limestone faces and use a tumbled finish was initially put together by an architect in search of a stone that looks similar to the French countryside. The pieces have the gorgeous old-world look provided by the tumbled stone. The blend looks natural and as nature intended as all the stone in Chateau is from the same quarry. Walking through the quarry, you are able to see all the stone faces together and this is the exact natural look we are able to recreate in this real stone veneer.

Modern extension on a heritage home in Deepdene featuring balcony overlooking pool area
メルボルンにある高級なトラディショナルスタイルのおしゃれな家の外観の写真
メルボルンにある高級なトラディショナルスタイルのおしゃれな家の外観の写真
家の外観 (マルチカラーの外壁) の写真
1






