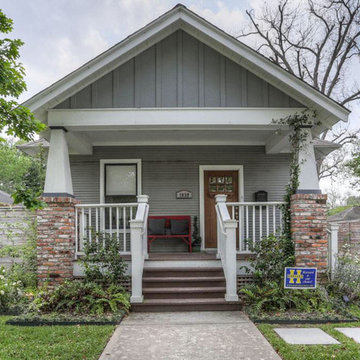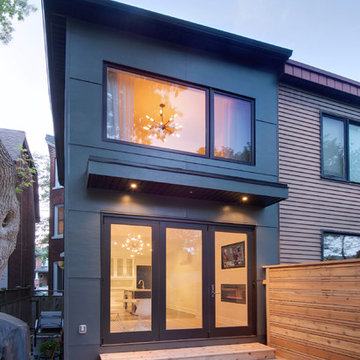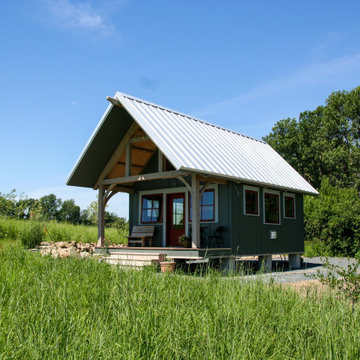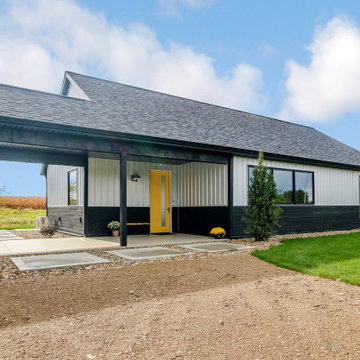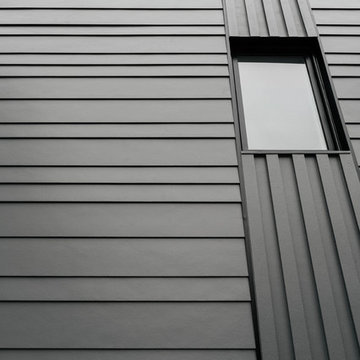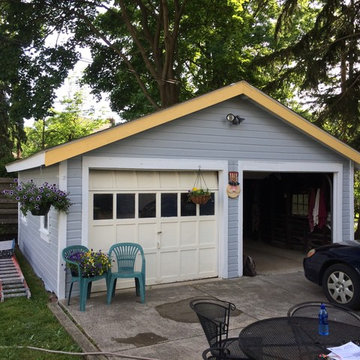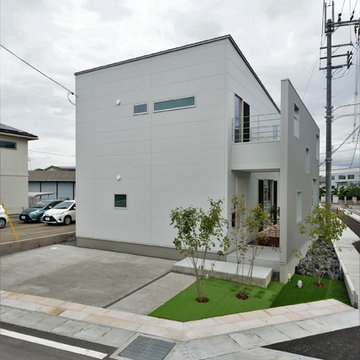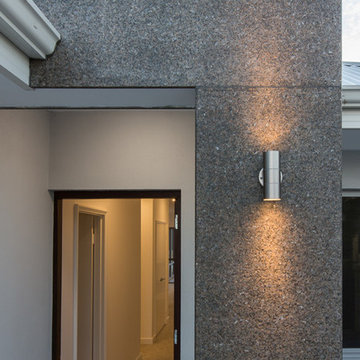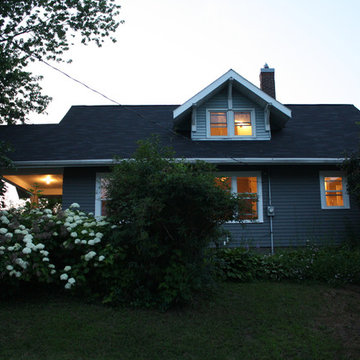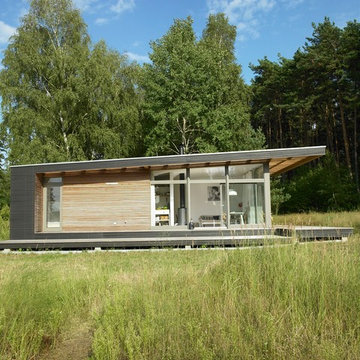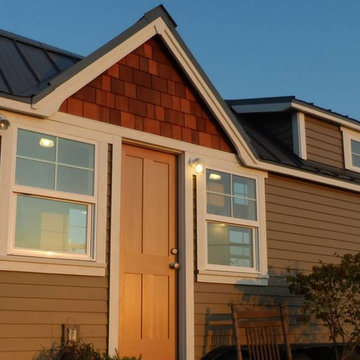小さなグレーの家の写真
絞り込み:
資材コスト
並び替え:今日の人気順
写真 1121〜1140 枚目(全 3,737 枚)
1/3
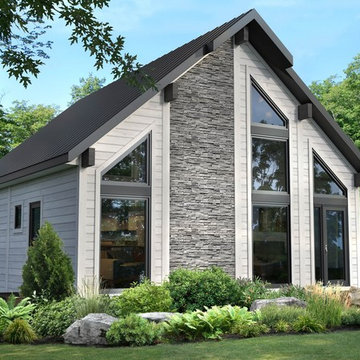
We couldn't be more proud to introduce you to our latest addition to our Classic Collection. This is our brand new Aspen model. With 2 bedrooms, 2 baths, open living and dining areas, the Aspen makes entertaining easy, and family vacations more than comfortable. This model also features plenty of windows to ensure a beautiful view of the great outdoors. See the floor plan here: https://www.timberblock.com/plan/aspen/
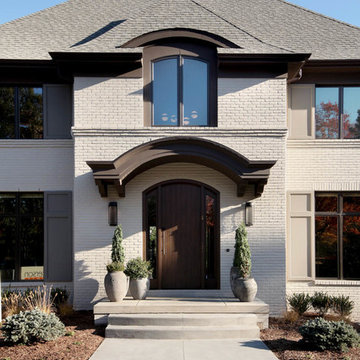
2014 Fall Parade East Grand Rapids I J Visser Design I Joel Peterson Homes I Rock Kauffman Design I Photography by M-Buck Studios
グランドラピッズにある小さなトランジショナルスタイルのおしゃれな家の外観 (レンガサイディング) の写真
グランドラピッズにある小さなトランジショナルスタイルのおしゃれな家の外観 (レンガサイディング) の写真
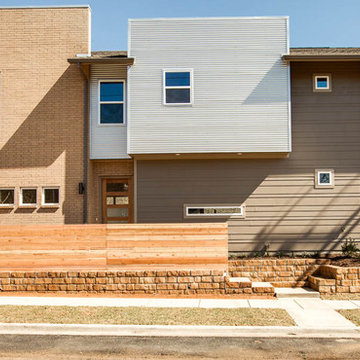
Modern duplex located in the MStreets of Dallas, TX. Home built and designed by Dallas home builder, Cambridge Homes. www.cambridgehomes.com
Photo Credit: Shoot2Sell.net
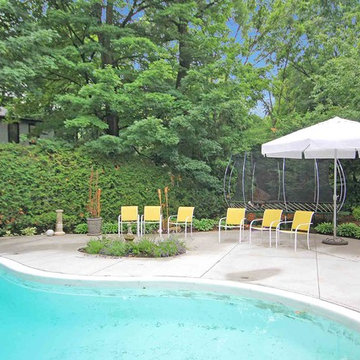
The improvements to the exterior are stunning! The once awkward exit onto the rear patio has been eliminated and you now find yourself directly on the updated pool deck. The new flat roof provided space for a master suite balcony, which also brings natural light into the second storey.
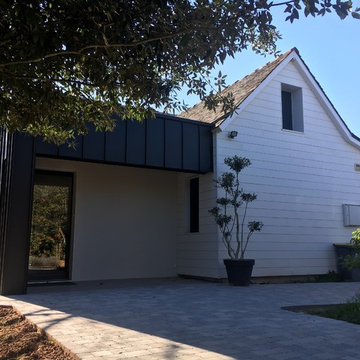
Extension de 20 m2 d'une maison d'habitation existante dans un esprit contemporain. La façade de la maison existante est également "rajeunie" par la pose d'une bardage clair qui se marie très bien avec le bardage zinc de l'extension et les menuiseries en aluminium gris.
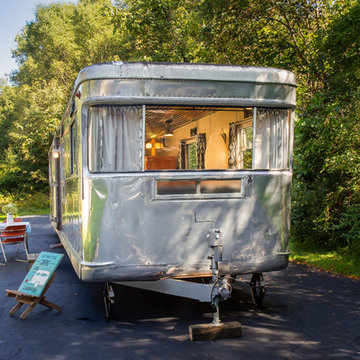
SKP Design has completed a frame up renovation of a 1956 Spartan Imperial Mansion. We combined historic elements, modern elements and industrial touches to reimagine this vintage camper which is now the showroom for our new line of business called Ready To Roll.
http://www.skpdesign.com/spartan-imperial-mansion
You'll see a spectrum of materials, from high end Lumicor translucent door panels to curtains from Walmart. We invested in commercial LVT wood plank flooring which needs to perform and last 20+ years but saved on decor items that we might want to change in a few years. Other materials include a corrugated galvanized ceiling, stained wall paneling, and a contemporary spacious IKEA kitchen. Vintage finds include an orange chenille bedspread from the Netherlands, an antique typewriter cart from Katydid's in South Haven, a 1950's Westinghouse refrigerator and the original Spartan serial number tag displayed on the wall inside.
Photography: Casey Spring
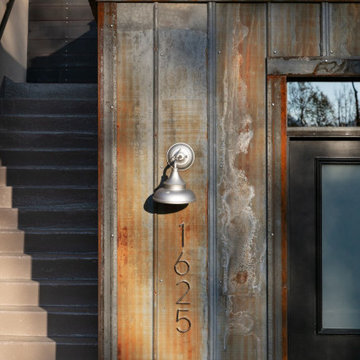
Just a few miles south of the Deer Valley ski resort is Brighton Estates, a community with summer vehicle access that requires a snowmobile or skis in the winter. This tiny cabin is just under 1000 SF of conditioned space and serves its outdoor enthusiast family year round. No space is wasted and the structure is designed to stand the harshest of storms.
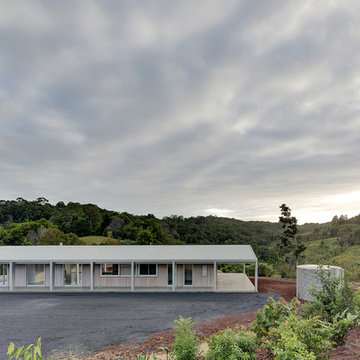
Lune de Sang is an intergenerational venture that will see the transformation of a former dairy property into a sustainably harvested forest with trees that take up to 300 years to mature.
The site is comprised of two working sheds, a family pavilion, a log cabin and the general manager's residence. The residence occupies a key position in the rural landscape and the buildings have been shifted from the cardinal axes of the site to provide surveillance of the entrance gate and to the overall site.
Given the magnitude of this venture an on-site general manager is needed to ensure operations run smoothly on a daily and long-term basis. The residence was conceived to calibrate its functions around the general manager's professional and family life. It is comprised of a combined office / dwelling and a detached shed. The office is located at the northern end of the building and offers good sightlines to the entrance and overall site.
Designed to withstand bushfires, the building's exterior is cladded with zincalume sheets and fire resistant hardwoods. The verandah is articulated by oversized columns, which accentuate the residence's presence and frame the landscape beyond. It not only serves as a viewing and surveillance platform but also contributes to moderating the sub-tropical climate and during summer months turns into a second circulation zone between rooms.
The generic gable roof allows the residence to maintain a low line in this vast setting and remains akin to the traditional architecture of the region. The shape of the roof is reflected within the interior of the residence with white plaster walls rising to meet a rich geometry of pitched planes and junctions. Windows with concealed aluminum framing create sharply defined viewports that capture the green landscape within the interior of the space. This experience is enhanced by contrasting the intensity of these framed views with a mute interior palette; comprised of concrete floors and white walls.
The general manager's residence is in some respect a reinterpretation of the traditional vernacular architecture of the area. It is humble and respectful of its surroundings. In its simple expression it longs to this notion of timelessness.
小さなグレーの家の写真
57
