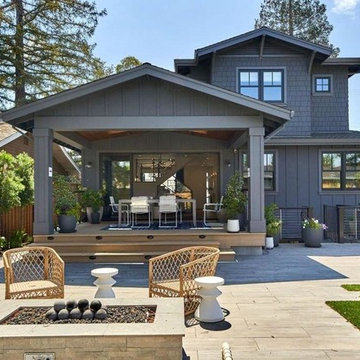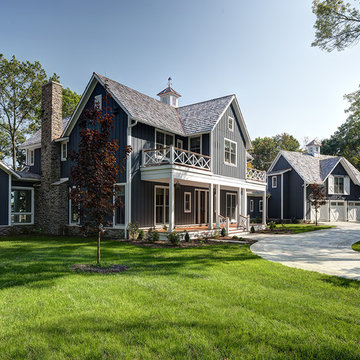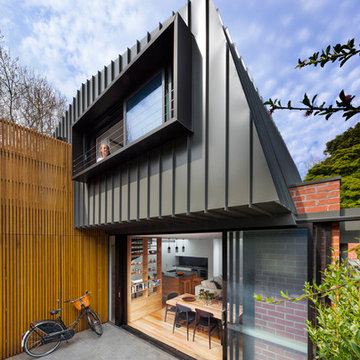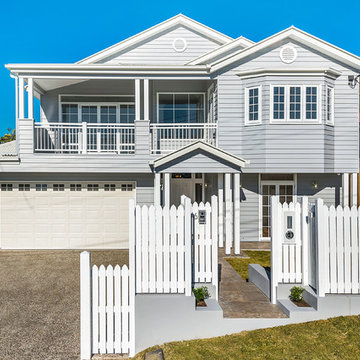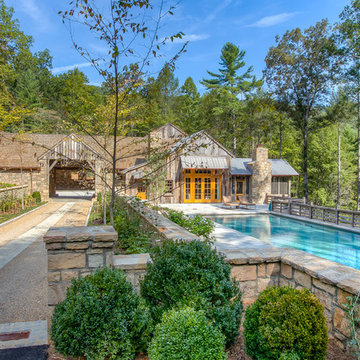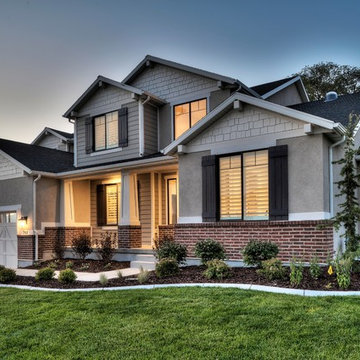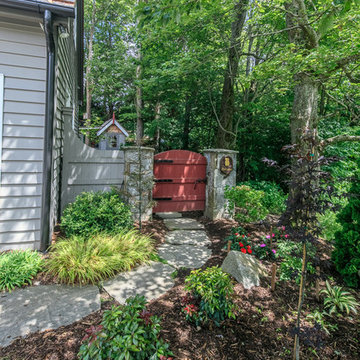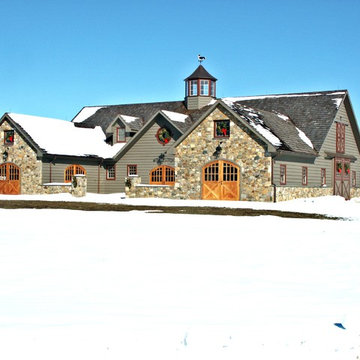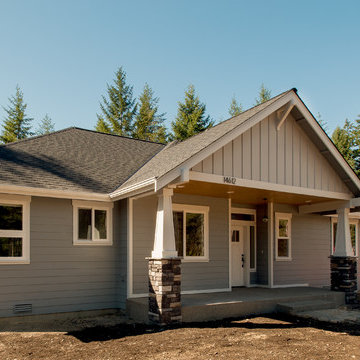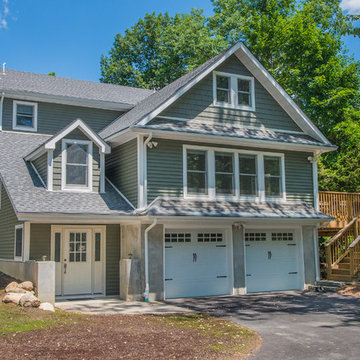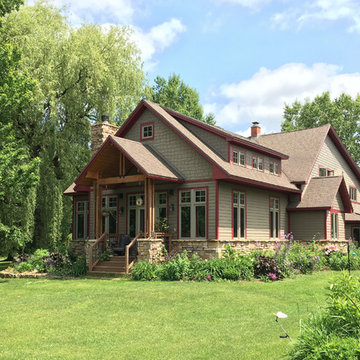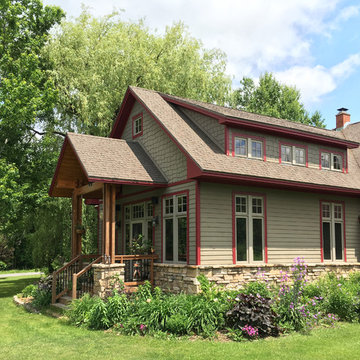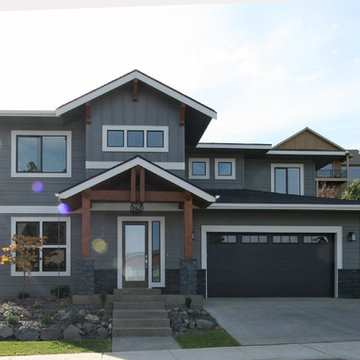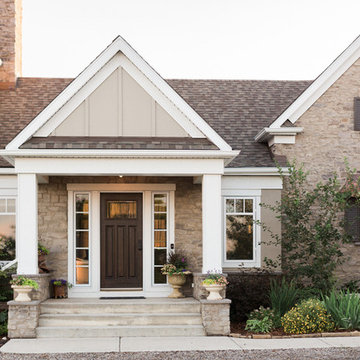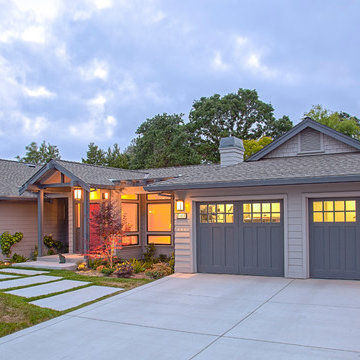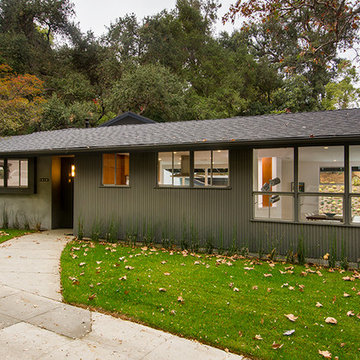家の外観 - 切妻屋根の家、グレーの家の写真
絞り込み:
資材コスト
並び替え:今日の人気順
写真 2561〜2580 枚目(全 24,081 枚)
1/3
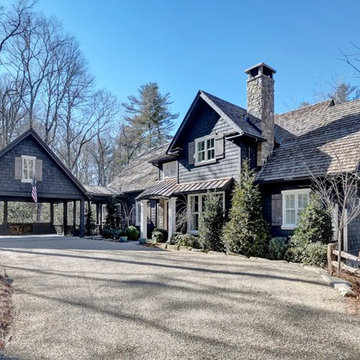
This gorgeous home in Wade Hampton overlooks the golf course and is an easy walking distance to the clubhouse. Built in 2016-17 and designed and decorated by one of Atlanta's finest interior designers, this home offers exceptional finishes and appeal. The bright elegant living room offers stone fireplace, 12 ft ceilings, and a full wall of steel and glass windows that fill the room with natural daylight and natures beauty. The dining room just off the living room opens to a covered screened outdoor dining area that flows into the main outdoor living. A full wall of Nano doors between the kitchen and outdoor living space, open to create the perfect entertaining flow. The large outdoor screened porch offers vaulted ceiling and beautiful wood burning fireplace and the connection between this and the beautiful bright chef's kitchen is sure to be a popular gathering place for family and guests. An elegant master suite and cozy den with fireplace provide plenty of space for owners to spread out on the main level. Upstairs you'll find three beautiful suites overlooking the golf course and a cozy family room. The lovely side entry, pantry, and laundry room on main level are accessed from the two car carport. An unfinished lower level offers plenty of room to expand if one desires. This home is a gem and I invite you to see it and be inspired! Wade Hampton is a McKee Development club community.
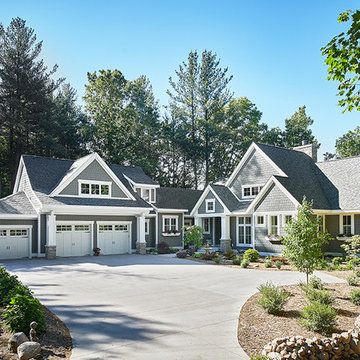
As a cottage, the Ridgecrest was designed to take full advantage of a property rich in natural beauty. Each of the main houses three bedrooms, and all of the entertaining spaces, have large rear facing windows with thick craftsman style casing. A glance at the front motor court reveals a guesthouse above a three-stall garage. Complete with separate entrance, the guesthouse features its own bathroom, kitchen, laundry, living room and bedroom. The columned entry porch of the main house is centered on the floor plan, but is tucked under the left side of the homes large transverse gable. Centered under this gable is a grand staircase connecting the foyer to the lower level corridor. Directly to the rear of the foyer is the living room. With tall windows and a vaulted ceiling. The living rooms stone fireplace has flanking cabinets that anchor an axis that runs through the living and dinning room, ending at the side patio. A large island anchors the open concept kitchen and dining space. On the opposite side of the main level is a private master suite, complete with spacious dressing room and double vanity master bathroom. Buffering the living room from the master bedroom, with a large built-in feature wall, is a private study. Downstairs, rooms are organized off of a linear corridor with one end being terminated by a shared bathroom for the two lower bedrooms and large entertainment spaces.
Photographer: Ashley Avila Photography
Builder: Douglas Sumner Builder, Inc.
Interior Design: Vision Interiors by Visbeen
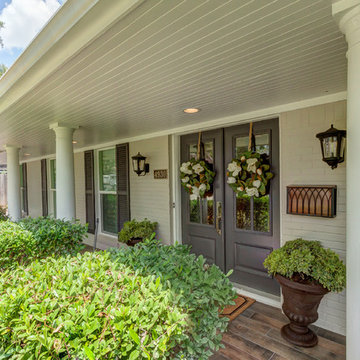
Traditional 2 Story Ranch Exterior, Benjamin Moore Revere Pewter Painted Brick, Benjamin Moore Iron Mountain Shutters and Door, Wood Look Tile Front Porch, Dormer Windows, Double Farmhouse Doors. Photo by Bayou City 360
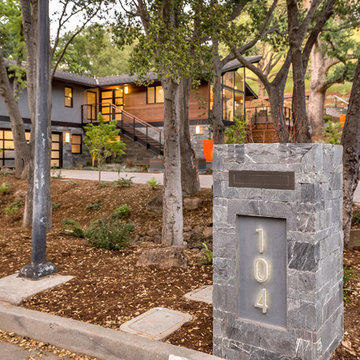
Ammirato Construction's use of K2's Pacific Ashlar thin veneer, is beautifully displayed on many of the walls of this property.
サンフランシスコにあるミッドセンチュリースタイルのおしゃれな家の外観 (混合材サイディング) の写真
サンフランシスコにあるミッドセンチュリースタイルのおしゃれな家の外観 (混合材サイディング) の写真
家の外観 - 切妻屋根の家、グレーの家の写真
129
