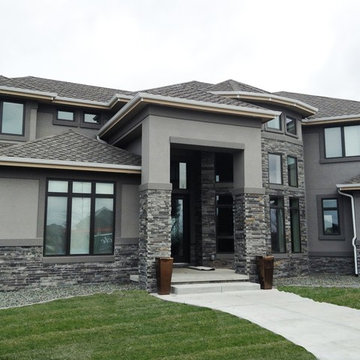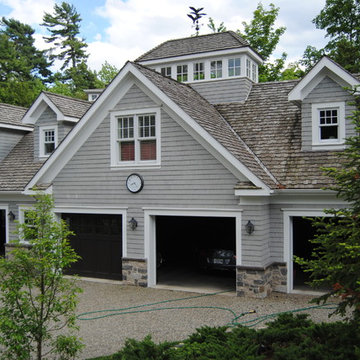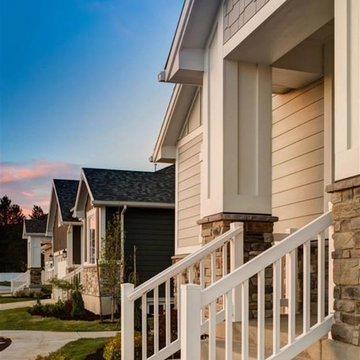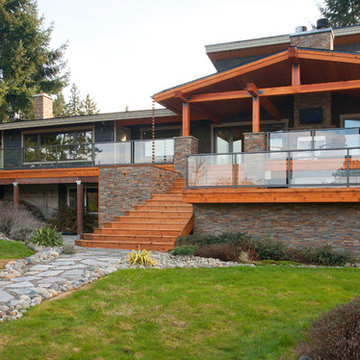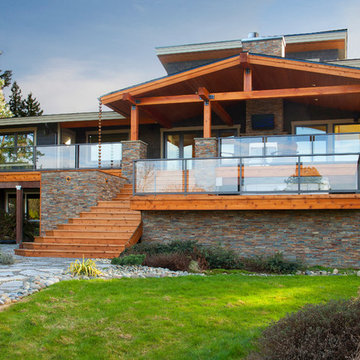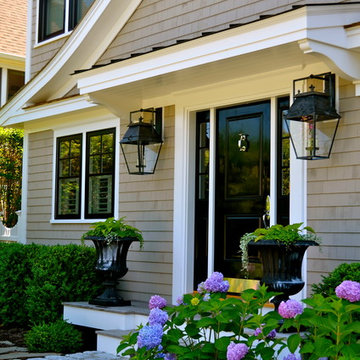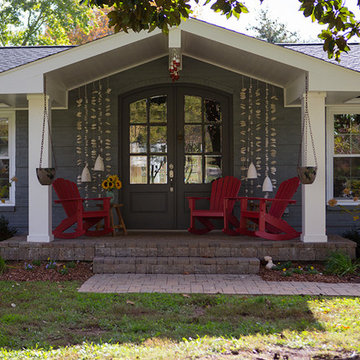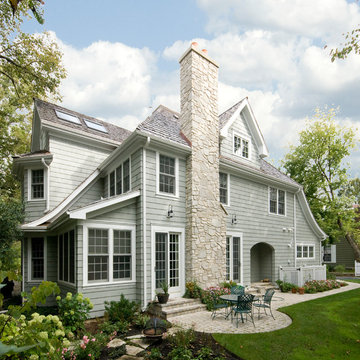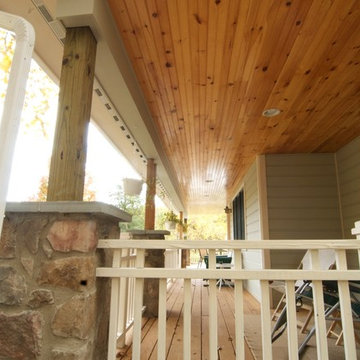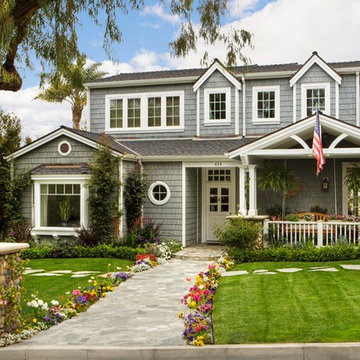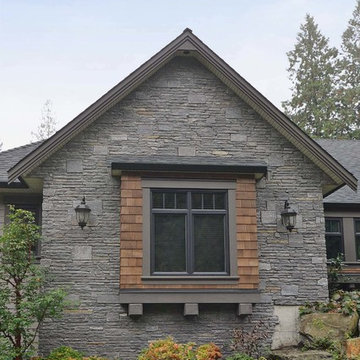家の外観 - 切妻屋根の家、グレーの家の写真
絞り込み:
資材コスト
並び替え:今日の人気順
写真 2461〜2480 枚目(全 24,060 枚)
1/3
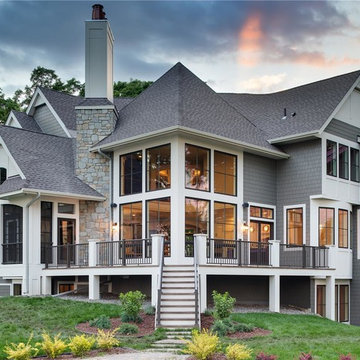
Nestled into the woods on Lake Minnetonka in Wayzata, Minnesota, this 8,000 square foot, European-styled residence epitomizes sophistication and traditional refinement. With bold architectural details, grand entry, sweeping lake views and modern conveniences blended artfully through its interior design, this home perfectly suits the demands of today’s active family. The property has a radius of lakeshore that the owner's wanted to be able to see from as many places inside the home as possible. Integrity's ability to customize sizes in both fixed and functional windows beautifully offered the wonderful vistas and enduring quality the homeowner’s were looking for.
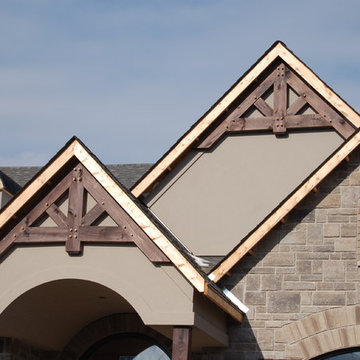
トロントにあるお手頃価格の中くらいなトラディショナルスタイルのおしゃれな家の外観 (石材サイディング) の写真
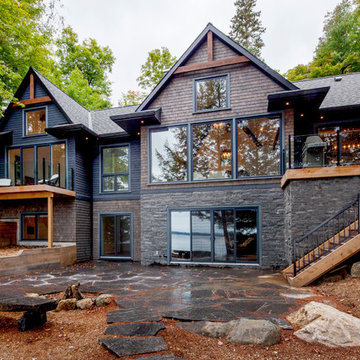
Traditional Muskoka custom cottage on Lake Joseph built by Tamarack North. Professional engineers and builders of fine seasonal homes.
トロントにある中くらいなトラディショナルスタイルのおしゃれな家の外観 (石材サイディング) の写真
トロントにある中くらいなトラディショナルスタイルのおしゃれな家の外観 (石材サイディング) の写真
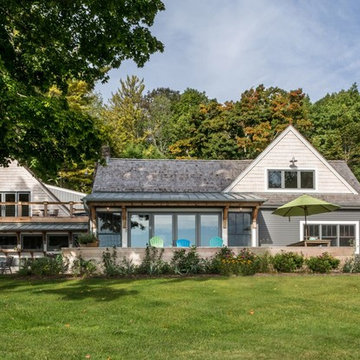
Edmund Studios Photography.
View from the lake.
ミルウォーキーにあるビーチスタイルのおしゃれな家の外観 (混合材サイディング、混合材屋根) の写真
ミルウォーキーにあるビーチスタイルのおしゃれな家の外観 (混合材サイディング、混合材屋根) の写真
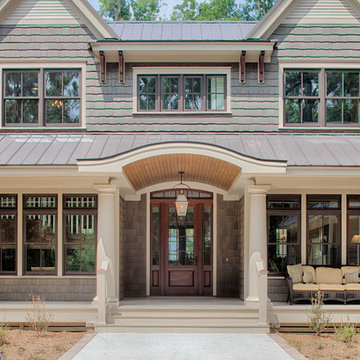
With porches on every side, the “Georgetown” is designed for enjoying the natural surroundings. The main level of the home is characterized by wide open spaces, with connected kitchen, dining, and living areas, all leading onto the various outdoor patios. The main floor master bedroom occupies one entire wing of the home, along with an additional bedroom suite. The upper level features two bedroom suites and a bunk room, with space over the detached garage providing a private guest suite.
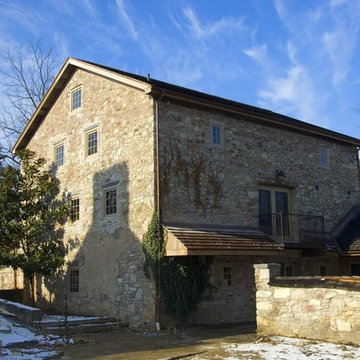
Hugh Lofting Timber Framing
Photography: Leslie W. Kipp
フィラデルフィアにある中くらいなカントリー風のおしゃれな家の外観 (石材サイディング) の写真
フィラデルフィアにある中くらいなカントリー風のおしゃれな家の外観 (石材サイディング) の写真
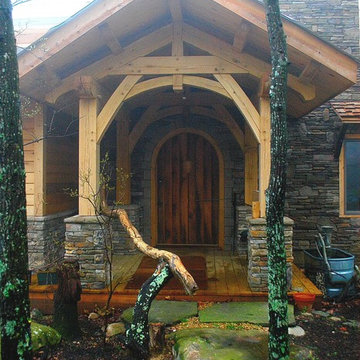
This baldcypress timber frame porch makes for a handsome entrance that's welcoming and appealing to the eye.
ナッシュビルにある中くらいなラスティックスタイルのおしゃれな家の外観 (石材サイディング) の写真
ナッシュビルにある中くらいなラスティックスタイルのおしゃれな家の外観 (石材サイディング) の写真
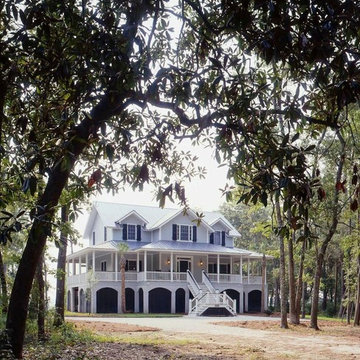
Yankee Barn Homes - The recently built southern colonial post and beam home was expertly designed by the YBH team not only to blend with the surrounding architecture, but to meet/exceed today's demanding coastal building codes here in the U.S.
家の外観 - 切妻屋根の家、グレーの家の写真
124
