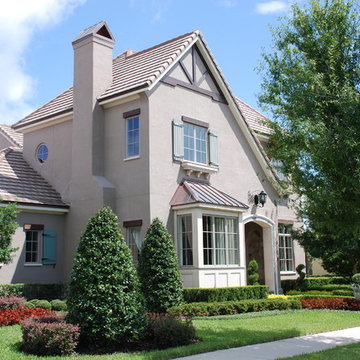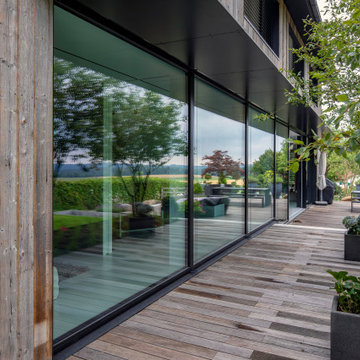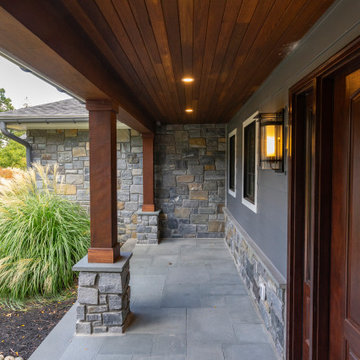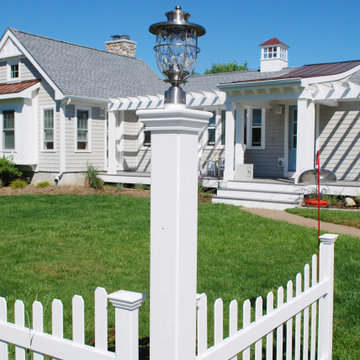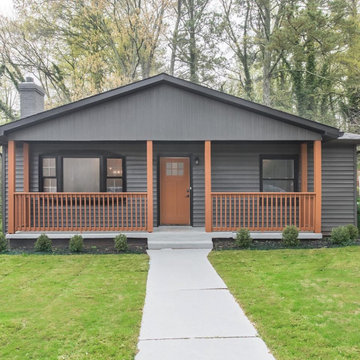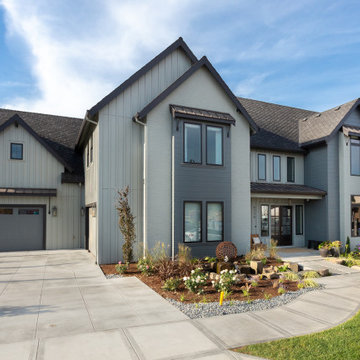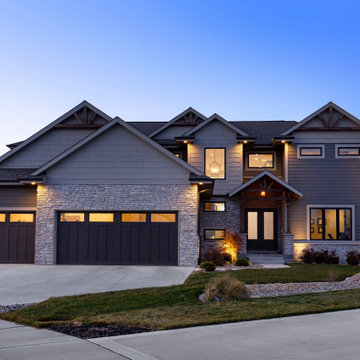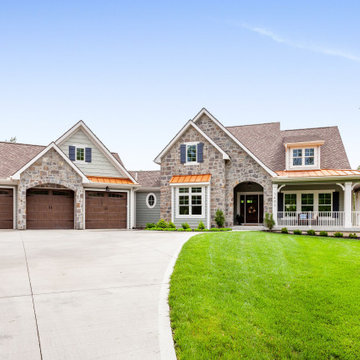家の外観 - 切妻屋根の家、グレーの家の写真
絞り込み:
資材コスト
並び替え:今日の人気順
写真 2141〜2160 枚目(全 24,062 枚)
1/3
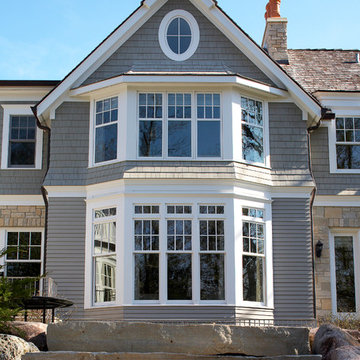
John Toniolo Architect
Jeff Harting
North Shore Architect
Custom Home
シカゴにある巨大なトラディショナルスタイルのおしゃれな家の外観 (混合材サイディング) の写真
シカゴにある巨大なトラディショナルスタイルのおしゃれな家の外観 (混合材サイディング) の写真
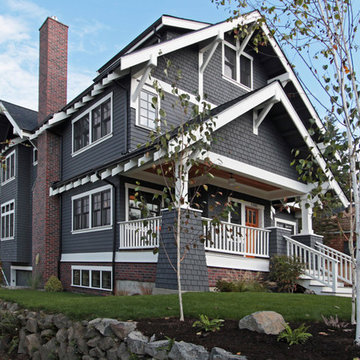
This Greenlake area home is the result of an extensive collaboration with the owners to recapture the architectural character of the 1920’s and 30’s era craftsman homes built in the neighborhood. Deep overhangs, notched rafter tails, and timber brackets are among the architectural elements that communicate this goal.
Given its modest 2800 sf size, the home sits comfortably on its corner lot and leaves enough room for an ample back patio and yard. An open floor plan on the main level and a centrally located stair maximize space efficiency, something that is key for a construction budget that values intimate detailing and character over size.
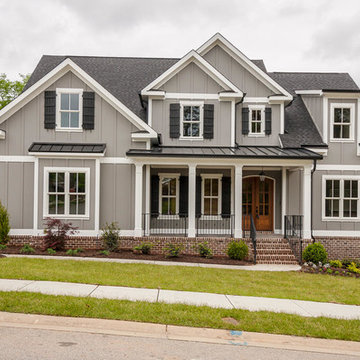
The Alpine Plan by First Choice Home Buildres offers a master suite on the main floor with a large formal dining room and open kitchen that overlooks the large great room.
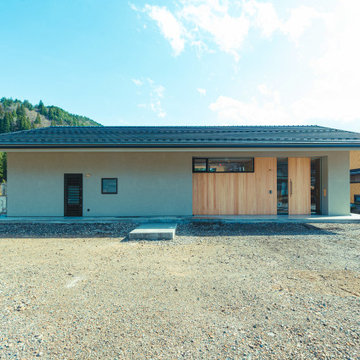
自然と共に暮らす家-和モダンの平屋
木造・平屋、和モダンの一戸建て住宅。
田園風景の中で、「建築・デザイン」×「自然・アウトドア」が融合し、「豊かな暮らし」を実現する住まいです。
他の地域にある和モダンなおしゃれな家の外観 (長方形) の写真
他の地域にある和モダンなおしゃれな家の外観 (長方形) の写真
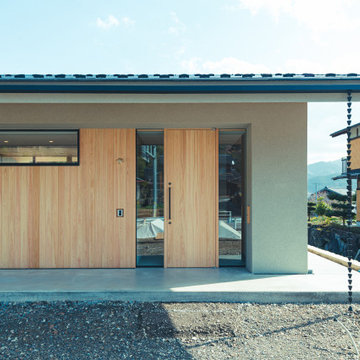
自然と共に暮らす家-和モダンの平屋
木造・平屋、和モダンの一戸建て住宅。
田園風景の中で、「建築・デザイン」×「自然・アウトドア」が融合し、「豊かな暮らし」を実現する住まいです。
他の地域にある和モダンなおしゃれな家の外観 (長方形) の写真
他の地域にある和モダンなおしゃれな家の外観 (長方形) の写真
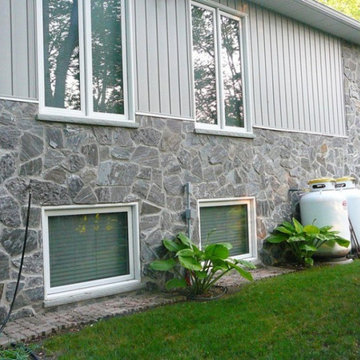
This beautiful exterior wainscoting and accent wall showcase the Quarry Mill's Concord mosaic-style natural granite thin stone veneer. Concord is a mosaic-style natural granite thin stone veneer. The individual pieces of stone showcase irregular and random shapes characteristic of the mosaic style. The colors are a beautiful mix of blues, greys, and blacks. Concord shows both the split face and bedface of the natural stone slabs but the pieces have not been processed by our machines. The veneer is cut from the pieces of stone that fracture as a result of the quarrying process. The irregular shaped pieces that are suitable for the saw are collected and cut into thin veneer. The reduced processing is reflected in the price point making Concord one of our most affordable premium natural stone veneer options.
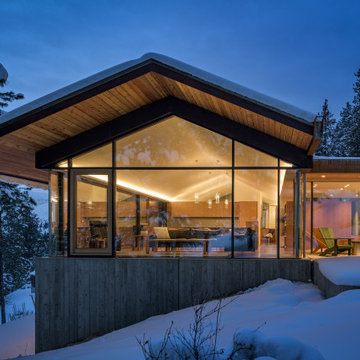
Glo European Windows A7 series was carefully selected for the Elk Ridge Passive House because of their High Solar Heat Gain Coefficient which allows the home to absorb free solar heat, and a low U-value to retain this heat once the sun sets. The A7 windows were an excellent choice for durability and the ability to remain resilient in the harsh winter climate. Glo’s European hardware ensures smooth operation for fresh air and ventilation. The A7 windows from Glo were an easy choice for the Elk Ridge Passive House project.
Gabe Border Photography
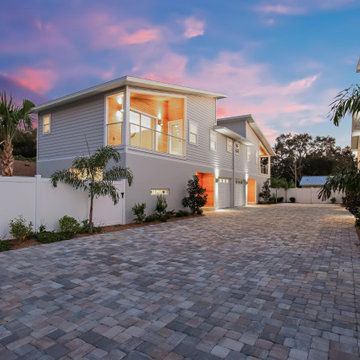
4 Luxury Modern Townhomes built for a real estate investor.
タンパにある高級な中くらいなモダンスタイルのおしゃれな家の外観 (混合材サイディング、タウンハウス) の写真
タンパにある高級な中くらいなモダンスタイルのおしゃれな家の外観 (混合材サイディング、タウンハウス) の写真
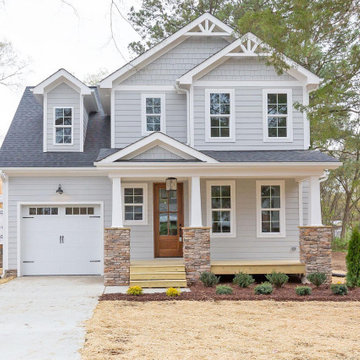
Dwight Myers Real Estate Photography
ローリーにあるお手頃価格の中くらいなトラディショナルスタイルのおしゃれな家の外観 (コンクリート繊維板サイディング) の写真
ローリーにあるお手頃価格の中くらいなトラディショナルスタイルのおしゃれな家の外観 (コンクリート繊維板サイディング) の写真
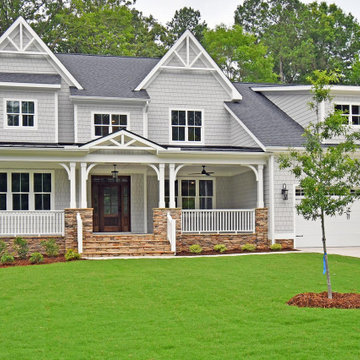
Dwight Myers Real Estate Photography
ローリーにある高級なトラディショナルスタイルのおしゃれな家の外観 (コンクリート繊維板サイディング) の写真
ローリーにある高級なトラディショナルスタイルのおしゃれな家の外観 (コンクリート繊維板サイディング) の写真
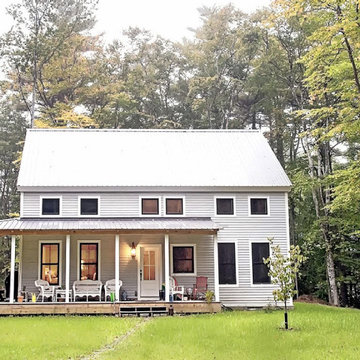
24' x 40' Modern Farm Timber Frame Farmhouse.
We designed and built this 2,000s.f. timber frame house for a discerning client on Chebeague Island in Maine. Our innovative structural design accommodates a no-compromise approach to the well-articulated living spaces. The timber frame is a high-posted cape with ridge pole, fashioned from native Hemlock timbers, sanded and oiled. The unique slip-joint cross-ties tame the cathedral ceiling on the second floor and create an attic storage loft above. This design incorporates a wrap-around porch.
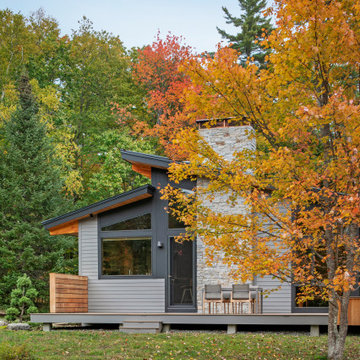
With a grand total of 1,247 square feet of living space, the Lincoln Deck House was designed to efficiently utilize every bit of its floor plan. This home features two bedrooms, two bathrooms, a two-car detached garage and boasts an impressive great room, whose soaring ceilings and walls of glass welcome the outside in to make the space feel one with nature.
家の外観 - 切妻屋根の家、グレーの家の写真
108
