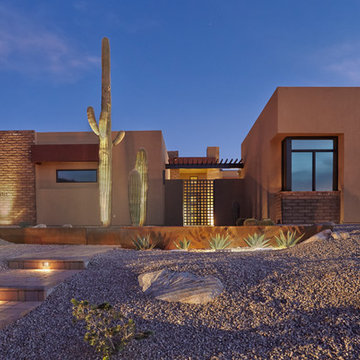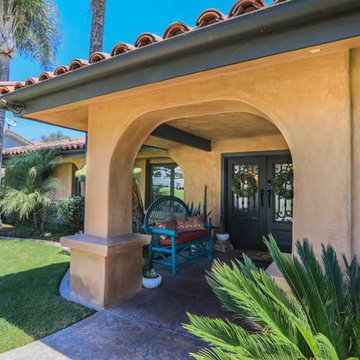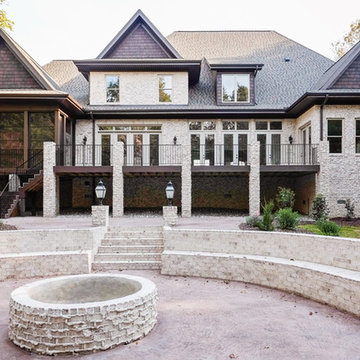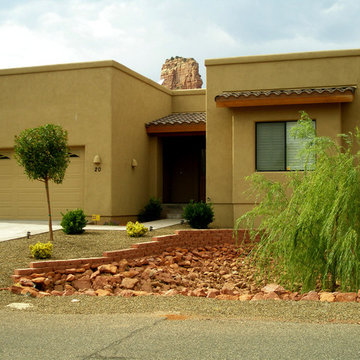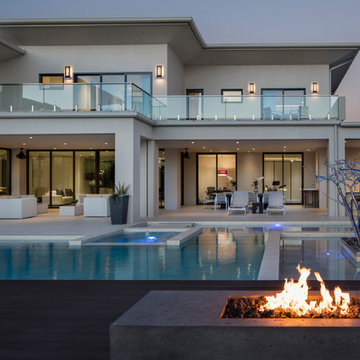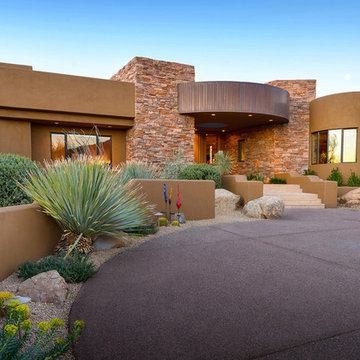茶色い家 (漆喰サイディング) の写真
絞り込み:
資材コスト
並び替え:今日の人気順
写真 161〜180 枚目(全 2,537 枚)
1/3
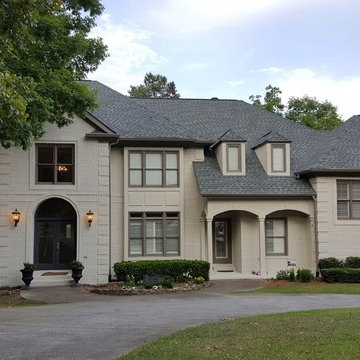
After painting Rick added continuity updated and
アトランタにあるトランジショナルスタイルのおしゃれな家の外観 (漆喰サイディング) の写真
アトランタにあるトランジショナルスタイルのおしゃれな家の外観 (漆喰サイディング) の写真
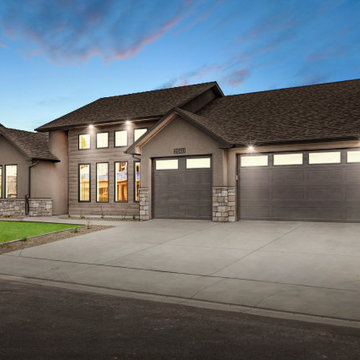
The attractive Traditional/Farmhouse exterior is appealing and sure to please. Inside, the living room is the focal point of the design and features a 14' ceiling with a wall of windows, allowing ample natural light into the common area. The secondary bedrooms feature a J&J bath for two of them, and a separate bath for the other, adding a level of privacy. The Master closet is connected to the laundry room, creating a convenient and private layout.
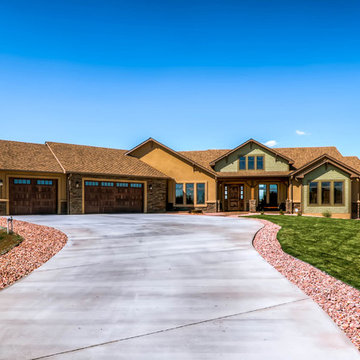
A mixed use of materials were used including stacked stone, tiding, and stucco to create a lodge/farmhouse style home that appears to have been added on to over the years. Stained and stamped concrete create the front porch and walkway. Flagstone create a path for the fire bowl.
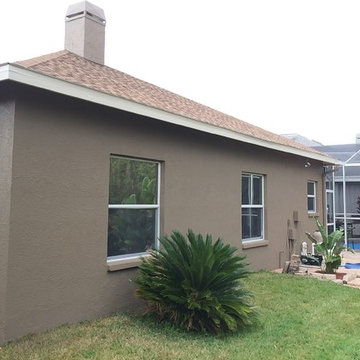
Exterior Painting: Here is a pool-side view of the home.
タンパにあるコンテンポラリースタイルのおしゃれな家の外観 (漆喰サイディング) の写真
タンパにあるコンテンポラリースタイルのおしゃれな家の外観 (漆喰サイディング) の写真
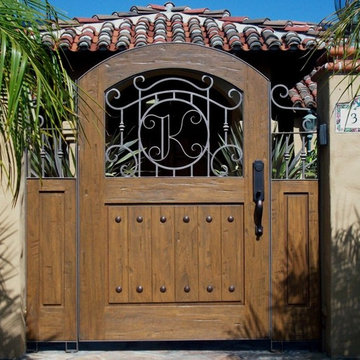
Mahogany wood; San Lucas St. Solana beach 2010
Color: Olmo
サンディエゴにある地中海スタイルのおしゃれな家の外観 (漆喰サイディング) の写真
サンディエゴにある地中海スタイルのおしゃれな家の外観 (漆喰サイディング) の写真
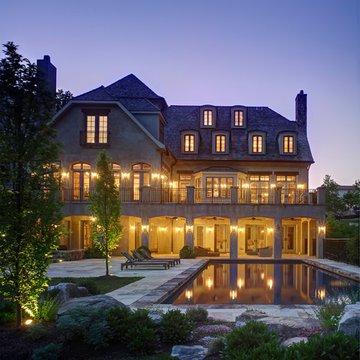
Photographer: Anice Hoachlander from Hoachlander Davis Photography, LLC Principal
Designer: Anthony "Ankie" Barnes, AIA, LEED AP
ワシントンD.C.にある地中海スタイルのおしゃれな家の外観 (漆喰サイディング) の写真
ワシントンD.C.にある地中海スタイルのおしゃれな家の外観 (漆喰サイディング) の写真
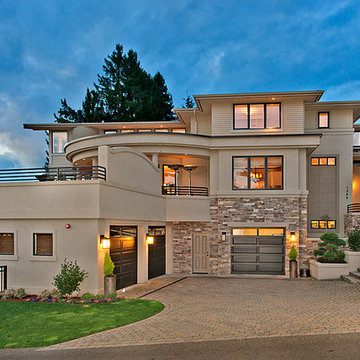
By Lochwood-Lozier Custom Homes
シアトルにあるコンテンポラリースタイルのおしゃれな家の外観 (漆喰サイディング) の写真
シアトルにあるコンテンポラリースタイルのおしゃれな家の外観 (漆喰サイディング) の写真
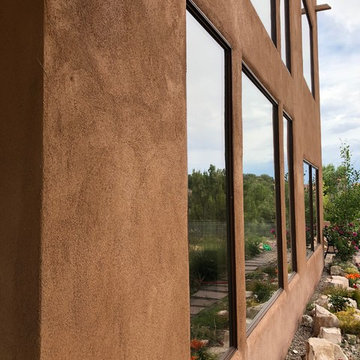
Large picture windows, Golden Homes LLC, Albuquerque NM.
アルバカーキにあるお手頃価格のコンテンポラリースタイルのおしゃれな家の外観 (漆喰サイディング) の写真
アルバカーキにあるお手頃価格のコンテンポラリースタイルのおしゃれな家の外観 (漆喰サイディング) の写真
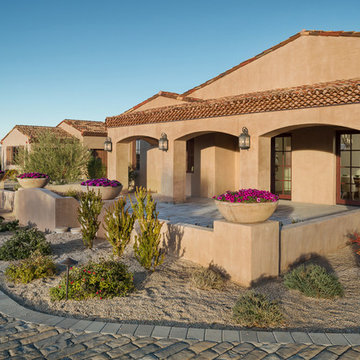
Cantabrica Estates is a private gated community located in North Scottsdale. Spec home available along with build-to-suit and incredible view lots.
For more information contact Vicki Kaplan at Arizona Best Real Estate
Spec Home Built By: LaBlonde Homes
Photography by: Leland Gebhardt
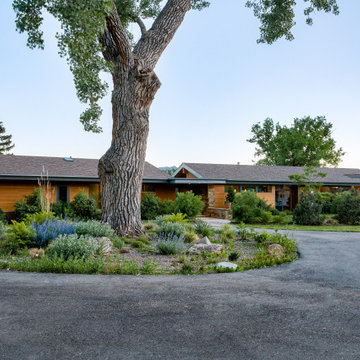
Northeast driveway entry to the property.
デンバーにある高級な中くらいなカントリー風のおしゃれな家の外観 (漆喰サイディング) の写真
デンバーにある高級な中くらいなカントリー風のおしゃれな家の外観 (漆喰サイディング) の写真
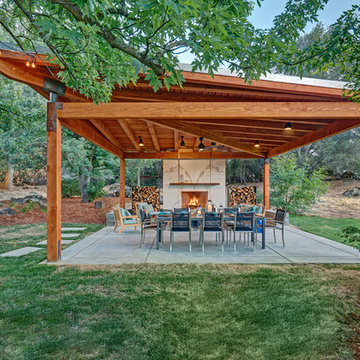
A feat of structural engineering and the perfect destination for outdoor living! Rustic and Modern design come together seamlessly to create an atmosphere of style and comfort. This spacious outdoor lounge features a Dekton fireplace and one of a kind angular ceiling system. Custom dining and coffee tables are made of raw steel topped by Dekton surfaces. Steel elements are repeated on the suspension of the reclaimed mantle and large 4’x4’ steel X’s for storing firewood. Sofa and Lounge Chairs in teak with worry-free outdoor rated fabric make living easy. Let’s sail away!
Photo credit: Fred Donham of PhotographerLink
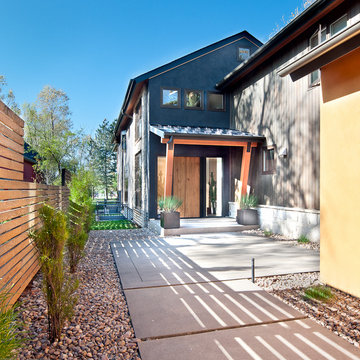
This rustic modern home was purchased by an art collector that needed plenty of white wall space to hang his collection. The furnishings were kept neutral to allow the art to pop and warm wood tones were selected to keep the house from becoming cold and sterile. Published in Modern In Denver | The Art of Living.
Daniel O'Connor Photography
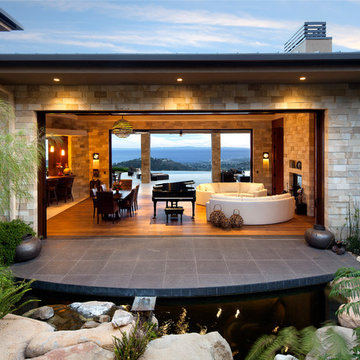
A stunning example of modern indoor-outdoor living with a Pacific Rim influence.
Architect: Edward Pitman Architects
Builder: Allen Constrruction
Photos: Jim Bartsch Photography
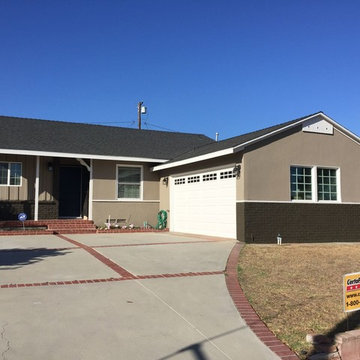
ロサンゼルスにあるお手頃価格の中くらいなトラディショナルスタイルのおしゃれな家の外観 (漆喰サイディング) の写真
茶色い家 (漆喰サイディング) の写真
9
