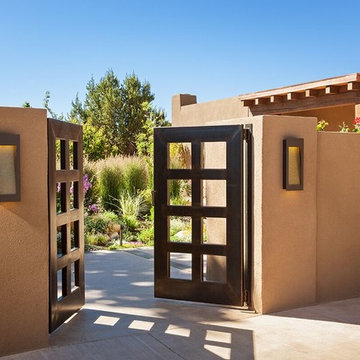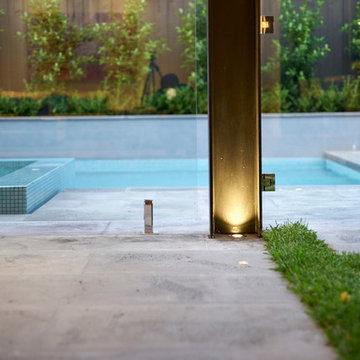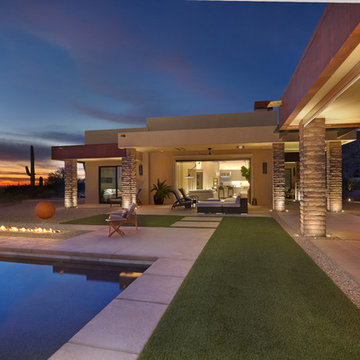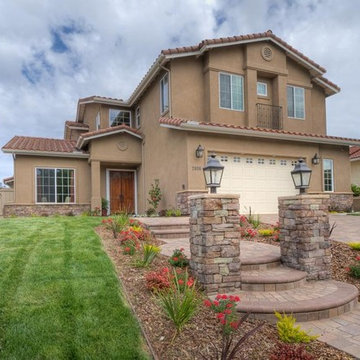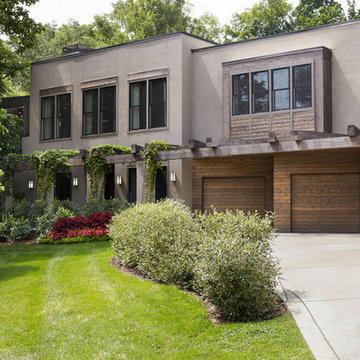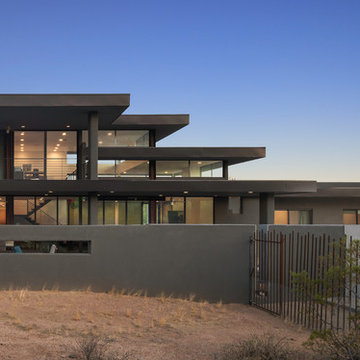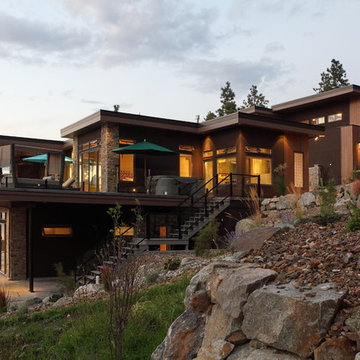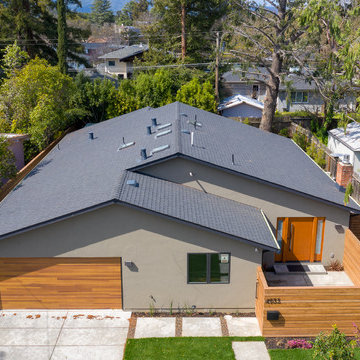コンテンポラリースタイルの茶色い家 (漆喰サイディング) の写真
絞り込み:
資材コスト
並び替え:今日の人気順
写真 1〜20 枚目(全 537 枚)
1/4
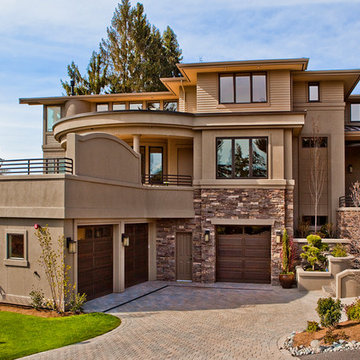
By Lochwood-Lozier Custom Homes
シアトルにあるコンテンポラリースタイルのおしゃれな家の外観 (漆喰サイディング) の写真
シアトルにあるコンテンポラリースタイルのおしゃれな家の外観 (漆喰サイディング) の写真
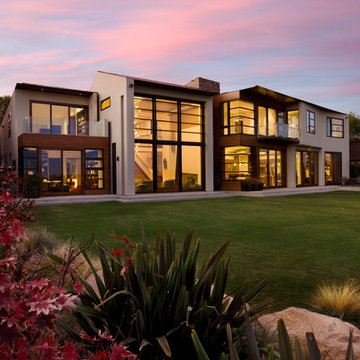
The back side of the home is configured with layers of slightly offset forms.
Photo: Jim Bartsch
ロサンゼルスにあるコンテンポラリースタイルのおしゃれな家の外観 (漆喰サイディング) の写真
ロサンゼルスにあるコンテンポラリースタイルのおしゃれな家の外観 (漆喰サイディング) の写真
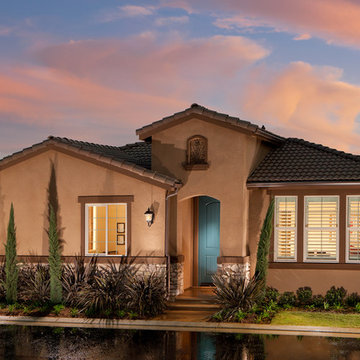
Our Chelsea model in our Tuscan exterior finish. @McCaffreyHomes
他の地域にあるお手頃価格の中くらいなコンテンポラリースタイルのおしゃれな家の外観 (漆喰サイディング) の写真
他の地域にあるお手頃価格の中くらいなコンテンポラリースタイルのおしゃれな家の外観 (漆喰サイディング) の写真
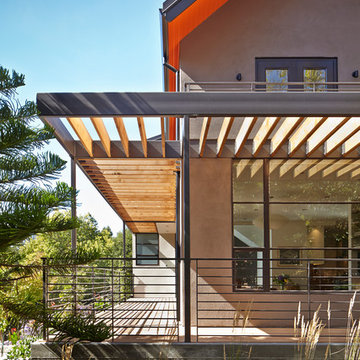
Originally a nearly three-story tall 1920’s European-styled home was turned into a modern villa for work and home. A series of low concrete retaining wall planters and steps gradually takes you up to the second level entry, grounding or anchoring the house into the site, as does a new wrap around veranda and trellis. Large eave overhangs on the upper roof were designed to give the home presence and were accented with a Mid-century orange color. The new master bedroom addition white box creates a better sense of entry and opens to the wrap around veranda at the opposite side. Inside the owners live on the lower floor and work on the upper floor with the garage basement for storage, archives and a ceramics studio. New windows and open spaces were created for the graphic designer owners; displaying their mid-century modern furnishings collection.
A lot of effort went into attempting to lower the house visually by bringing the ground plane higher with the concrete retaining wall planters, steps, wrap around veranda and trellis, and the prominent roof with exaggerated overhangs. That the eaves were painted orange is a cool reflection of the owner’s Dutch heritage. Budget was a driver for the project and it was determined that the footprint of the home should have minimal extensions and that the new windows remain in the same relative locations as the old ones. Wall removal was utilized versus moving and building new walls where possible.
Photo Credit: John Sutton Photography.
This home is a prominent feature on Eagle Mountain. This home boasts clean lines, expansive windows, and undeniable sleekness. Silver fox (2108-50) stucco body has been offset with black tar (2126-10) hardie panel and trim. Soffits and siding are Longboard alternative (Lux Ash Woodgrain) and stone is Nora Moorecrest).
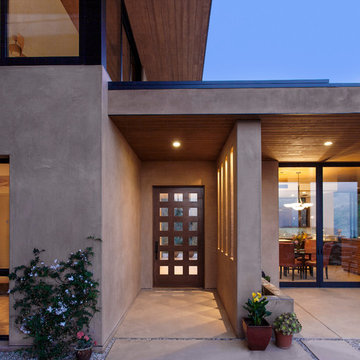
Architect: Bree Medley Design
General Contractor: Allen Construction
Photographer: Jim Bartsch Photography
サンタバーバラにある高級なコンテンポラリースタイルのおしゃれな家の外観 (漆喰サイディング) の写真
サンタバーバラにある高級なコンテンポラリースタイルのおしゃれな家の外観 (漆喰サイディング) の写真
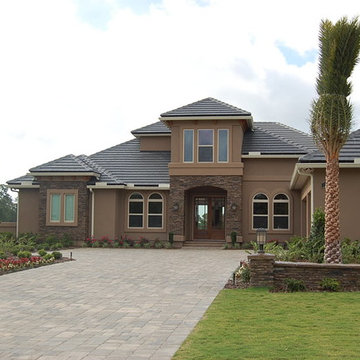
Stucco and stacked stone exterior with stacked stone entry walls and paver drive.
ジャクソンビルにあるコンテンポラリースタイルのおしゃれな家の外観 (漆喰サイディング) の写真
ジャクソンビルにあるコンテンポラリースタイルのおしゃれな家の外観 (漆喰サイディング) の写真
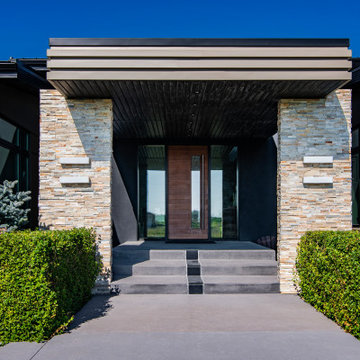
The main entry is full of sophisticated details - full-height wood door, stone pillars, horizontal indirect lighting, and a cantilevered flat roof.
他の地域にある高級なコンテンポラリースタイルのおしゃれな家の外観 (漆喰サイディング) の写真
他の地域にある高級なコンテンポラリースタイルのおしゃれな家の外観 (漆喰サイディング) の写真
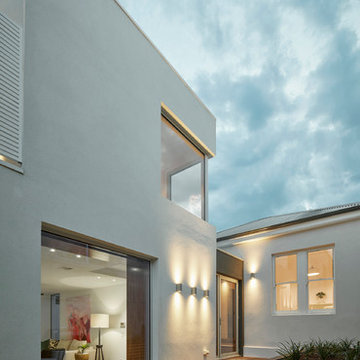
Garden Elevation - Extension and & Heritage House
Alterations & Additions for 'Waltham Jewel' by Melbourne Design Studios (MDS).
Photography by Peter Clarke Photography
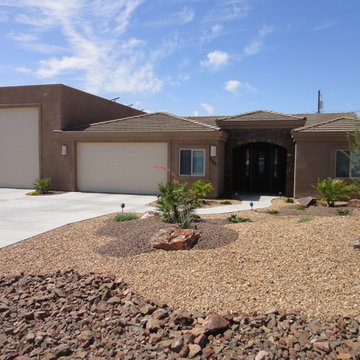
www.homesbywiesner.com
Custom Home Builder
Lake Havasu City, AZ
フェニックスにある高級な中くらいなコンテンポラリースタイルのおしゃれな家の外観 (漆喰サイディング) の写真
フェニックスにある高級な中くらいなコンテンポラリースタイルのおしゃれな家の外観 (漆喰サイディング) の写真
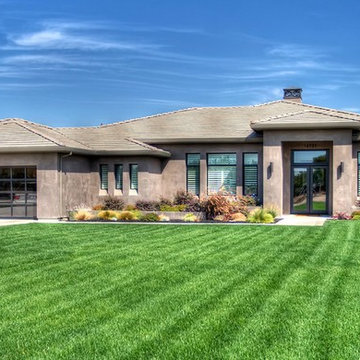
API Planning and Architecture
サクラメントにあるコンテンポラリースタイルのおしゃれな家の外観 (漆喰サイディング) の写真
サクラメントにあるコンテンポラリースタイルのおしゃれな家の外観 (漆喰サイディング) の写真
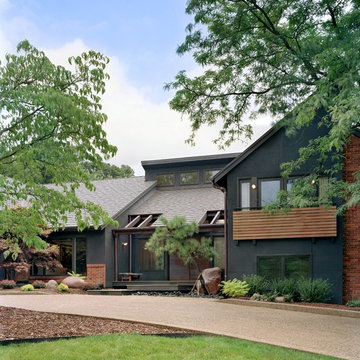
View of renovated front of the house.
Alise O'Brien Photography
セントルイスにあるコンテンポラリースタイルのおしゃれな家の外観 (漆喰サイディング) の写真
セントルイスにあるコンテンポラリースタイルのおしゃれな家の外観 (漆喰サイディング) の写真
コンテンポラリースタイルの茶色い家 (漆喰サイディング) の写真
1
