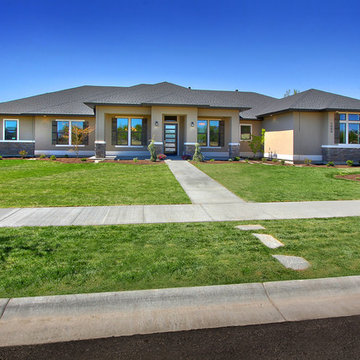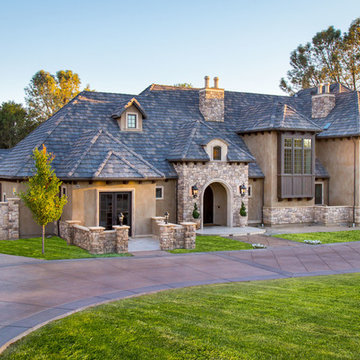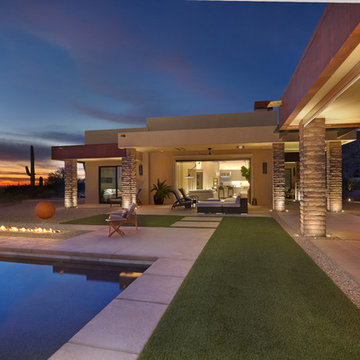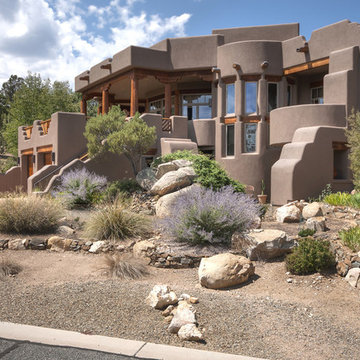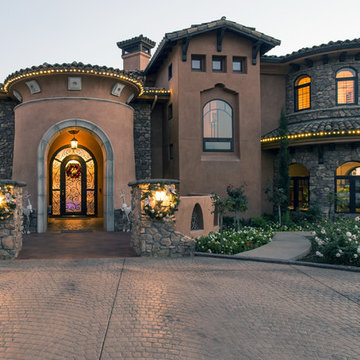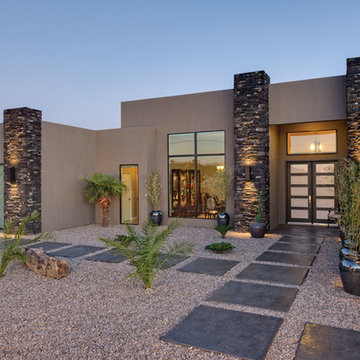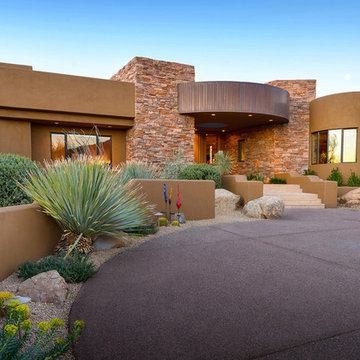巨大な茶色い家 (漆喰サイディング) の写真
絞り込み:
資材コスト
並び替え:今日の人気順
写真 1〜20 枚目(全 195 枚)
1/4

Cantabrica Estates is a private gated community located in North Scottsdale. Spec home available along with build-to-suit and incredible view lots.
For more information contact Vicki Kaplan at Arizona Best Real Estate
Spec Home Built By: LaBlonde Homes
Photography by: Leland Gebhardt
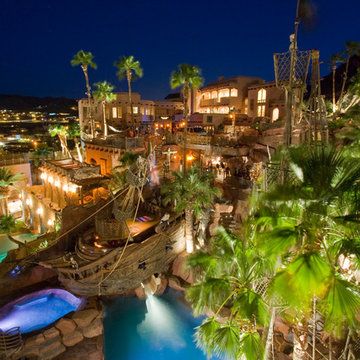
From this vantage point, you can see the original home (top), the shipwrecked boat (where the water slide comes out), the ship mast, and pirate keeping watch on the crows nest. Oh the left of the screen you can see the torches burning on the front of the fort.
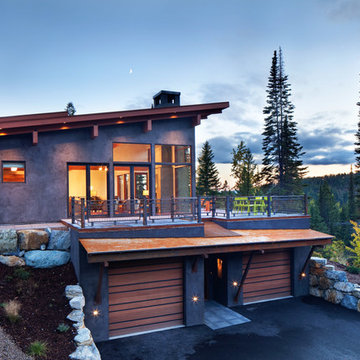
Modern ski chalet with walls of windows to enjoy the mountainous view provided of this ski-in ski-out property. Formal and casual living room areas allow for flexible entertaining.
Construction - Bear Mountain Builders
Interiors - Hunter & Company
Photos - Gibeon Photography
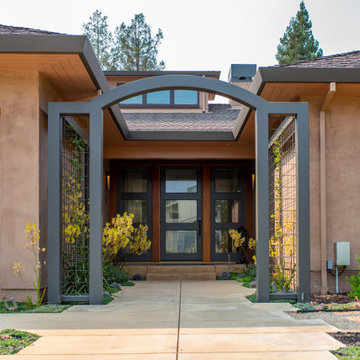
This home in Napa off Silverado was rebuilt after burning down in the 2017 fires. Architect David Rulon, a former associate of Howard Backen, known for this Napa Valley industrial modern farmhouse style. Composed in mostly a neutral palette, the bones of this house are bathed in diffused natural light pouring in through the clerestory windows. Beautiful textures and the layering of pattern with a mix of materials add drama to a neutral backdrop. The homeowners are pleased with their open floor plan and fluid seating areas, which allow them to entertain large gatherings. The result is an engaging space, a personal sanctuary and a true reflection of it's owners' unique aesthetic.
Inspirational features are metal fireplace surround and book cases as well as Beverage Bar shelving done by Wyatt Studio, painted inset style cabinets by Gamma, moroccan CLE tile backsplash and quartzite countertops.
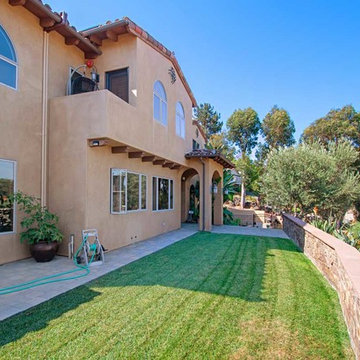
This beautiful home in Encinitas received an exterior facelift. The smooth santa barbara finish gives this tuscan design a modernized update to endure for years to come! Photos by Preview First.
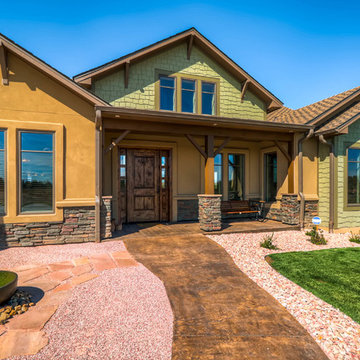
A mixed use of materials were used including stacked stone, tiding, and stucco to create a lodge/farmhouse style home that appears to have been added on to over the years. Stained and stamped concrete create the front porch and walkway. Flagstone create a path for the fire bowl.

The owners of this beautiful home and property discovered talents of the Fred Parker Company "Design-Build" team on Houzz.com. Their dream was to completely restore and renovate an old barn into a new luxury guest house for parties and to accommodate their out of town family / / This photo features Pella French doors, stone base columns, and large flagstone walk.
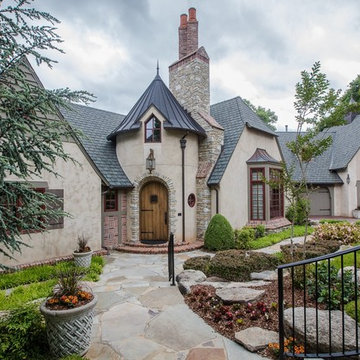
Whimsical Storybook Mountain Home - Elements Design Build Greenville SC Custom Home Builder
他の地域にある巨大なトラディショナルスタイルのおしゃれな家の外観 (漆喰サイディング、混合材屋根) の写真
他の地域にある巨大なトラディショナルスタイルのおしゃれな家の外観 (漆喰サイディング、混合材屋根) の写真
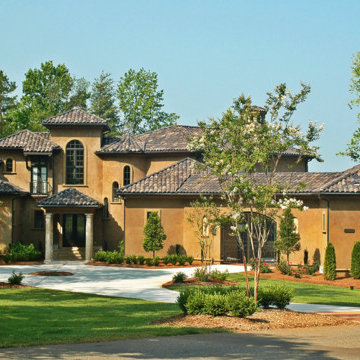
Mediterranean House Plans - Italianate House Plans
This stunning Mediterranean Italianate home plan starts with a towering grand entry that will leave you speechless. This open floor plan has surprises around every corner, including a home office, study, gourmet kitchen with an attractive crescent-moon island, and both a formal dining area and a breakfast area. Take the spiral staircase upstairs and you’ll find four suites, including the queen of all mother-in-law suites, plus a loft. This creative home plan has plenty of outdoor living space, including an open terrace, a screen porch and a private terrace opening off the master suite. There are two separate garages with 2-car dimensions, connected by a porte cochere. If all this isn’t enough living space, there is an optional basement.
First Floor Heated: 2,583
Master Suite: Down
Second Floor Heated: 1,587
Baths: 5.5
Third Floor Heated:
Main Floor Ceiling: 10′
Total Heated Area: 4,170
Specialty Rooms: Screened Porch
Garages: Four
Bedrooms: Five
Footprint: 108′-¾” x 112′-1″
www.edgplancollection.com
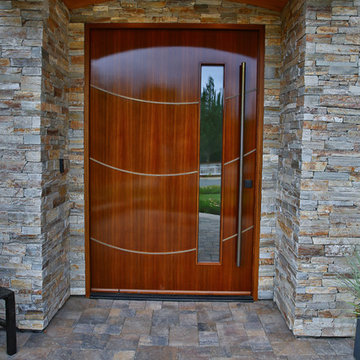
A complete transformation of the exterior. New Windows, color scheme, custom front door and color scheme.
サンフランシスコにあるラグジュアリーな巨大なコンテンポラリースタイルのおしゃれな家の外観 (漆喰サイディング) の写真
サンフランシスコにあるラグジュアリーな巨大なコンテンポラリースタイルのおしゃれな家の外観 (漆喰サイディング) の写真
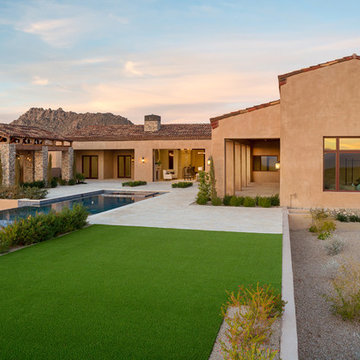
Cantabrica Estates is a private gated community located in North Scottsdale. Spec home available along with build-to-suit and incredible view lots.
For more information contact Vicki Kaplan at Arizona Best Real Estate
Spec Home Built By: LaBlonde Homes
Photography by: Leland Gebhardt
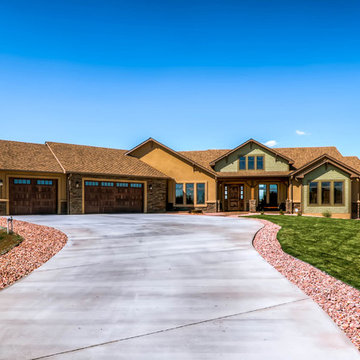
A mixed use of materials were used including stacked stone, tiding, and stucco to create a lodge/farmhouse style home that appears to have been added on to over the years. Stained and stamped concrete create the front porch and walkway. Flagstone create a path for the fire bowl.
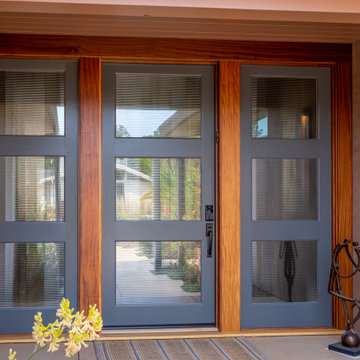
This home in Napa off Silverado was rebuilt after burning down in the 2017 fires. Architect David Rulon, a former associate of Howard Backen, known for this Napa Valley industrial modern farmhouse style. Composed in mostly a neutral palette, the bones of this house are bathed in diffused natural light pouring in through the clerestory windows. Beautiful textures and the layering of pattern with a mix of materials add drama to a neutral backdrop. The homeowners are pleased with their open floor plan and fluid seating areas, which allow them to entertain large gatherings. The result is an engaging space, a personal sanctuary and a true reflection of it's owners' unique aesthetic.
Inspirational features are metal fireplace surround and book cases as well as Beverage Bar shelving done by Wyatt Studio, painted inset style cabinets by Gamma, moroccan CLE tile backsplash and quartzite countertops.
巨大な茶色い家 (漆喰サイディング) の写真
1
