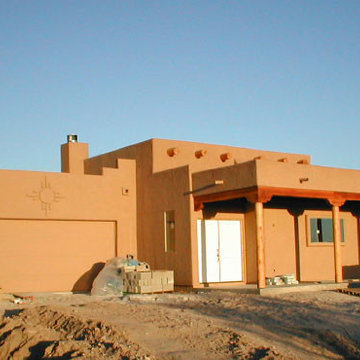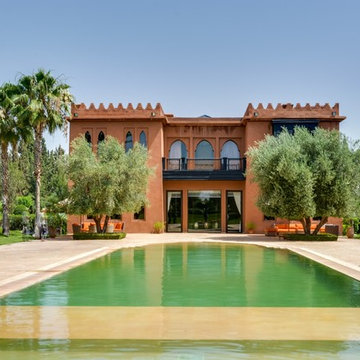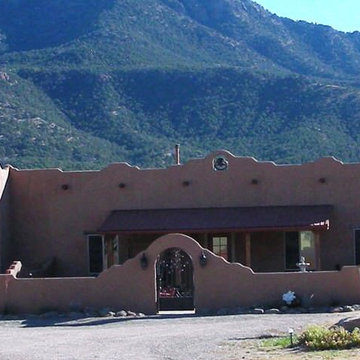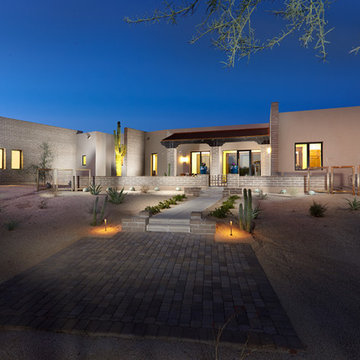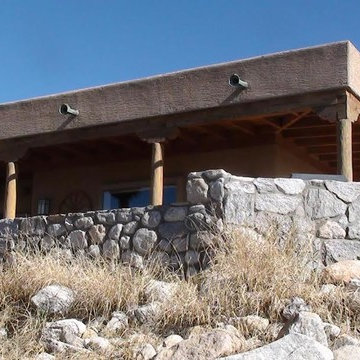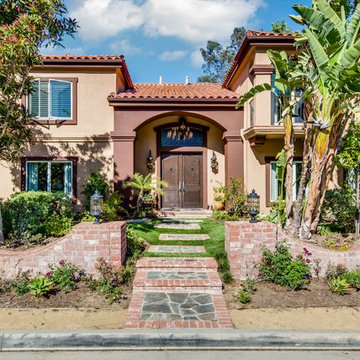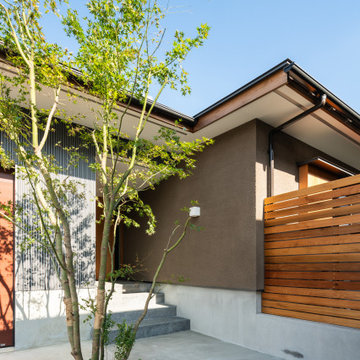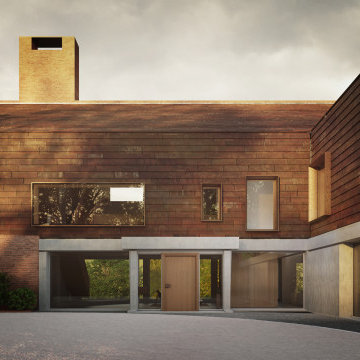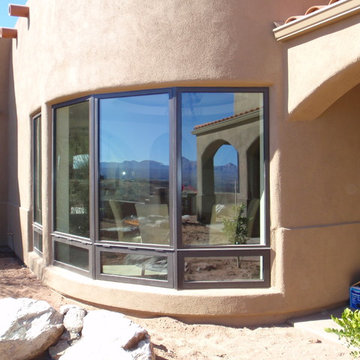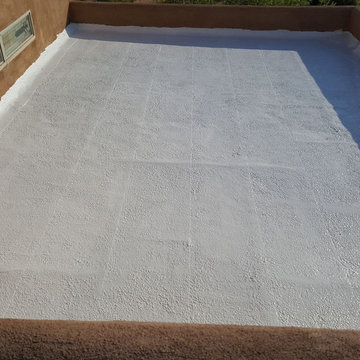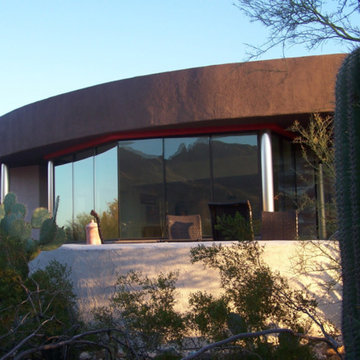茶色い家 (紫の外壁、アドベサイディング) の写真
絞り込み:
資材コスト
並び替え:今日の人気順
写真 61〜80 枚目(全 178 枚)
1/4
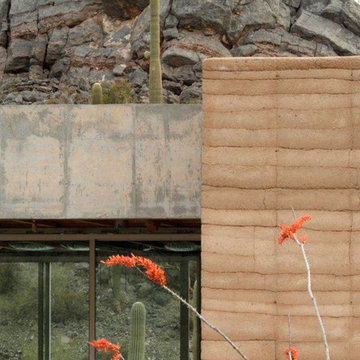
A glass breezeway links two wings of this modern rammed earth house designed by Cade Hayes.
フェニックスにあるコンテンポラリースタイルのおしゃれな家の外観 (アドベサイディング) の写真
フェニックスにあるコンテンポラリースタイルのおしゃれな家の外観 (アドベサイディング) の写真
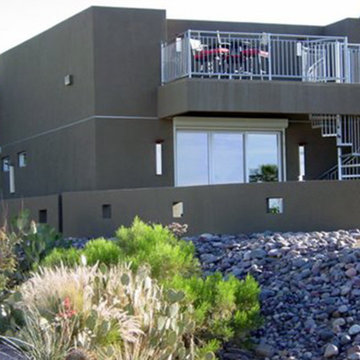
This renovation to a 1970's ranch house included relocating an unusable observation deck to the south elevation which affords 360 degree views of the city. Custom stainless steel and copper light fixtures illuminate both levels.
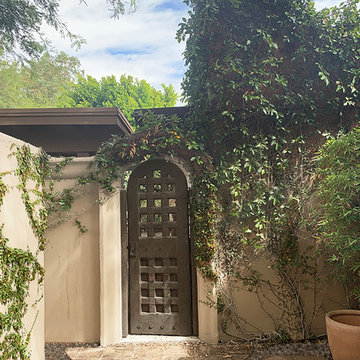
Heather Ryan, Interior Designer
H.Ryan Studio - Scottsdale, AZ
www.hryanstudio.com
フェニックスにあるおしゃれな家の外観 (アドベサイディング) の写真
フェニックスにあるおしゃれな家の外観 (アドベサイディング) の写真
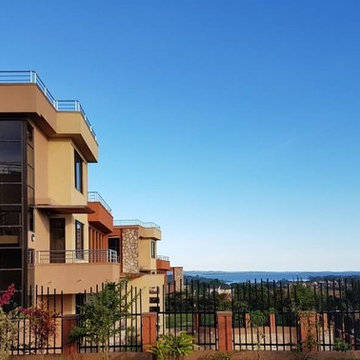
Earth Toned Exterior wall paste on a contemporary homes designed by SASA Architects. Finishing and detailed design by Grey Oak Limited. Each of the 4 fenced off 720 sqm homes is 3 levels with a penthouse at the top floor. The homes have incredibles views from the terrace to the garden.
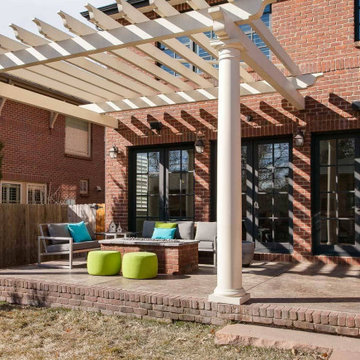
This client wanted to have their kitchen as their centerpiece for their house. As such, I designed this kitchen to have a dark walnut natural wood finish with timeless white kitchen island combined with metal appliances.
The entire home boasts an open, minimalistic, elegant, classy, and functional design, with the living room showcasing a unique vein cut silver travertine stone showcased on the fireplace. Warm colors were used throughout in order to make the home inviting in a family-friendly setting.
---
Project designed by Montecito interior designer Margarita Bravo. She serves Montecito as well as surrounding areas such as Hope Ranch, Summerland, Santa Barbara, Isla Vista, Mission Canyon, Carpinteria, Goleta, Ojai, Los Olivos, and Solvang.
For more about MARGARITA BRAVO, visit here: https://www.margaritabravo.com/
To learn more about this project, visit here: https://www.margaritabravo.com/portfolio/observatory-park/
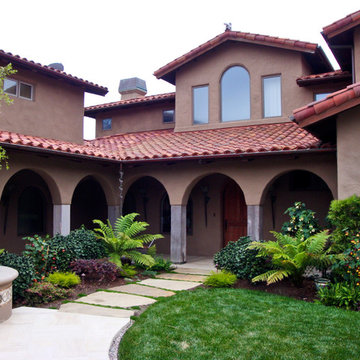
Stephanie Barnes-Castro is a full service architectural firm specializing in sustainable design serving Santa Cruz County. Her goal is to design a home to seamlessly tie into the natural environment and be aesthetically pleasing and energy efficient.
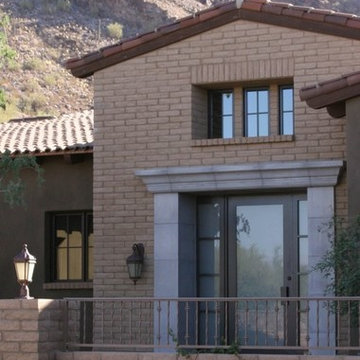
Adobe block encompasses this mountainside home as well as accenting the entry way.
フェニックスにあるラスティックスタイルのおしゃれな家の外観 (アドベサイディング) の写真
フェニックスにあるラスティックスタイルのおしゃれな家の外観 (アドベサイディング) の写真
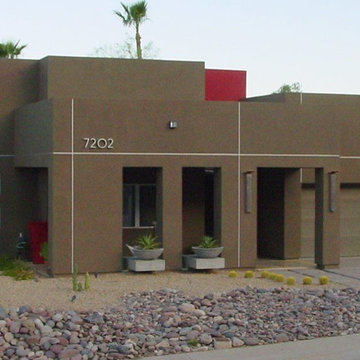
Enlarged view of a 1970's ranch remodel - front elevation.
フェニックスにあるお手頃価格の中くらいなミッドセンチュリースタイルのおしゃれな家の外観 (アドベサイディング) の写真
フェニックスにあるお手頃価格の中くらいなミッドセンチュリースタイルのおしゃれな家の外観 (アドベサイディング) の写真
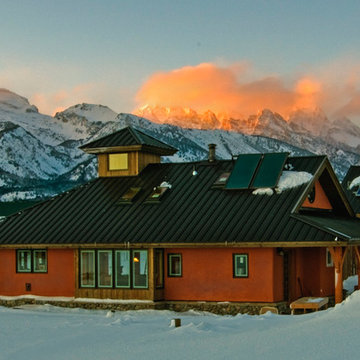
A 1000 SF Econest (a timber frame home with clay-straw walls) solar thermal and PV panels and a really nice view.
Photo by Hamish Tear
他の地域にある小さなトラディショナルスタイルのおしゃれな家の外観 (アドベサイディング) の写真
他の地域にある小さなトラディショナルスタイルのおしゃれな家の外観 (アドベサイディング) の写真
茶色い家 (紫の外壁、アドベサイディング) の写真
4
