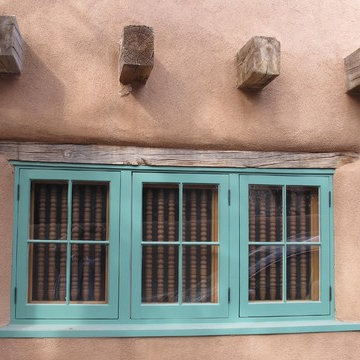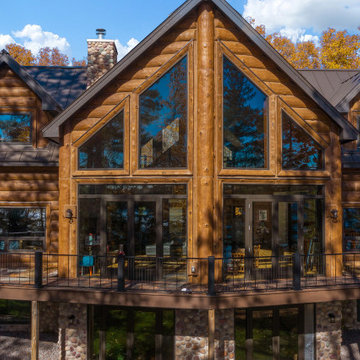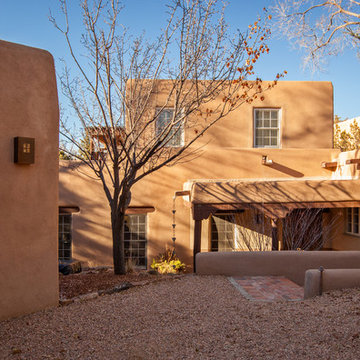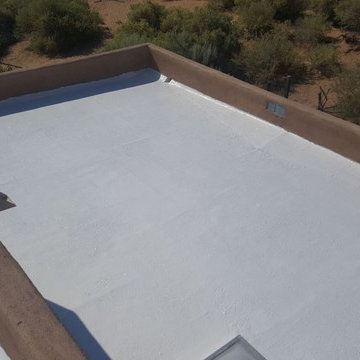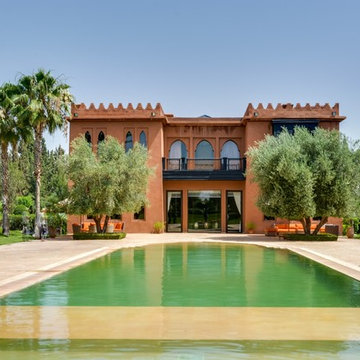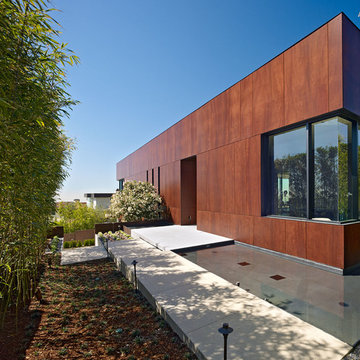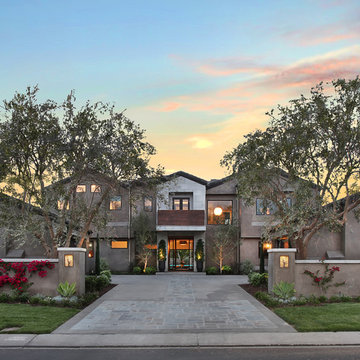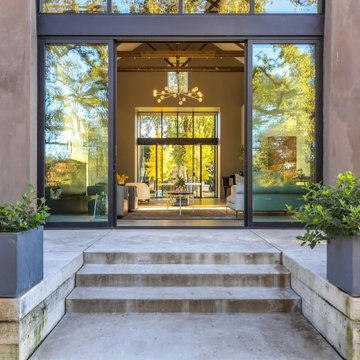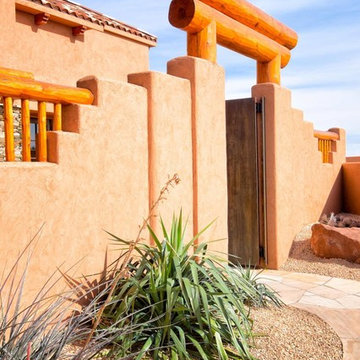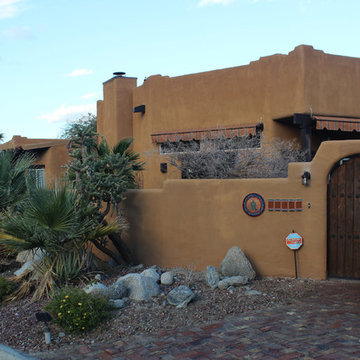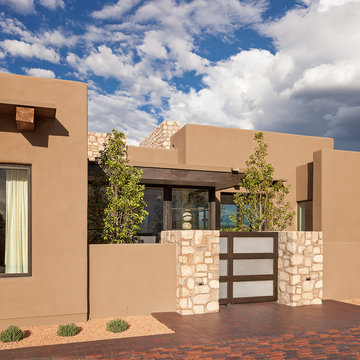茶色い家 (紫の外壁、アドベサイディング、コンクリートサイディング) の写真
並び替え:今日の人気順
写真 1〜20 枚目(全 882 枚)
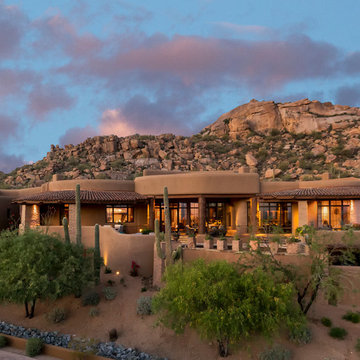
Southwestern home made from adobe.
Architect: Urban Design Associates
Builder: R-Net Custom Homes
Interiors: Billie Springer
Photography: Thompson Photographic

Designed by award winning architect Clint Miller, this North Scottsdale property has been featured in Phoenix Home and Garden's 30th Anniversary edition (January 2010). The home was chosen for its authenticity to the Arizona Desert. Built in 2005 the property is an example of territorial architecture featuring a central courtyard as well as two additional garden courtyards. Clint's loyalty to adobe's structure is seen in his use of arches throughout. The chimneys and parapets add interesting vertical elements to the buildings. The parapets were capped using Chocolate Flagstone from Northern Arizona and the scuppers were crafted of copper to stay consistent with the home's Arizona heritage.

© Paul Bardagjy Photography
オースティンにあるラグジュアリーな中くらいなモダンスタイルのおしゃれな家の外観 (コンクリートサイディング、アパート・マンション) の写真
オースティンにあるラグジュアリーな中くらいなモダンスタイルのおしゃれな家の外観 (コンクリートサイディング、アパート・マンション) の写真
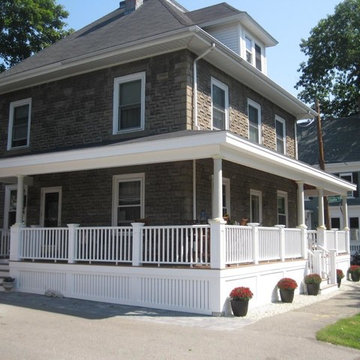
I used to walk by this house every day and I would talk with the owner, who would be outside. I mentioned that I thought his house would look good with a Farmer's Porch. He agreed and hired me!
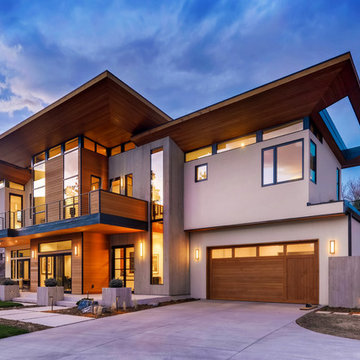
Rodwin Architecture & Skycastle Homes
Location: Boulder, CO, United States
The homeowner wanted something bold and unique for his home. He asked that it be warm in its material palette, strongly connected to its site and deep green in its performance. This 3,000 sf. modern home’s design reflects a carefully crafted balance between capturing mountain views and passive solar design. On the ground floor, interior Travertine tile radiant heated floors flow out through broad sliding doors to the white concrete patio and then dissolves into the landscape. A built-in BBQ and gas fire pit create an outdoor room. The ground floor has a sunny, simple open concept floor plan that joins all the public social spaces and creates a gracious indoor/outdoor flow. The sleek kitchen has an urban cultivator (for fresh veggies) and a quick connection to the raised bed garden and small fruit tree orchard outside. Follow the floating staircase up the board-formed concrete tile wall. At the landing your view continues out over a “live roof”. The second floor’s 14ft tall ceilings open to giant views of the Flatirons and towering trees. Clerestory windows allow in high light, and create a floating roof effect as the Doug Fir ceiling continues out to form the large eaves; we protected the house’s large windows from overheating by creating an enormous cantilevered hat. The upper floor has a bedroom on each end and is centered around the spacious family room, where music is the main activity. The family room has a nook for a mini-home office featuring a floating wood desk. Forming one wall of the family room, a custom-designed pair of laser-cut barn doors inspired by a forest of trees opens to an 18th century Chinese day-bed. The bathrooms sport hand-made glass mosaic tiles; the daughter’s shower is designed to resemble a waterfall. This near-Net-Zero Energy home achieved LEED Gold certification. It has 10kWh of solar panels discretely tucked onto the roof, a ground source heat pump & boiler, foam insulation, an ERV, Energy Star windows and appliances, all LED lights and water conserving plumbing fixtures. Built by Skycastle Construction.
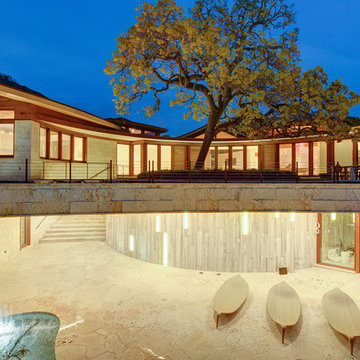
Located on Jupiter Island. 2-Story custom-built residence. Combination of cedar shingle and flat lock seam copper roofs. Residence built around a single yellow flowering tree that had to be protected and maintained. Complete radius design; walls, ceilings, roof line, fascia, soffit. Custom terrazzo flooring with LED lighted inlays. Venetian plaster interiors, interior and exterior woodwork, millwork, cabinetry and custom stone work. Split level construction; main floor at street grade level, base floor at lower grade level due to significant lot topography.
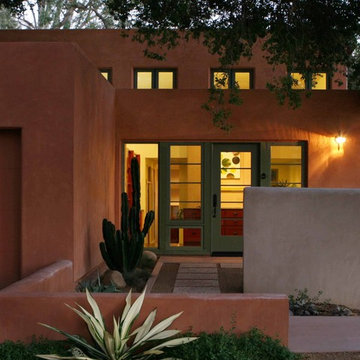
Nestled among native oak trees, architectural succulents make a strong welcoming statement by accentuating and contrasting the clean lines of this contemporary southwest residence. Permeable surfaces of decomposed granite concrete pavers and gravel add to the aesthetics and functionallity by allowing water to recharge the soil reminescent of the old pueblos.
茶色い家 (紫の外壁、アドベサイディング、コンクリートサイディング) の写真
1
