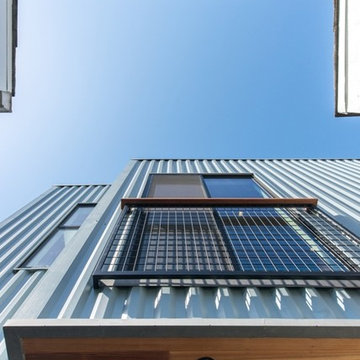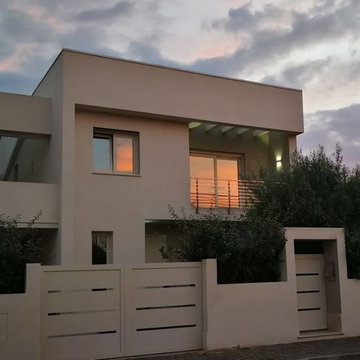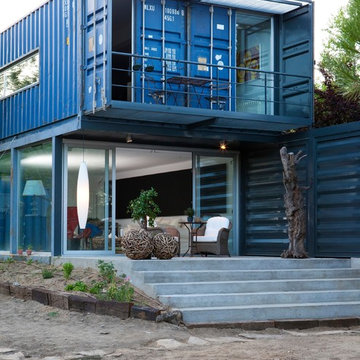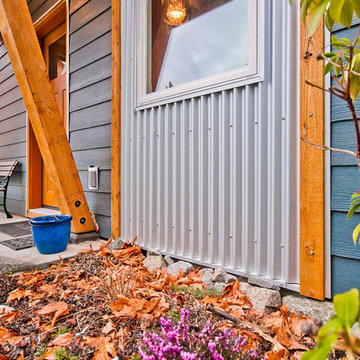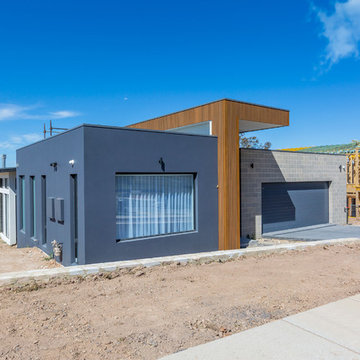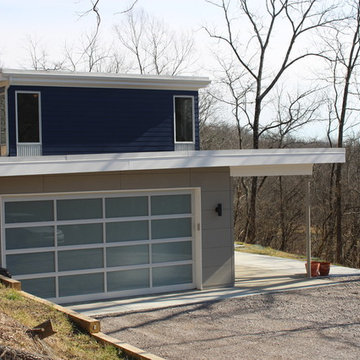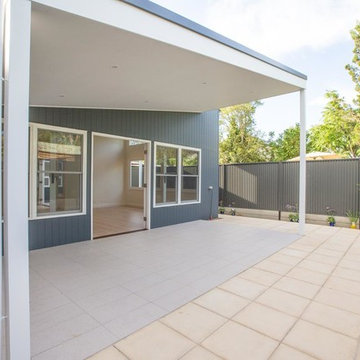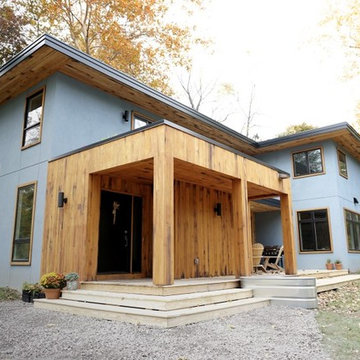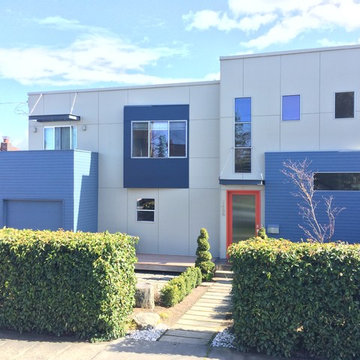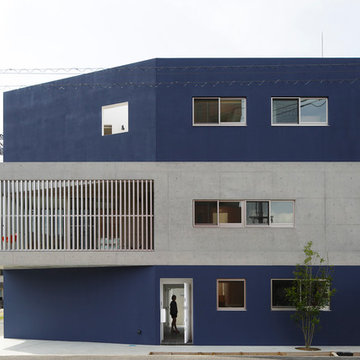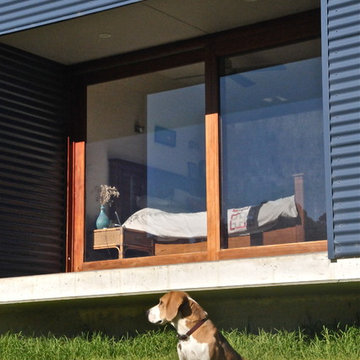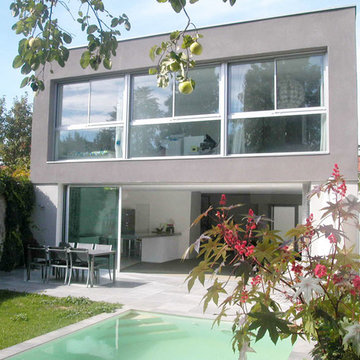家の外観 - 陸屋根、青い家の写真
絞り込み:
資材コスト
並び替え:今日の人気順
写真 381〜400 枚目(全 773 枚)
1/3
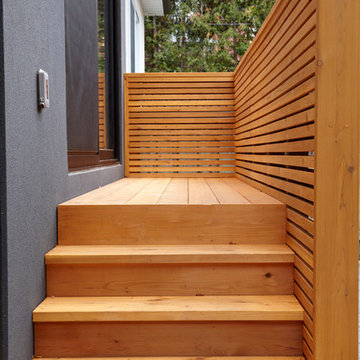
Kim Jeffery Photographer
www.kimjeffery.com
トロントにある高級なコンテンポラリースタイルのおしゃれな家の外観 (漆喰サイディング) の写真
トロントにある高級なコンテンポラリースタイルのおしゃれな家の外観 (漆喰サイディング) の写真
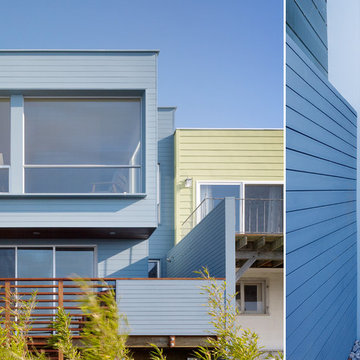
With little to work with but the potential for wonderful light and views, we have given this 1950's Bernal Heights residence an expansive feel that belies its limited square footage. Key to our design is a new staircase (strategically placed to accommodate a future third floor addition), which transforms the entryway and upper level. We collaborated with Andre Caradec of S/U/M Architecture on the design and fabrication of the unique guardrail. The pattern is the result of many considerations: a desire for the perforations to modulate relative to eye level while ascending and descending the stair, the need for a lightweight and self-supporting structure, and, as always, the complex dynamic between design intent, constructability and cost.
Photography: Matthew Millman
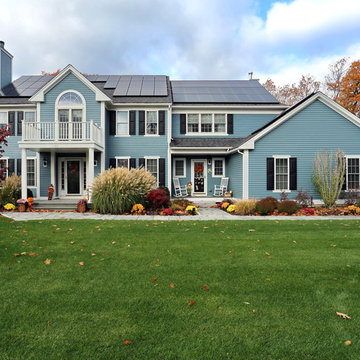
The seamless addition looks like it has always been part of this home.
Photo Credits: OnSite Studios
ボストンにある高級なトラディショナルスタイルのおしゃれな家の外観 (ビニールサイディング) の写真
ボストンにある高級なトラディショナルスタイルのおしゃれな家の外観 (ビニールサイディング) の写真
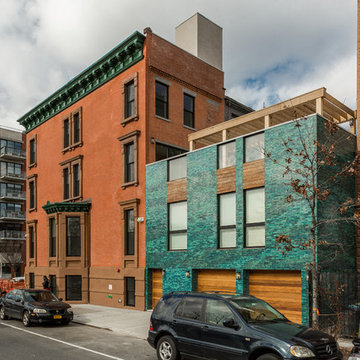
This brownstone had been left vacant long enough that a large family of 40 cats had taken up residence. Designed in 1878 and fully gutted along the way, this diamond in the rough left an open shell with very little original detail. After gently re-homing the kitty interlopers, building up and out was the primary goal of the owner in order to maximize the buildable area of the lot. While many of the home’s historical features had been destroyed, the owner sought to retain these features where possible. Of the original grand staircase, only one piece, the newel post, could be salvaged and restored.
A Grand ARDA for Renovation Design goes to
Dixon Projects
Design: Dixon Projects
From: New York, New York
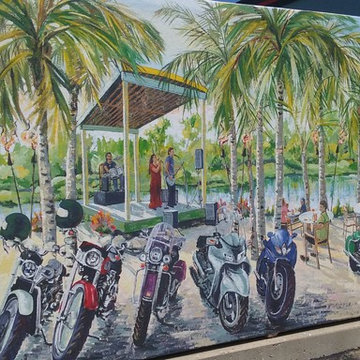
This is an original mural created and painted by Mural by Design, Grand Rapids, Michigan, for an authentic restaurant, The Score Restaurant & Sports Bar, MI. The mural is a reflection of what a customer would see and experience at this restaurant.
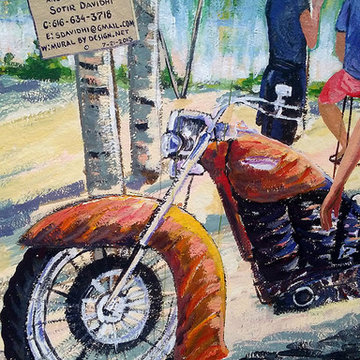
This is an original mural created and painted by Mural by Design, Grand Rapids, Michigan, for an authentic restaurant, The Score Restaurant & Sports Bar, MI. The mural is a reflection of what a customer would see and experience at this restaurant.
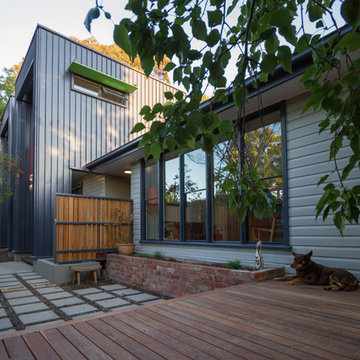
An alterations and additions project by Philip Leeson Architects in the Canberra suburb of Ainslie adds a contemporary splash of colour to it's suburban setting.
Photography by Light Studies.
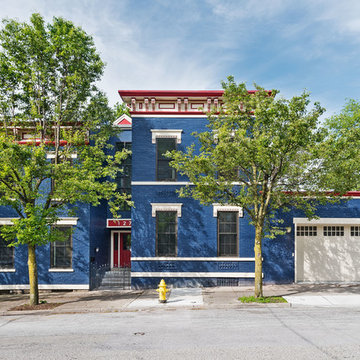
Jeffrey Jakucyk: Photographer
シンシナティにある中くらいなヴィクトリアン調のおしゃれな家の外観 (レンガサイディング、タウンハウス、混合材屋根) の写真
シンシナティにある中くらいなヴィクトリアン調のおしゃれな家の外観 (レンガサイディング、タウンハウス、混合材屋根) の写真
家の外観 - 陸屋根、青い家の写真
20
