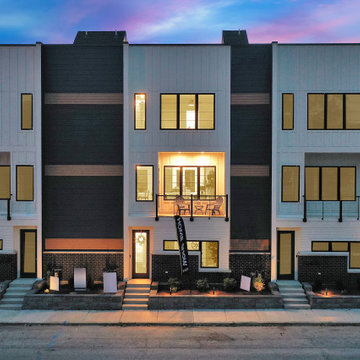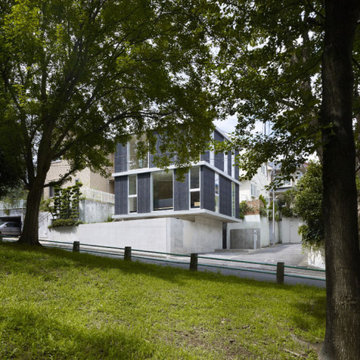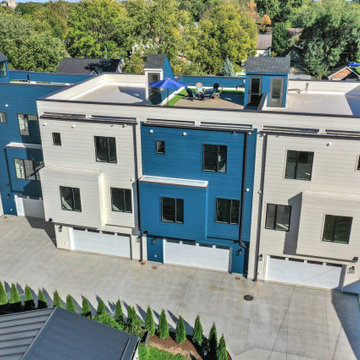家の外観 (縦張り) の写真
絞り込み:
資材コスト
並び替え:今日の人気順
写真 1〜19 枚目(全 19 枚)
1/4
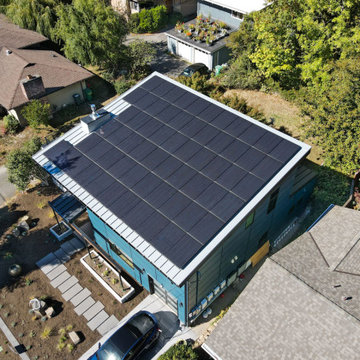
The total rehabilitation procedure for this project included a massive demolition of the old house down to the first level to construct a new two-story home. Important features were conditioned, such as the improvement of foundations and the creation of new landscaping. Both the smokey blue and vanilla milkshake exterior siding parts were made of Hardie James Fiber Cement Siding. On the roof, a black metal roof fascia cap was added together with the Standing Seam Sterling Grey Metal Roofing in vertical battens for the porch roof and upper roof, giving the structure an appealing modern touch as protecting it. This makeover also included a steel railing and a sheet steel garage. Looking at the front, Kebony natural wood was used for the deck section. The 16KW solar array that spans the whole top roof is also a distinguishing feature of this home. Overall, this project radiates a highly contemporary and solar-efficient vibe best suited for homes that receive an ample amount of sun exposure.
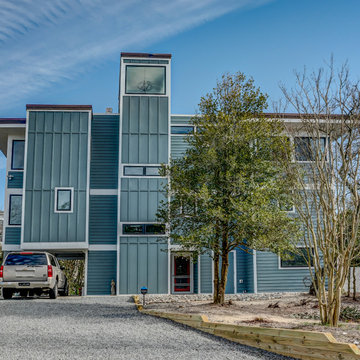
Sea Light Design-Build, Bethany Beach, Delaware, 2022 Regional CotY Award Winner, Entire House $500,001 to $750,000
他の地域にある高級なビーチスタイルのおしゃれな家の外観 (コンクリート繊維板サイディング、縦張り) の写真
他の地域にある高級なビーチスタイルのおしゃれな家の外観 (コンクリート繊維板サイディング、縦張り) の写真
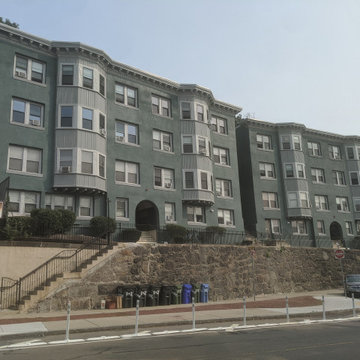
We completed all carpentry, masonry and painting exterior renovations of the two buildings located at 1-3
Centre Street Terrace, in Roxbury, MA 02119.
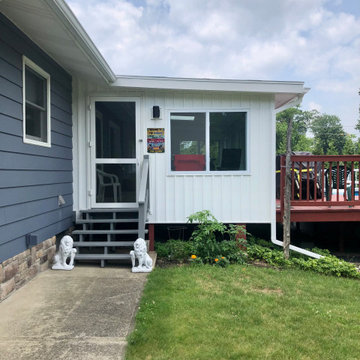
We added a large sun room space, 12' x 24'. Flooded with light from 6 over-sized windows, a sliding door unit, and a main entry door. The insulated interior has painted sheetrock walls, deep window sills and features a v-groove pine-paneled ceiling surrounding a skylight centered over the room.
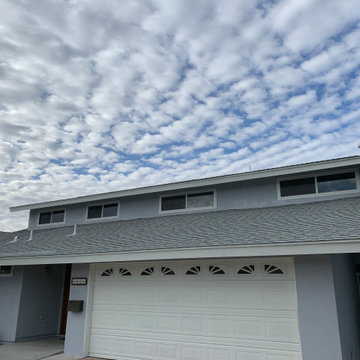
Westminster project two-story repaint
お手頃価格のトラディショナルスタイルのおしゃれな家の外観 (漆喰サイディング、縦張り) の写真
お手頃価格のトラディショナルスタイルのおしゃれな家の外観 (漆喰サイディング、縦張り) の写真
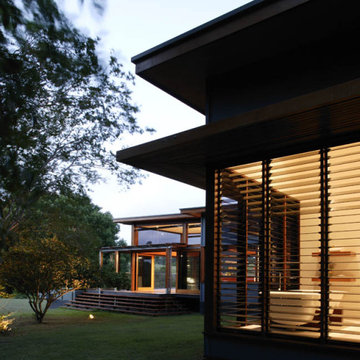
A country home for 2 retirees to age in place, with the ability to entertain friends as well as 3 children & 10 grandchildren coming & going - in other words, a flexible home was required.
Through design & detailing, this home also provided for the immediate needs of a client with late-stage Parkinson's disease.
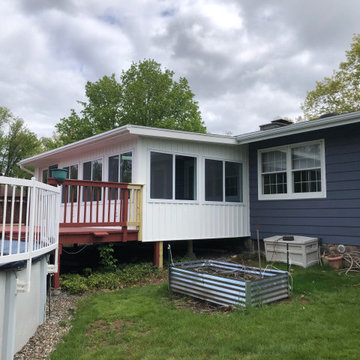
We added a large sun room space, 12' x 24'. Flooded with light from 6 over-sized windows, a sliding door unit, and a main entry door. The insulated interior has painted sheetrock walls, deep window sills and features a v-groove pine-paneled ceiling surrounding a skylight centered over the room.
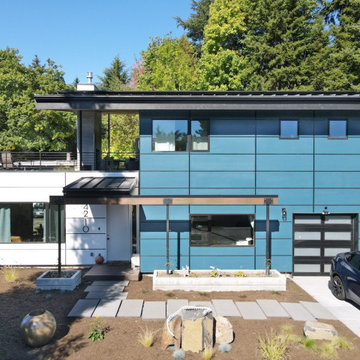
The total rehabilitation procedure for this project included a massive demolition of the old house down to the first level to construct a new two-story home. Important features were conditioned, such as the improvement of foundations and the creation of new landscaping. Both the smokey blue and vanilla milkshake exterior siding parts were made of Hardie James Fiber Cement Siding. On the roof, a black metal roof fascia cap was added together with the Standing Seam Sterling Grey Metal Roofing in vertical battens for the porch roof and upper roof, giving the structure an appealing modern touch as protecting it. This makeover also included a steel railing and a sheet steel garage. Looking at the front, Kebony natural wood was used for the deck section. The 16KW solar array that spans the whole top roof is also a distinguishing feature of this home. Overall, this project radiates a highly contemporary and solar-efficient vibe best suited for homes that receive an ample amount of sun exposure.
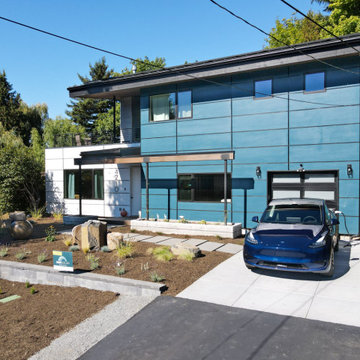
The total rehabilitation procedure for this project included a massive demolition of the old house down to the first level to construct a new two-story home. Important features were conditioned, such as the improvement of foundations and the creation of new landscaping. Both the smokey blue and vanilla milkshake exterior siding parts were made of Hardie James Fiber Cement Siding. On the roof, a black metal roof fascia cap was added together with the Standing Seam Sterling Grey Metal Roofing in vertical battens for the porch roof and upper roof, giving the structure an appealing modern touch as protecting it. This makeover also included a steel railing and a sheet steel garage. Looking at the front, Kebony natural wood was used for the deck section. The 16KW solar array that spans the whole top roof is also a distinguishing feature of this home. Overall, this project radiates a highly contemporary and solar-efficient vibe best suited for homes that receive an ample amount of sun exposure.
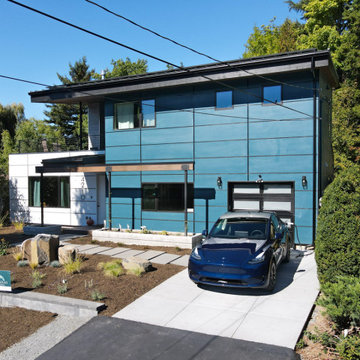
The total rehabilitation procedure for this project included a massive demolition of the old house down to the first level to construct a new two-story home. Important features were conditioned, such as the improvement of foundations and the creation of new landscaping. Both the smokey blue and vanilla milkshake exterior siding parts were made of Hardie James Fiber Cement Siding. On the roof, a black metal roof fascia cap was added together with the Standing Seam Sterling Grey Metal Roofing in vertical battens for the porch roof and upper roof, giving the structure an appealing modern touch as protecting it. This makeover also included a steel railing and a sheet steel garage. Looking at the front, Kebony natural wood was used for the deck section. The 16KW solar array that spans the whole top roof is also a distinguishing feature of this home. Overall, this project radiates a highly contemporary and solar-efficient vibe best suited for homes that receive an ample amount of sun exposure.
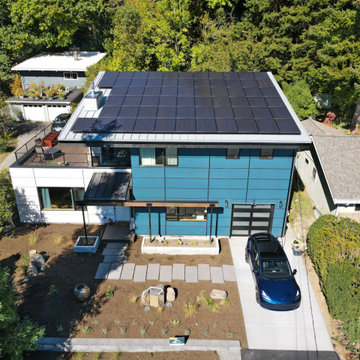
The total rehabilitation procedure for this project included a massive demolition of the old house down to the first level to construct a new two-story home. Important features were conditioned, such as the improvement of foundations and the creation of new landscaping. Both the smokey blue and vanilla milkshake exterior siding parts were made of Hardie James Fiber Cement Siding. On the roof, a black metal roof fascia cap was added together with the Standing Seam Sterling Grey Metal Roofing in vertical battens for the porch roof and upper roof, giving the structure an appealing modern touch as protecting it. This makeover also included a steel railing and a sheet steel garage. Looking at the front, Kebony natural wood was used for the deck section. The 16KW solar array that spans the whole top roof is also a distinguishing feature of this home. Overall, this project radiates a highly contemporary and solar-efficient vibe best suited for homes that receive an ample amount of sun exposure.
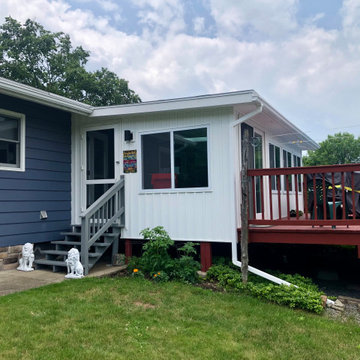
We added a large sun room space, 12' x 24'. Flooded with light from 6 over-sized windows, a sliding door unit, and a main entry door. The insulated interior has painted sheetrock walls, deep window sills and features a v-groove pine-paneled ceiling surrounding a skylight centered over the room.
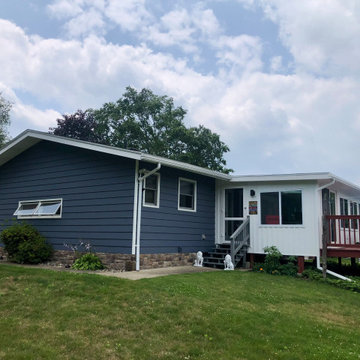
We added a large sun room space, 12' x 24'. Flooded with light from 6 over-sized windows, a sliding door unit, and a main entry door. The insulated interior has painted sheetrock walls, deep window sills and features a v-groove pine-paneled ceiling surrounding a skylight centered over the room.
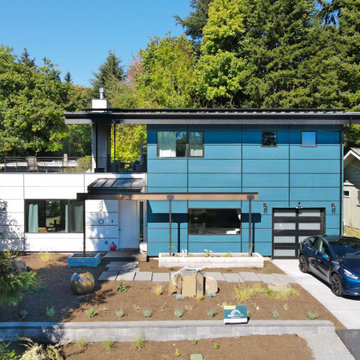
The total rehabilitation procedure for this project included a massive demolition of the old house down to the first level to construct a new two-story home. Important features were conditioned, such as the improvement of foundations and the creation of new landscaping. Both the smokey blue and vanilla milkshake exterior siding parts were made of Hardie James Fiber Cement Siding. On the roof, a black metal roof fascia cap was added together with the Standing Seam Sterling Grey Metal Roofing in vertical battens for the porch roof and upper roof, giving the structure an appealing modern touch as protecting it. This makeover also included a steel railing and a sheet steel garage. Looking at the front, Kebony natural wood was used for the deck section. The 16KW solar array that spans the whole top roof is also a distinguishing feature of this home. Overall, this project radiates a highly contemporary and solar-efficient vibe best suited for homes that receive an ample amount of sun exposure.
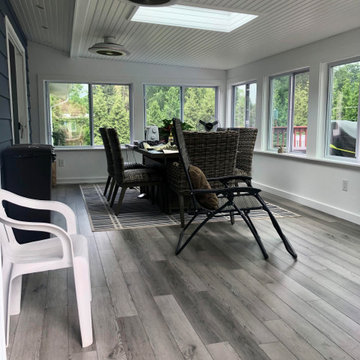
We added a large sun room space, 12' x 24'. Flooded with light from 6 over-sized windows, a sliding door unit, and a main entry door. The insulated interior has painted sheetrock walls, deep window sills and features a v-groove pine-paneled ceiling surrounding a skylight centered over the room.
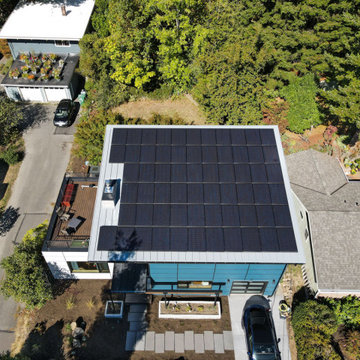
The total rehabilitation procedure for this project included a massive demolition of the old house down to the first level to construct a new two-story home. Important features were conditioned, such as the improvement of foundations and the creation of new landscaping. Both the smokey blue and vanilla milkshake exterior siding parts were made of Hardie James Fiber Cement Siding. On the roof, a black metal roof fascia cap was added together with the Standing Seam Sterling Grey Metal Roofing in vertical battens for the porch roof and upper roof, giving the structure an appealing modern touch as protecting it. This makeover also included a steel railing and a sheet steel garage. Looking at the front, Kebony natural wood was used for the deck section. The 16KW solar array that spans the whole top roof is also a distinguishing feature of this home. Overall, this project radiates a highly contemporary and solar-efficient vibe best suited for homes that receive an ample amount of sun exposure.
家の外観 (縦張り) の写真
1
