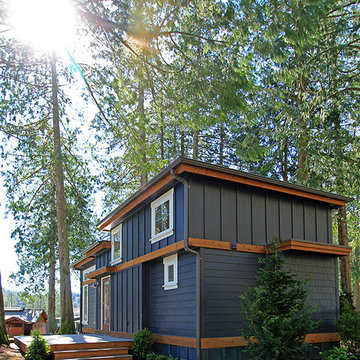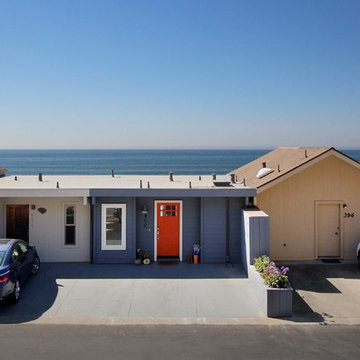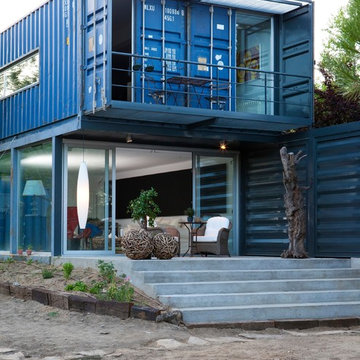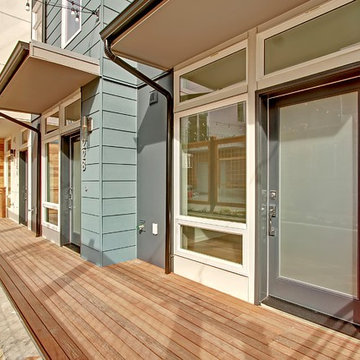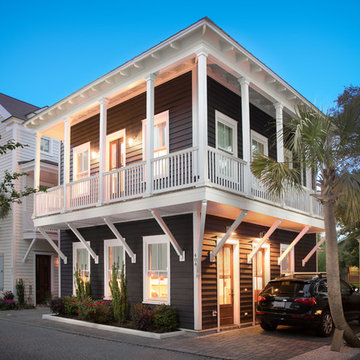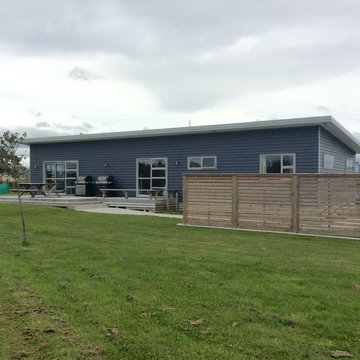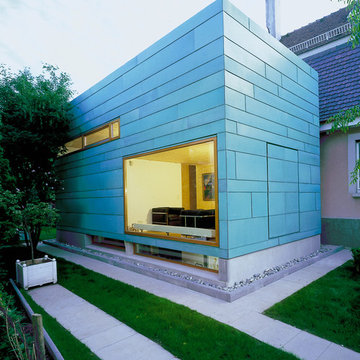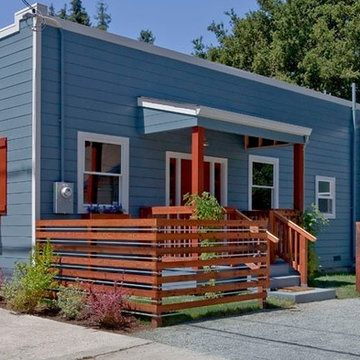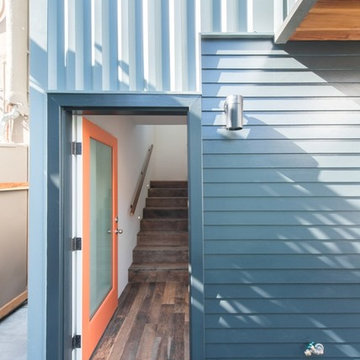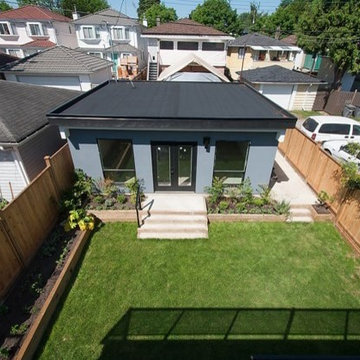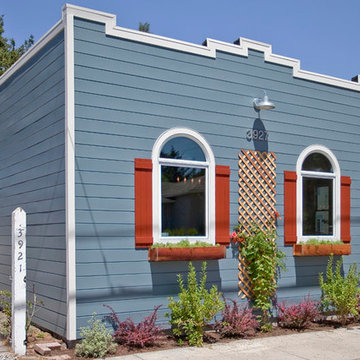小さな家の外観の写真
絞り込み:
資材コスト
並び替え:今日の人気順
写真 1〜20 枚目(全 86 枚)
1/4
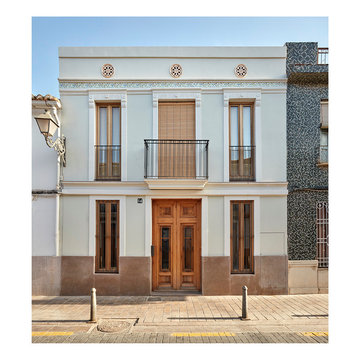
Rehabilitación integral de una vivienda entre medianeras en la c/ Alagret 14 del barrio Benimaclet, Valencia
バレンシアにある小さなトラディショナルスタイルのおしゃれな家の外観 (混合材サイディング) の写真
バレンシアにある小さなトラディショナルスタイルのおしゃれな家の外観 (混合材サイディング) の写真

箱の隅を切り取ったような玄関回りには、硬質でインダストリアルな外観とは対照的に、木の質感を活かしたぬくもりを感じさせるデザインに。素材の対比がおもしろい遊び心のある意匠空間に仕上げられています。玄関から中へと光を通す大きな窓は、すりガラスにしてプライバシーに配慮しました。
東京都下にあるお手頃価格の小さなインダストリアルスタイルのおしゃれな家の外観 (メタルサイディング) の写真
東京都下にあるお手頃価格の小さなインダストリアルスタイルのおしゃれな家の外観 (メタルサイディング) の写真
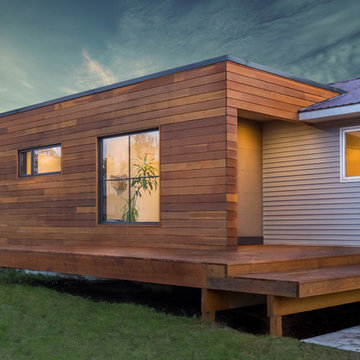
Example Photo
This modern addition elevates the traditional ranch house and provides a new level of sophistication. In addition to the house's new look, the homeowners gained much needed interior space, which includes a mudroom. The mudroom functions to collect backpacks from the kids, house the dog-bed and toys, as well as catch shoes and coats coming in from outside.
The additional space also extended and brightened the living room area. Outside, there is a beautiful new and inviting deck to catch some afternoon sun.
Photography by W Beyer Creative

The Mason Grabell house is tucked into a Beech Forest near Chapel Hill, NC. The heart of the house is the walnut cabinetry kitchen with its butler pantry and connection to dining, indoor and out. The Screen porch is the heart of the extra, floating out into the site. Keith Isaacs is the photographer for this pic.
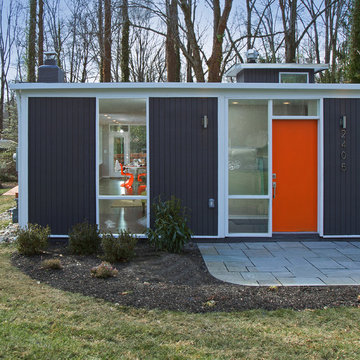
Greg Hadley Photography
ワシントンD.C.にある小さなコンテンポラリースタイルのおしゃれな家の外観の写真
ワシントンD.C.にある小さなコンテンポラリースタイルのおしゃれな家の外観の写真
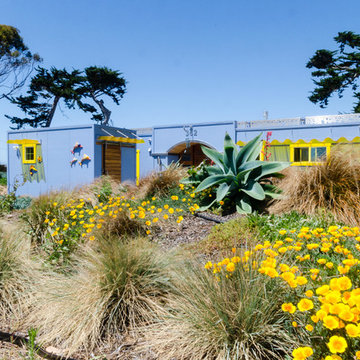
Hardi plank siding, transparent yellow acrylic awnings, ipe wood sliding barn door and front entry door assembly, owner crafted patio mosaic, ipe benches, stainless steel panels and trim.
Photos by Mike Sheltzer
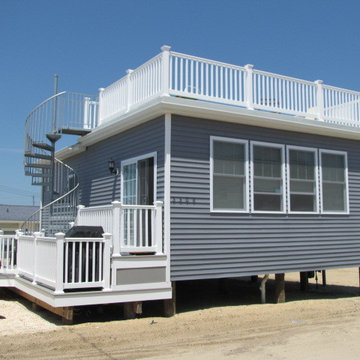
Tear down and rebuild elevated beach bungalow with spiral staircase and ocean view roof deck in Ocean Beach, NJ
ニューヨークにあるお手頃価格の小さなビーチスタイルのおしゃれな家の外観の写真
ニューヨークにあるお手頃価格の小さなビーチスタイルのおしゃれな家の外観の写真
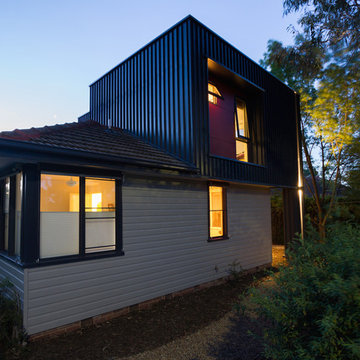
An alterations and additions project by Philip Leeson Architects in the Canberra suburb of Ainslie adds a contemporary splash of colour to it's suburban setting.
Photography by Light Studies.
小さな家の外観の写真
1

