家の外観の写真
絞り込み:
資材コスト
並び替え:今日の人気順
写真 1〜20 枚目(全 39 枚)
1/4

Richmond Hill Design + Build brings you this gorgeous American four-square home, crowned with a charming, black metal roof in Richmond’s historic Ginter Park neighborhood! Situated on a .46 acre lot, this craftsman-style home greets you with double, 8-lite front doors and a grand, wrap-around front porch. Upon entering the foyer, you’ll see the lovely dining room on the left, with crisp, white wainscoting and spacious sitting room/study with French doors to the right. Straight ahead is the large family room with a gas fireplace and flanking 48” tall built-in shelving. A panel of expansive 12’ sliding glass doors leads out to the 20’ x 14’ covered porch, creating an indoor/outdoor living and entertaining space. An amazing kitchen is to the left, featuring a 7’ island with farmhouse sink, stylish gold-toned, articulating faucet, two-toned cabinetry, soft close doors/drawers, quart countertops and premium Electrolux appliances. Incredibly useful butler’s pantry, between the kitchen and dining room, sports glass-front, upper cabinetry and a 46-bottle wine cooler. With 4 bedrooms, 3-1/2 baths and 5 walk-in closets, space will not be an issue. The owner’s suite has a freestanding, soaking tub, large frameless shower, water closet and 2 walk-in closets, as well a nice view of the backyard. Laundry room, with cabinetry and counter space, is conveniently located off of the classic central hall upstairs. Three additional bedrooms, all with walk-in closets, round out the second floor, with one bedroom having attached full bath and the other two bedrooms sharing a Jack and Jill bath. Lovely hickory wood floors, upgraded Craftsman trim package and custom details throughout!
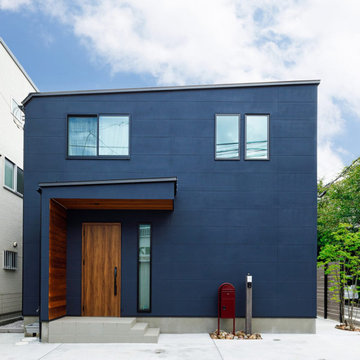
正面(ファサード)は明かり取りの縦スリット窓以外、目線の高さには窓を設けず、スッキリとしたデザインに。その分、玄関ドア付近に設けた板張りの袖壁と軒天が引き立ちます。
東京都下にあるお手頃価格の中くらいなインダストリアルスタイルのおしゃれな家の外観 (混合材サイディング) の写真
東京都下にあるお手頃価格の中くらいなインダストリアルスタイルのおしゃれな家の外観 (混合材サイディング) の写真
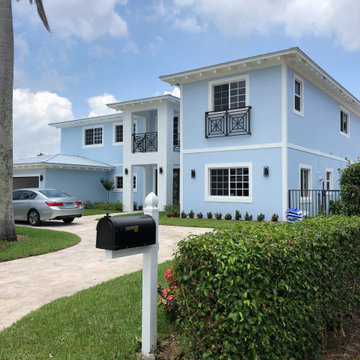
A once 1-story, transformed into a 2-story contemporary home on an inlet in Delray Beach, Florida.
マイアミにあるラグジュアリーなコンテンポラリースタイルのおしゃれな家の外観 (漆喰サイディング、混合材屋根) の写真
マイアミにあるラグジュアリーなコンテンポラリースタイルのおしゃれな家の外観 (漆喰サイディング、混合材屋根) の写真
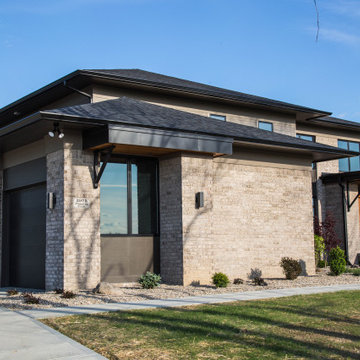
This modern update to the prairie-style creates an updated design that blends seamlessly with the nature that surrounds it.
インディアナポリスにある高級なモダンスタイルのおしゃれな家の外観 (レンガサイディング、混合材屋根、下見板張り) の写真
インディアナポリスにある高級なモダンスタイルのおしゃれな家の外観 (レンガサイディング、混合材屋根、下見板張り) の写真
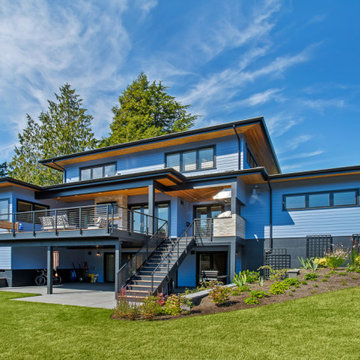
The rear of this home opens up to the expansive backyard with an outdoor living area at the lower and main floors. The main floor living area is outfitted with an indoor-outdoor fireplace, seating area, and built in bbq.
Architecture and Interiors by: H2D Architecture + Design
www.h2darchitects.com
Photography: Christopher Nelson Photography
#edmondsarchitect
#edmondscustomhome
#sustainablehome
#passivehouse
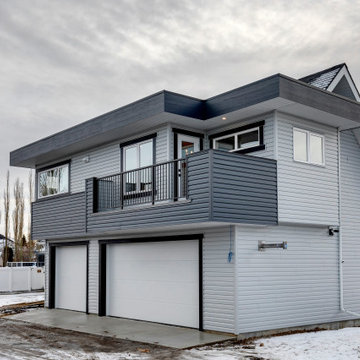
This carriage home features two bedrooms, two bathrooms and a large kitchen. The home is over 800 sq.ft.
カルガリーにある高級な中くらいなコンテンポラリースタイルのおしゃれな家の外観 (ビニールサイディング) の写真
カルガリーにある高級な中くらいなコンテンポラリースタイルのおしゃれな家の外観 (ビニールサイディング) の写真
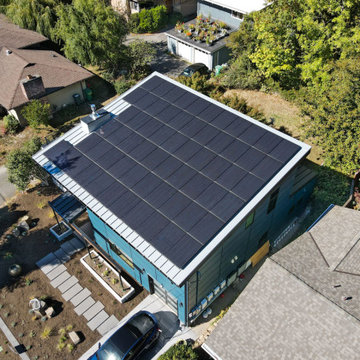
The total rehabilitation procedure for this project included a massive demolition of the old house down to the first level to construct a new two-story home. Important features were conditioned, such as the improvement of foundations and the creation of new landscaping. Both the smokey blue and vanilla milkshake exterior siding parts were made of Hardie James Fiber Cement Siding. On the roof, a black metal roof fascia cap was added together with the Standing Seam Sterling Grey Metal Roofing in vertical battens for the porch roof and upper roof, giving the structure an appealing modern touch as protecting it. This makeover also included a steel railing and a sheet steel garage. Looking at the front, Kebony natural wood was used for the deck section. The 16KW solar array that spans the whole top roof is also a distinguishing feature of this home. Overall, this project radiates a highly contemporary and solar-efficient vibe best suited for homes that receive an ample amount of sun exposure.
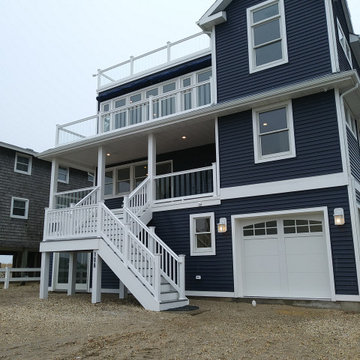
Reconstruction of a 2,400 square foot home. The original building was converted from a 2-family building to a single family, 3 story showcase. The project included demolition, new framing, new mechanical and electrical systems, exterior decks, gourmet kitchen, new roof deck and elevator.
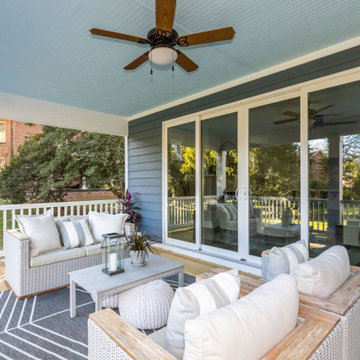
Richmond Hill Design + Build brings you this gorgeous American four-square home, crowned with a charming, black metal roof in Richmond’s historic Ginter Park neighborhood! Situated on a .46 acre lot, this craftsman-style home greets you with double, 8-lite front doors and a grand, wrap-around front porch. Upon entering the foyer, you’ll see the lovely dining room on the left, with crisp, white wainscoting and spacious sitting room/study with French doors to the right. Straight ahead is the large family room with a gas fireplace and flanking 48” tall built-in shelving. A panel of expansive 12’ sliding glass doors leads out to the 20’ x 14’ covered porch, creating an indoor/outdoor living and entertaining space. An amazing kitchen is to the left, featuring a 7’ island with farmhouse sink, stylish gold-toned, articulating faucet, two-toned cabinetry, soft close doors/drawers, quart countertops and premium Electrolux appliances. Incredibly useful butler’s pantry, between the kitchen and dining room, sports glass-front, upper cabinetry and a 46-bottle wine cooler. With 4 bedrooms, 3-1/2 baths and 5 walk-in closets, space will not be an issue. The owner’s suite has a freestanding, soaking tub, large frameless shower, water closet and 2 walk-in closets, as well a nice view of the backyard. Laundry room, with cabinetry and counter space, is conveniently located off of the classic central hall upstairs. Three additional bedrooms, all with walk-in closets, round out the second floor, with one bedroom having attached full bath and the other two bedrooms sharing a Jack and Jill bath. Lovely hickory wood floors, upgraded Craftsman trim package and custom details throughout!
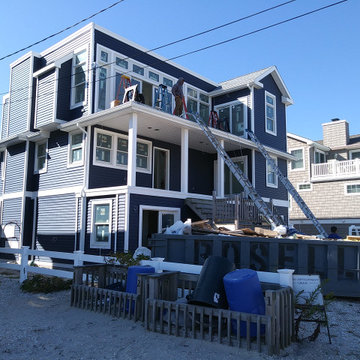
Reconstruction of a 2,400 square foot home. The original building was converted from a 2-family building to a single family, 3 story showcase. The project included demolition, new framing, new mechanical and electrical systems, exterior decks, gourmet kitchen, new roof deck and elevator.
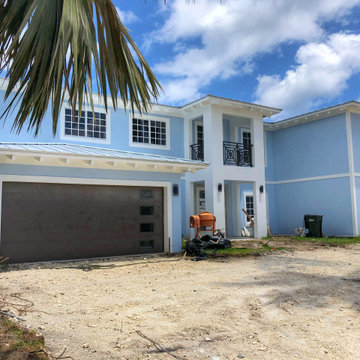
A once 1-story, transformed into a 2-story contemporary home on an inlet in Delray Beach, Florida.
マイアミにあるラグジュアリーなコンテンポラリースタイルのおしゃれな家の外観 (漆喰サイディング、混合材屋根) の写真
マイアミにあるラグジュアリーなコンテンポラリースタイルのおしゃれな家の外観 (漆喰サイディング、混合材屋根) の写真
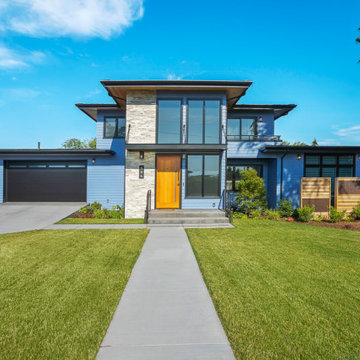
This modern 3000 sf new home is situated on the edge of downtown Edmonds with views of the Puget Sound. The design focused on main floor accessibility and aging-in-place, a high efficient building envelope and solar access, and maximizing the Puget Sound views and connection to the outdoors. The main floor of the home is laid out to provide accessibility to all the main functions of the home, including the kitchen, main living spaces, laundry, master suite, and large covered deck. The upper floor is designed with a sitting area overlooking the double height entry and sweeping views of the Puget Sound, bedrooms, bathroom, and exercise area. The daylight basement is designed with a recreation area leading out to a covered patio.
Architecture and Interior Design by: H2D Architecture + Design
www.h2darchitects.com
Photos by Christopher Nelson Photography
#edmondsarchitect
#h2d
#seattlearchitect
#sustainablehome
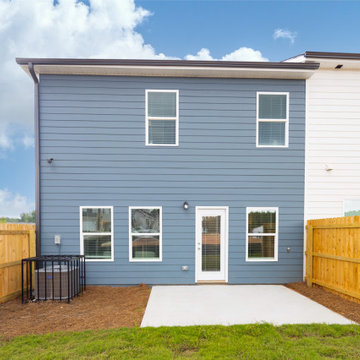
Spacious, fenced-in patio in Stonecrest, Georgia.
アトランタにあるお手頃価格の中くらいなモダンスタイルのおしゃれな家の外観 (タウンハウス、ウッドシングル張り) の写真
アトランタにあるお手頃価格の中くらいなモダンスタイルのおしゃれな家の外観 (タウンハウス、ウッドシングル張り) の写真
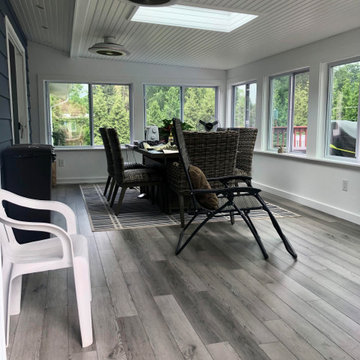
We added a large sun room space, 12' x 24'. Flooded with light from 6 over-sized windows, a sliding door unit, and a main entry door. The insulated interior has painted sheetrock walls, deep window sills and features a v-groove pine-paneled ceiling surrounding a skylight centered over the room.
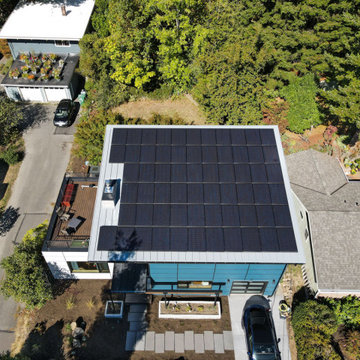
The total rehabilitation procedure for this project included a massive demolition of the old house down to the first level to construct a new two-story home. Important features were conditioned, such as the improvement of foundations and the creation of new landscaping. Both the smokey blue and vanilla milkshake exterior siding parts were made of Hardie James Fiber Cement Siding. On the roof, a black metal roof fascia cap was added together with the Standing Seam Sterling Grey Metal Roofing in vertical battens for the porch roof and upper roof, giving the structure an appealing modern touch as protecting it. This makeover also included a steel railing and a sheet steel garage. Looking at the front, Kebony natural wood was used for the deck section. The 16KW solar array that spans the whole top roof is also a distinguishing feature of this home. Overall, this project radiates a highly contemporary and solar-efficient vibe best suited for homes that receive an ample amount of sun exposure.
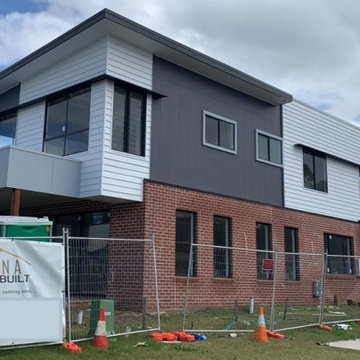
New bespoke custom design & built home.
ブリスベンにある高級な中くらいなモダンスタイルのおしゃれな家の外観 (コンクリート繊維板サイディング) の写真
ブリスベンにある高級な中くらいなモダンスタイルのおしゃれな家の外観 (コンクリート繊維板サイディング) の写真
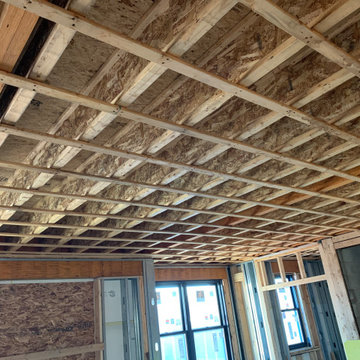
DT Construction SRVCS is one of my "GO TO'S" when I need a true professional on the job that knows what he and his crew are doing. I am completely confident with Doug, he knows how to get a job done right, fast & at or below budget. He is great with the client/homeowner. When the job is done and his crew is gone there isnt so much as a soda bottle left behind. I've been working with Doug for years and highly recommend his company.
Doug Teixeira - President/DT Construction
Mobile (781) 866-6546
TEIXEIRADOUGDOUG18@GMAIL.COM
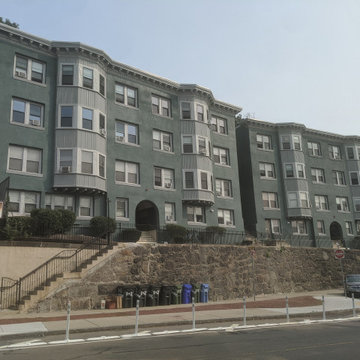
We completed all carpentry, masonry and painting exterior renovations of the two buildings located at 1-3
Centre Street Terrace, in Roxbury, MA 02119.
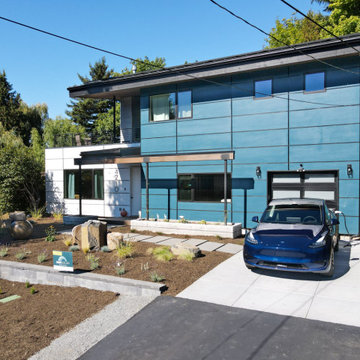
The total rehabilitation procedure for this project included a massive demolition of the old house down to the first level to construct a new two-story home. Important features were conditioned, such as the improvement of foundations and the creation of new landscaping. Both the smokey blue and vanilla milkshake exterior siding parts were made of Hardie James Fiber Cement Siding. On the roof, a black metal roof fascia cap was added together with the Standing Seam Sterling Grey Metal Roofing in vertical battens for the porch roof and upper roof, giving the structure an appealing modern touch as protecting it. This makeover also included a steel railing and a sheet steel garage. Looking at the front, Kebony natural wood was used for the deck section. The 16KW solar array that spans the whole top roof is also a distinguishing feature of this home. Overall, this project radiates a highly contemporary and solar-efficient vibe best suited for homes that receive an ample amount of sun exposure.
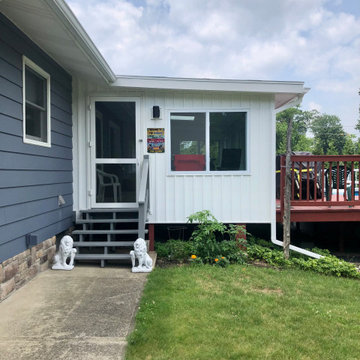
We added a large sun room space, 12' x 24'. Flooded with light from 6 over-sized windows, a sliding door unit, and a main entry door. The insulated interior has painted sheetrock walls, deep window sills and features a v-groove pine-paneled ceiling surrounding a skylight centered over the room.
家の外観の写真
1