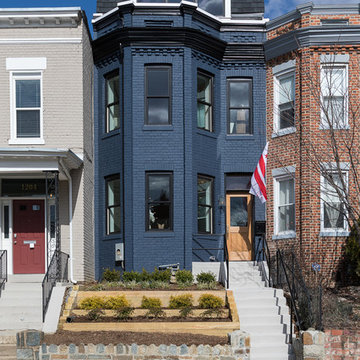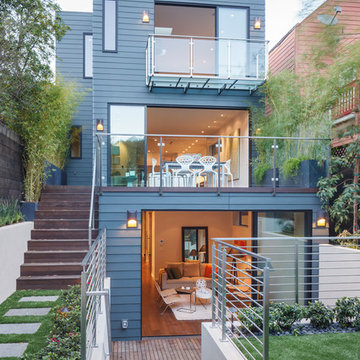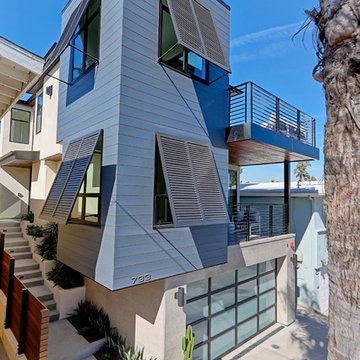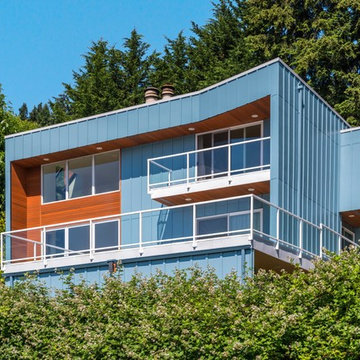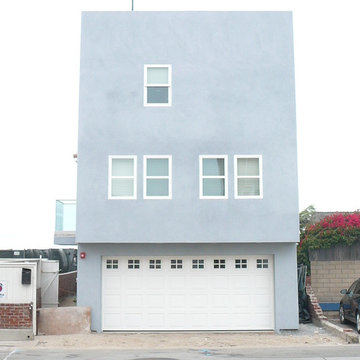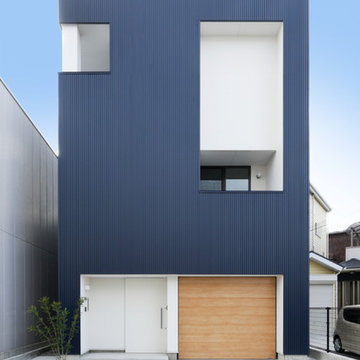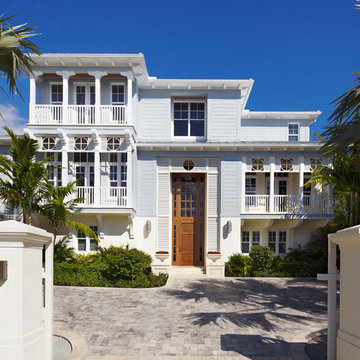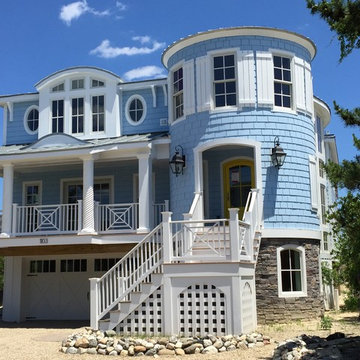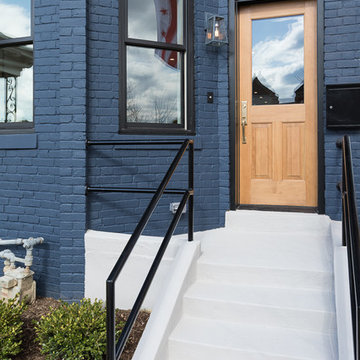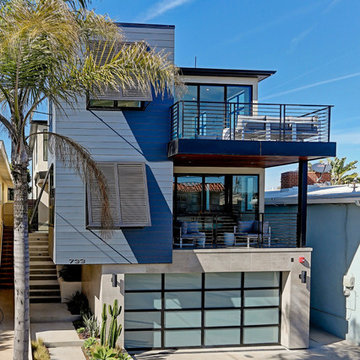家の外観の写真
絞り込み:
資材コスト
並び替え:今日の人気順
写真 1〜20 枚目(全 139 枚)
1/4
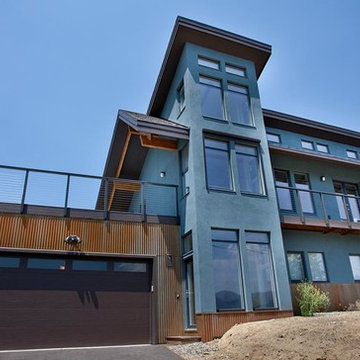
Energy efficient passive design was the aspiration for this house in both performance and architecture from the very beginning. A well-insulated, tightly sealed building envelope and passive solar design deliver on this goal. The passive solar design and natural daylighting is revealed in the architecture and state of the art energy efficient features are prevalent throughout.
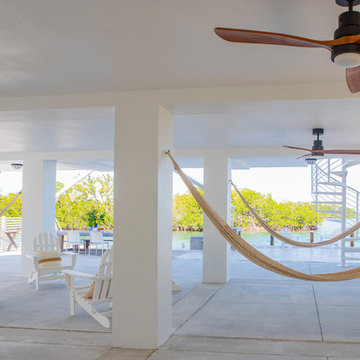
A "Happy Home" was our goal when designing this vacation home in Key Largo for a Delaware family. Lots of whites and blues accentuated by other primary colors such as orange and yellow.
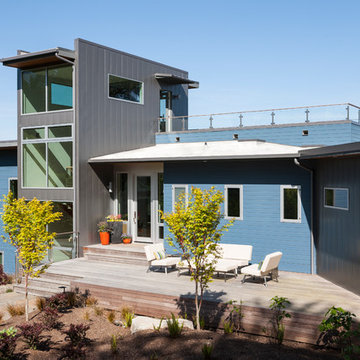
Designed by Johnson Squared, Bainbridge Is., WA © 2014 John Granen
シアトルにある高級なコンテンポラリースタイルのおしゃれな家の外観 (混合材サイディング) の写真
シアトルにある高級なコンテンポラリースタイルのおしゃれな家の外観 (混合材サイディング) の写真
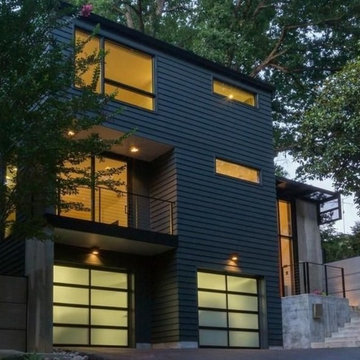
Modern Aluminum and Glass garage doors in Northwest Washington DC by Crisway Garage Doors. These garage doors are aluminum powdercoated black with tempered acid etched glass windows.
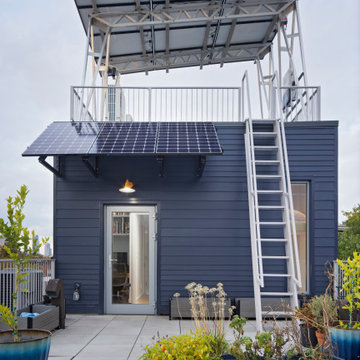
This simple rooftop garden leaves room to grow and evolve into a true oasis. The solar installation provides almost of the energy needed to power and heat the home while the solar awning provides shade and rain protection. This space has been a mosquito free summer destination and has even hosted a preying mantis!
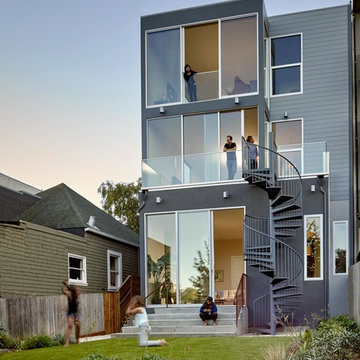
Open loft-like residence focused on indoor outdoor living.
Photography by Cesar Rubio
サンフランシスコにある高級なモダンスタイルのおしゃれな家の外観の写真
サンフランシスコにある高級なモダンスタイルのおしゃれな家の外観の写真
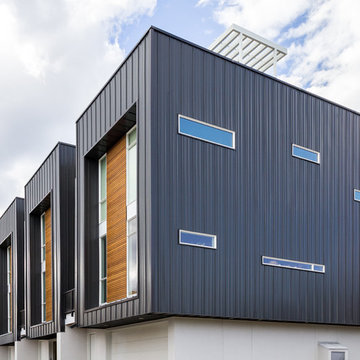
Photography by John Gibbons
This 28 unit project consists of four seven unit multi-family homes just two blocks away from Sloan’s Lake. The design takes advantage of city and mountain views while gathering around a private urban park and garden. The genesis of the project creates a community within the neighborhood. This project is designed for LEED Gold certification, is solar ready, and utilizes a district geothermal (ground source) heat-pump system for mechanical heating and cooling .
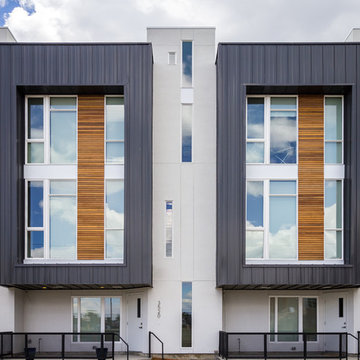
Photography by John Gibbons
This 28 unit project consists of four seven unit multi-family homes just two blocks away from Sloan’s Lake. The design takes advantage of city and mountain views while gathering around a private urban park and garden. The genesis of the project creates a community within the neighborhood. This project is designed for LEED Gold certification, is solar ready, and utilizes a district geothermal (ground source) heat-pump system for mechanical heating and cooling .
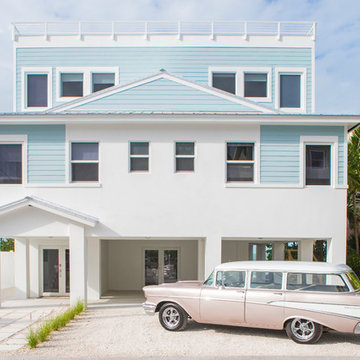
A "Happy Home" was our goal when designing this vacation home in Key Largo for a Delaware family. Lots of whites and blues accentuated by other primary colors such as orange and yellow.
家の外観の写真
1

