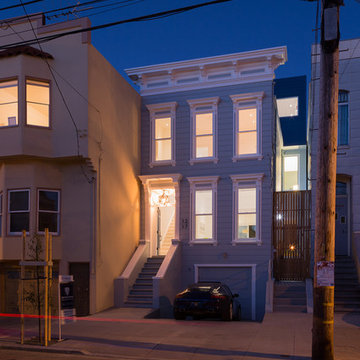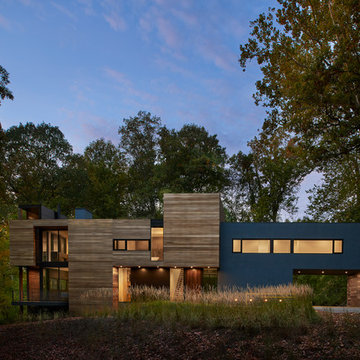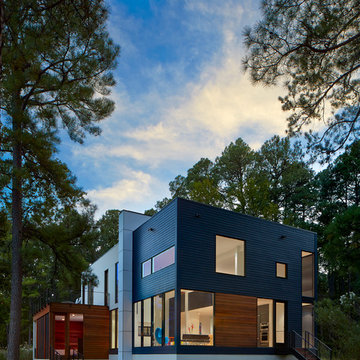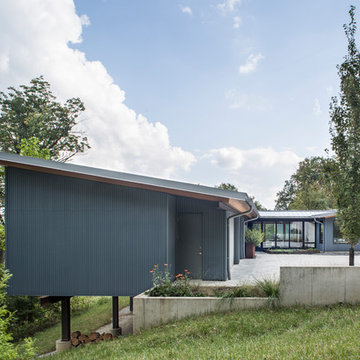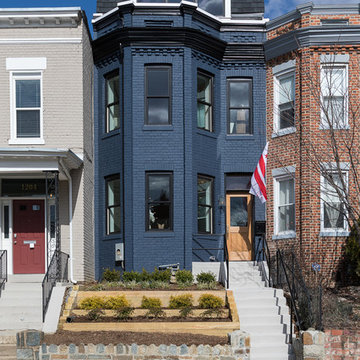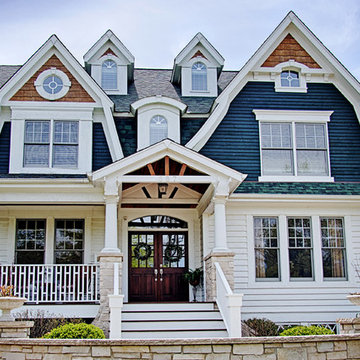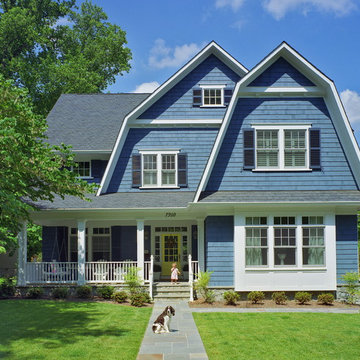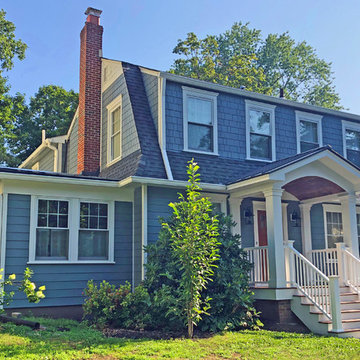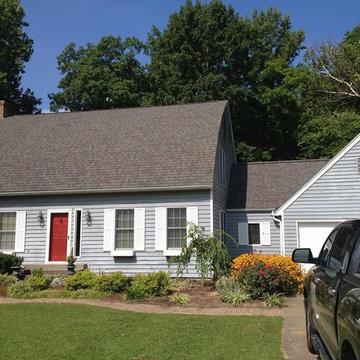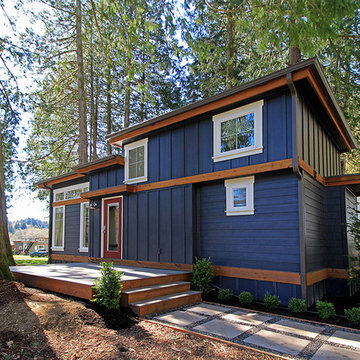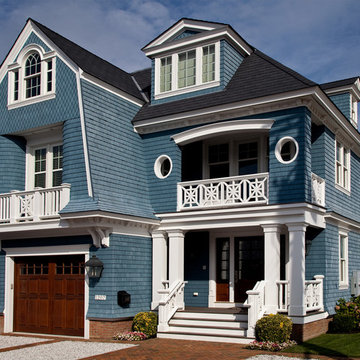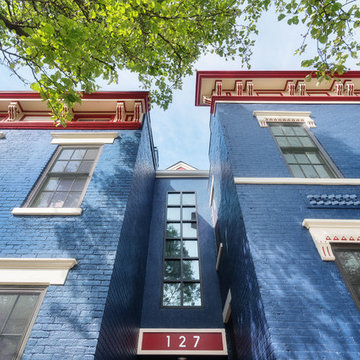家の外観の写真
絞り込み:
資材コスト
並び替え:今日の人気順
写真 101〜120 枚目(全 1,112 枚)
1/4
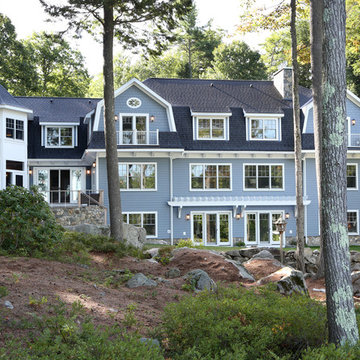
Nantucket style home with gambrel roof, large windows and doors having 260 feet of water frontage. Large screened porch, beautiful pergola above walk out lower level. Natural landscaping with large granite boulders.
Tom Grimes Photography
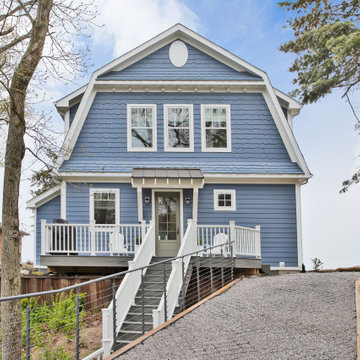
This classic beachside cottage is the perfect retreat to year long Lake Michigan fun!
他の地域にある中くらいなビーチスタイルのおしゃれな家の外観 (ウッドシングル張り) の写真
他の地域にある中くらいなビーチスタイルのおしゃれな家の外観 (ウッドシングル張り) の写真
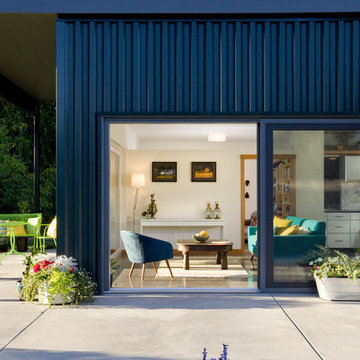
©2016 Ramsay Photography
www.ramsayphotography.com
Design:
artisansgroup.com
シアトルにあるコンテンポラリースタイルのおしゃれな家の外観 (メタルサイディング) の写真
シアトルにあるコンテンポラリースタイルのおしゃれな家の外観 (メタルサイディング) の写真
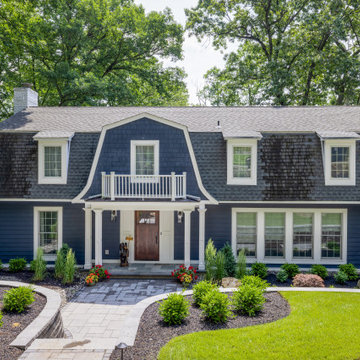
The redesigned facade with generous front entry, large front porch overhang with gambrel roof dormer above enabling a soaking tub addition in the master bath.
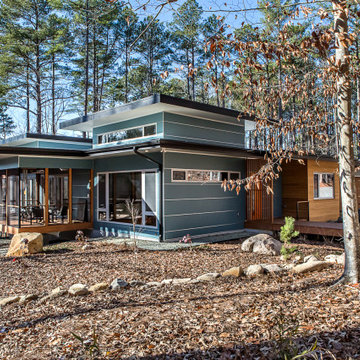
To the left of the entry you get a glimpse of the cantilevered screen porch which allows panoramic views of the beech wood forest.
ローリーにある高級な中くらいなミッドセンチュリースタイルのおしゃれな家の外観 (コンクリート繊維板サイディング、緑化屋根) の写真
ローリーにある高級な中くらいなミッドセンチュリースタイルのおしゃれな家の外観 (コンクリート繊維板サイディング、緑化屋根) の写真
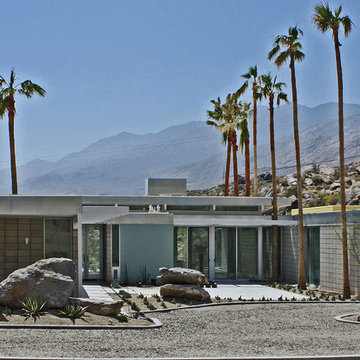
Carefully placed boulders partially conceal carport on left side of property and are planted with aloe. The circular driveway offer a focal point of Palo Verde Trees, walkway and front court are planted with grid of Euphorbias succulents.
More images on our website: http://www.romero-obeji-interiordesign.com

This project involved the remodelling of the ground and first floors and a small rear addition at a Victorian townhouse in Notting Hill.
The brief included opening-up the ground floor reception rooms so as to increase the illusion of space and light, and to fully benefit from the view of the landscaped communal garden beyond.
Photography: Bruce Hemming
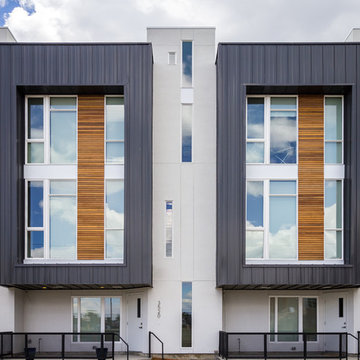
Photography by John Gibbons
This 28 unit project consists of four seven unit multi-family homes just two blocks away from Sloan’s Lake. The design takes advantage of city and mountain views while gathering around a private urban park and garden. The genesis of the project creates a community within the neighborhood. This project is designed for LEED Gold certification, is solar ready, and utilizes a district geothermal (ground source) heat-pump system for mechanical heating and cooling .
家の外観の写真
6
